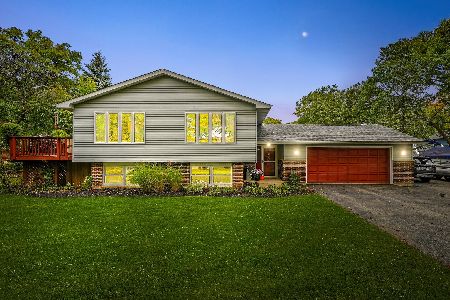4055 Harper Avenue, Gurnee, Illinois 60031
$272,000
|
Sold
|
|
| Status: | Closed |
| Sqft: | 3,052 |
| Cost/Sqft: | $95 |
| Beds: | 5 |
| Baths: | 3 |
| Year Built: | 1971 |
| Property Taxes: | $6,861 |
| Days On Market: | 1912 |
| Lot Size: | 0,35 |
Description
Beautiful expanded colonial sits on a quiet dead-end street, and built on oversized lot that is truly one of a kind for this area. This spacious 5 bedroom home has it all with over 3700 sq. ft. of finished living space. The expansive main level family room with brick fireplace is stunning featuring bay window views to the oversized yard. Kitchen has large eating area accommodating full size table and seating for the entire family. Great for entertaining with large formal dining room off the kitchen, and living room with amazing views through the oversized picture window. The upstairs has 5 large bedrooms, 2 full baths, and oversized walk in closet great for additional storage. The full basement provides a great finished area (Rec. Room) for the family, and still leaves amazing amount of natural space for storage. Don't forget the outdoors, this oversized lot has plenty of room for the family, space for kids and pets to roam with nature all around. Move in ready and only needs your finishing touch.
Property Specifics
| Single Family | |
| — | |
| Colonial | |
| 1971 | |
| Full | |
| — | |
| No | |
| 0.35 |
| Lake | |
| — | |
| — / Not Applicable | |
| None | |
| Public | |
| Public Sewer | |
| 10809787 | |
| 07241330040000 |
Nearby Schools
| NAME: | DISTRICT: | DISTANCE: | |
|---|---|---|---|
|
High School
Warren Township High School |
121 | Not in DB | |
Property History
| DATE: | EVENT: | PRICE: | SOURCE: |
|---|---|---|---|
| 30 Oct, 2020 | Sold | $272,000 | MRED MLS |
| 3 Sep, 2020 | Under contract | $289,000 | MRED MLS |
| 7 Aug, 2020 | Listed for sale | $289,000 | MRED MLS |
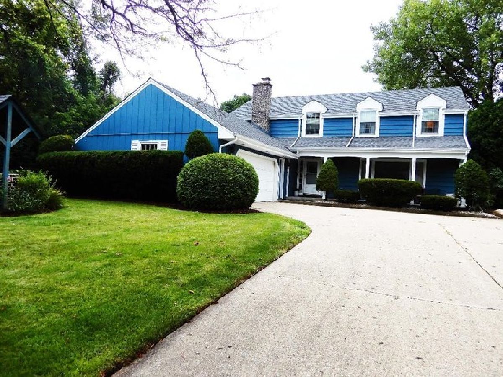
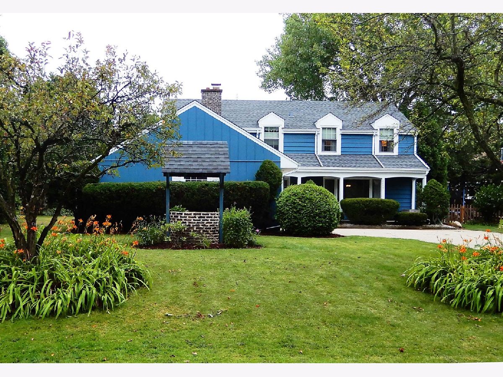
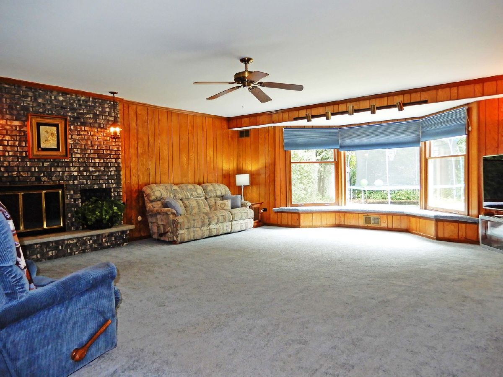
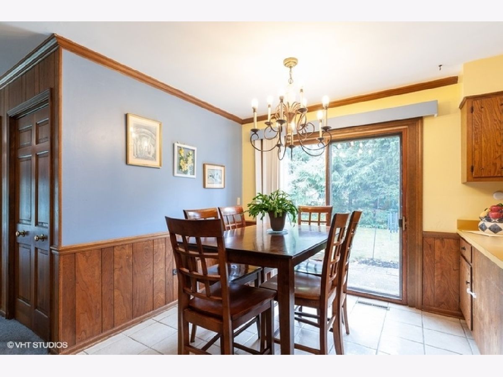
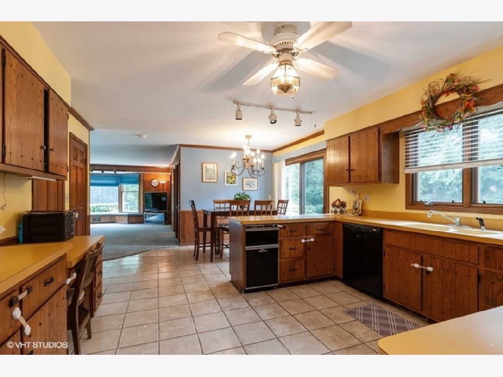
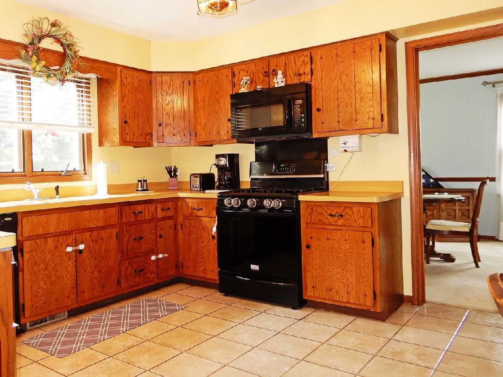
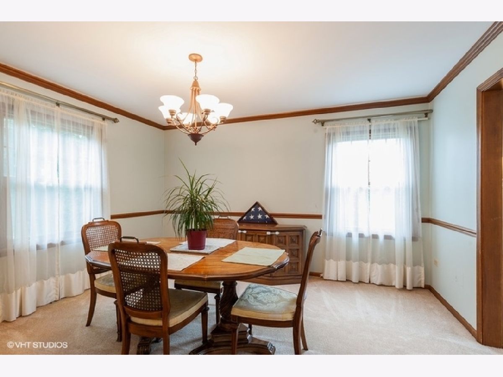
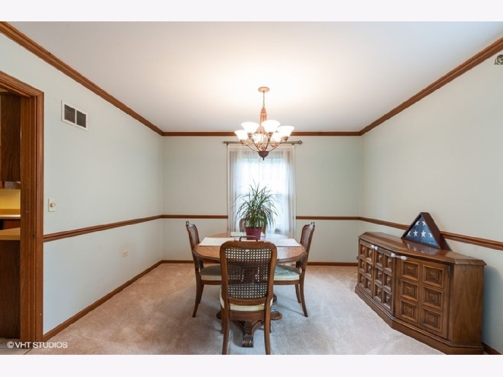
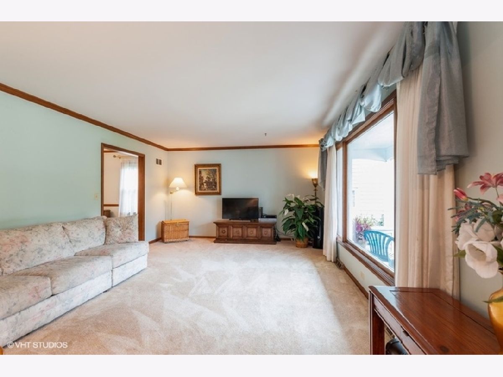
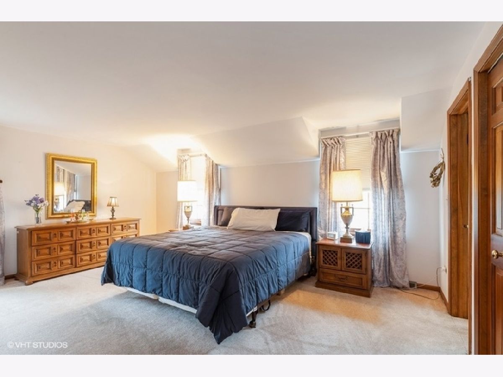
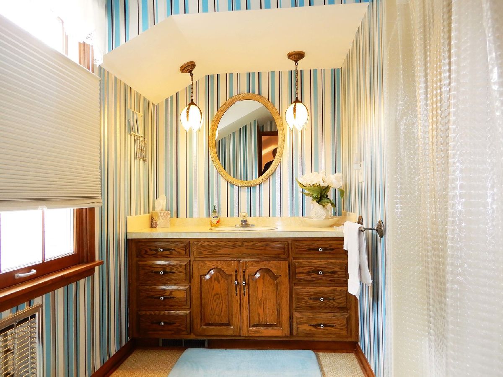
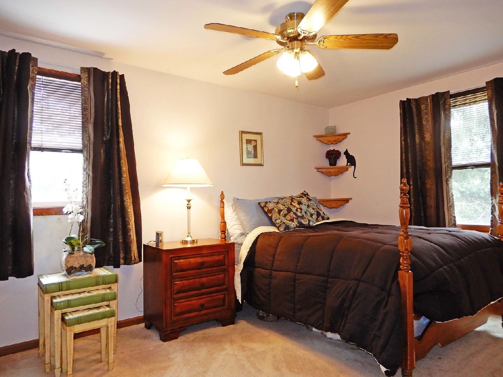
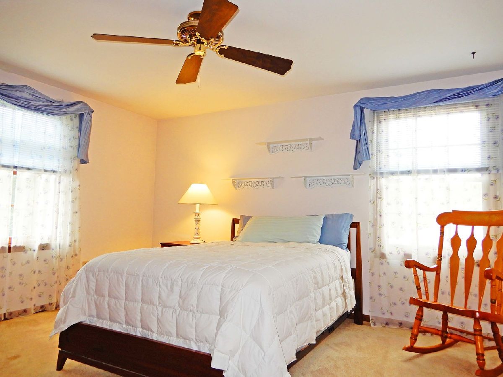
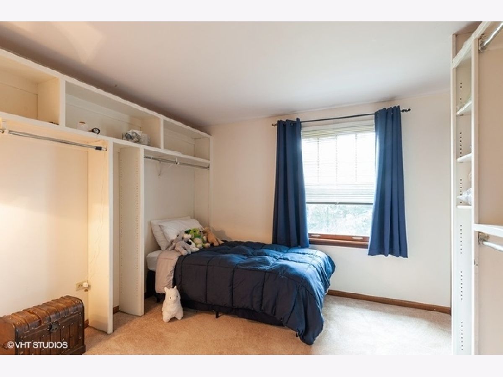
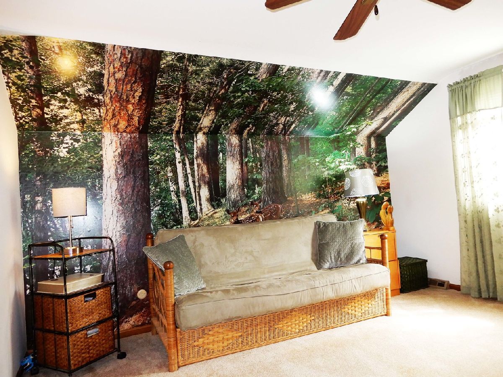
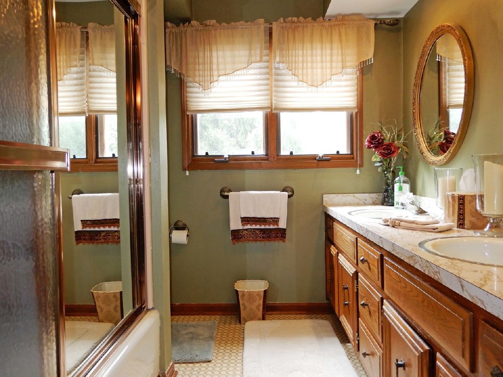
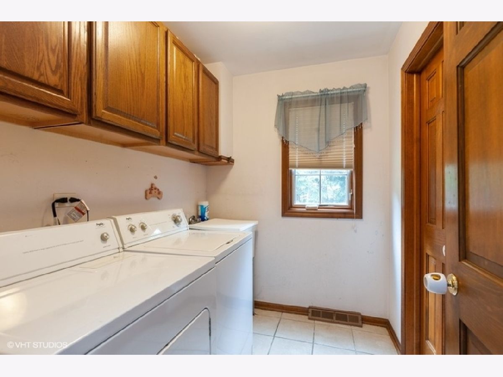
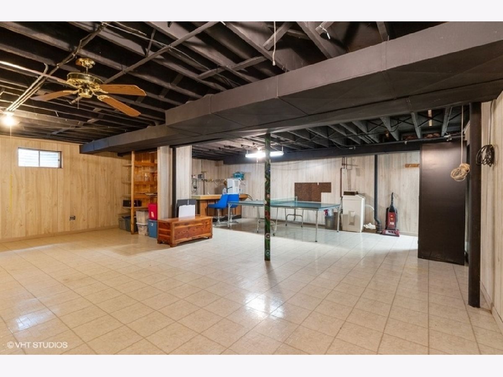
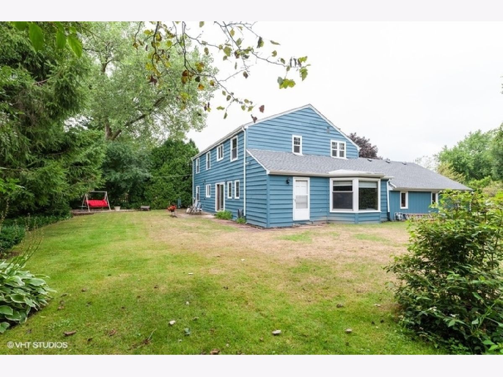
Room Specifics
Total Bedrooms: 5
Bedrooms Above Ground: 5
Bedrooms Below Ground: 0
Dimensions: —
Floor Type: Carpet
Dimensions: —
Floor Type: Carpet
Dimensions: —
Floor Type: Carpet
Dimensions: —
Floor Type: —
Full Bathrooms: 3
Bathroom Amenities: —
Bathroom in Basement: 0
Rooms: Bedroom 5,Eating Area,Bonus Room,Foyer
Basement Description: Partially Finished
Other Specifics
| 2.5 | |
| — | |
| Concrete | |
| — | |
| — | |
| 37.5 X 143.9 X 37.5 X 143. | |
| — | |
| Full | |
| — | |
| — | |
| Not in DB | |
| — | |
| — | |
| — | |
| Wood Burning |
Tax History
| Year | Property Taxes |
|---|---|
| 2020 | $6,861 |
Contact Agent
Nearby Similar Homes
Nearby Sold Comparables
Contact Agent
Listing Provided By
Berkshire Hathaway HomeServices Starck Real Estate


