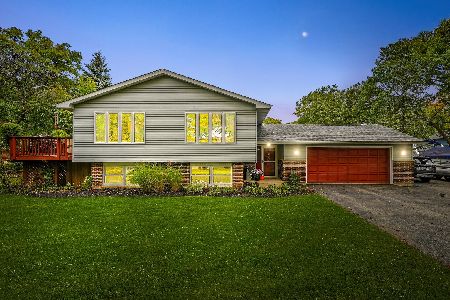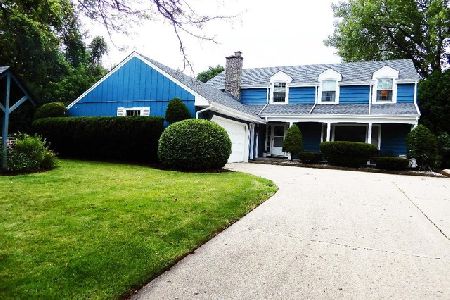4050 Blackstone Avenue, Gurnee, Illinois 60031
$290,000
|
Sold
|
|
| Status: | Closed |
| Sqft: | 4,898 |
| Cost/Sqft: | $60 |
| Beds: | 3 |
| Baths: | 3 |
| Year Built: | 1995 |
| Property Taxes: | $7,648 |
| Days On Market: | 2186 |
| Lot Size: | 0,24 |
Description
Fabulous Gurnee Brick Front Ranch with 3 Bedrooms, 2.1 Bathrooms, 2 Car Garage, Full Walkout Basement & Great Natural Light Throughout! Beautiful Foyer Featuring Ceramic Tile Floors leading to Formal Dining Room with Hardwood Floors, Chandelier, Neutral Paint & Crown Molding, Butlers Pantry with Oak Cabinets, Glass Tile Backsplash, Large Kitchen with Ceramic Tile Floors, Beautiful Countertops, Oak Cabinets, Glass/Ceramic Tile Backsplash, All Stainless Steel Appliances, Recessed Lighting, Breakfast Bar, Eating Area with Table Space, Huge Family Room with Vaulted Ceilings, Hardwood Floors, Neutral Paint, Ceiling Fan with Lights, Fireplace with Gas Logs & Gas Starter and Slider to Wood Deck! Master Bedroom Features Wood Laminate Floors, Neutral Paint, Ceiling Fan with Lights, Huge Walk In Closet with Organizers, Attached Master Bathroom with Whirlpool Tub, Ceramic Tile Floors, Dual Bowl White Vanities with Granite Counters & Brushed Nickel Fixtures, Separate Standup Shower, Recessed Lighting and Skylight! 2 Additional Bedrooms have Wood Laminate Floors, Large Closets, Ceiling Fan with Lights & Views of Beautifully Landscaped Backyard! Laundry Room with Ceramic Tile Floors, Washer & Dryer and Utility Tub! Powder Room! Full Walkout Basement. WOW $76K IN NEW 2018 IMPROVEMENTS for a New Roof, New Siding, New Gutters, New windows on the Back of the Home and Stained the Deck. This home also has an Insulated Garage! Gurnee Schools! Come See This Home Today!
Property Specifics
| Single Family | |
| — | |
| Ranch | |
| 1995 | |
| Full,Walkout | |
| — | |
| No | |
| 0.24 |
| Lake | |
| — | |
| 0 / Not Applicable | |
| None | |
| Public | |
| Public Sewer | |
| 10569133 | |
| 07241330140000 |
Nearby Schools
| NAME: | DISTRICT: | DISTANCE: | |
|---|---|---|---|
|
High School
Warren Township High School |
121 | Not in DB | |
Property History
| DATE: | EVENT: | PRICE: | SOURCE: |
|---|---|---|---|
| 17 Jan, 2020 | Sold | $290,000 | MRED MLS |
| 3 Dec, 2019 | Under contract | $295,000 | MRED MLS |
| 7 Nov, 2019 | Listed for sale | $295,000 | MRED MLS |
Room Specifics
Total Bedrooms: 3
Bedrooms Above Ground: 3
Bedrooms Below Ground: 0
Dimensions: —
Floor Type: Wood Laminate
Dimensions: —
Floor Type: Wood Laminate
Full Bathrooms: 3
Bathroom Amenities: Whirlpool,Separate Shower,Double Sink
Bathroom in Basement: 0
Rooms: Eating Area,Foyer
Basement Description: Partially Finished,Exterior Access
Other Specifics
| 2 | |
| Concrete Perimeter | |
| Concrete | |
| Deck, Patio, Storms/Screens | |
| Landscaped,Wooded | |
| 135X80X135X80 | |
| — | |
| Full | |
| Vaulted/Cathedral Ceilings, Hardwood Floors, Wood Laminate Floors, First Floor Bedroom, First Floor Laundry, First Floor Full Bath, Walk-In Closet(s) | |
| Range, Microwave, Dishwasher, Refrigerator, Washer, Dryer, Disposal, Stainless Steel Appliance(s) | |
| Not in DB | |
| Sidewalks, Street Lights, Street Paved | |
| — | |
| — | |
| Gas Log, Gas Starter |
Tax History
| Year | Property Taxes |
|---|---|
| 2020 | $7,648 |
Contact Agent
Nearby Similar Homes
Nearby Sold Comparables
Contact Agent
Listing Provided By
RE/MAX Suburban








