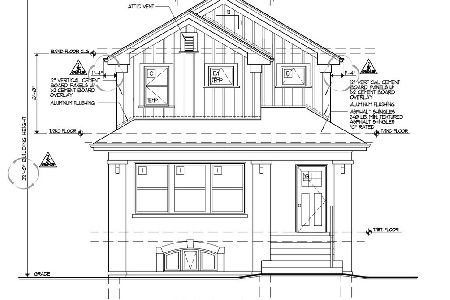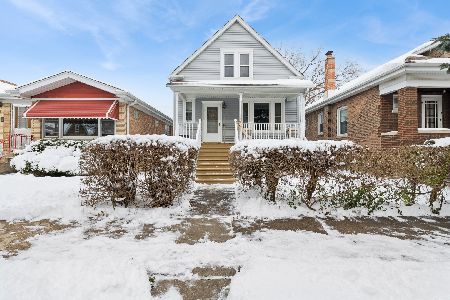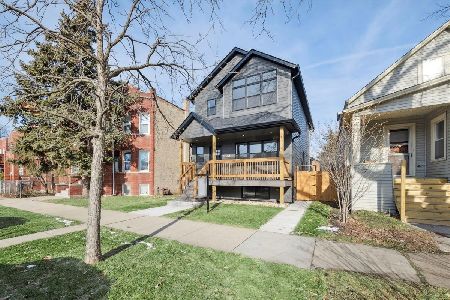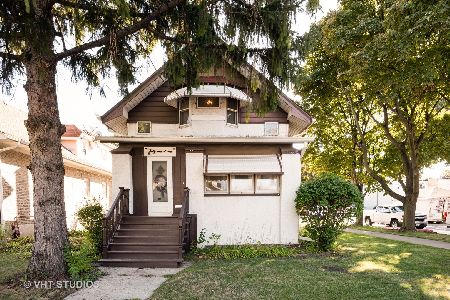4055 Laramie Avenue, Portage Park, Chicago, Illinois 60641
$519,900
|
Sold
|
|
| Status: | Closed |
| Sqft: | 2,400 |
| Cost/Sqft: | $221 |
| Beds: | 4 |
| Baths: | 2 |
| Year Built: | 1925 |
| Property Taxes: | $6,631 |
| Days On Market: | 1173 |
| Lot Size: | 0,12 |
Description
Jumbo brick bungalow on oversized 40' corner lot in hot Old Portage Park! This Arts & Crafts charmer offers a wonderful floorplan with great space on two floors (plus a full basement). Owned by only two families since it was built, it retains most of its awesome original details. Main floor has formal entry foyer with gorgeous art glass window, huge 16x17 living room, formal dining room, updated high-end Craftsman-style kitchen with copper sink, soapstone countertops, and gorgeous Bertazzoni range; plus three bedrooms and breakfast room. The amazing light-filled second floor, enlarged and gut rehabbed in 2010, has a huge primary bedroom suite: gorgeous bathroom with soaking tub and separate shower, 2 walk-in closets, office/nursery, plus a bonus room. Full basement offers 1400SF of additional potential. A few finishing cosmetic touches will make this a showplace! Updated electrical panel and new copper plumbing. Deck plus backyard with space for gardening, and two car garage with street-side access. Two blocks from the wonderful greenspace and facilities of Portage Park (walking paths, an indoor and an Olympic-sized outdoor pool, sports fields, tennis, dog park, Farmer's market in season) and close to plenty of great neighborhood shops and restaurants. Minutes to the Blue Line and 90/94. Space, charm, unique details, and a wonderful neighborhood...your perfect city home!
Property Specifics
| Single Family | |
| — | |
| — | |
| 1925 | |
| — | |
| — | |
| No | |
| 0.12 |
| Cook | |
| — | |
| — / Not Applicable | |
| — | |
| — | |
| — | |
| 11666139 | |
| 13164240010000 |
Property History
| DATE: | EVENT: | PRICE: | SOURCE: |
|---|---|---|---|
| 7 Feb, 2023 | Sold | $519,900 | MRED MLS |
| 5 Dec, 2022 | Under contract | $529,500 | MRED MLS |
| 3 Nov, 2022 | Listed for sale | $529,500 | MRED MLS |
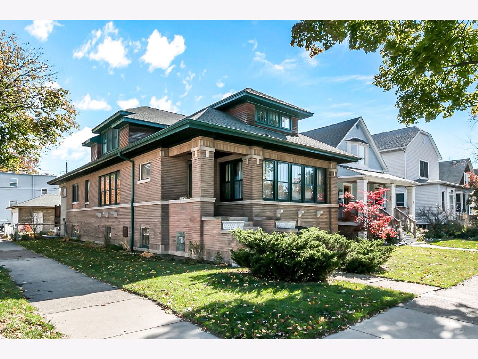
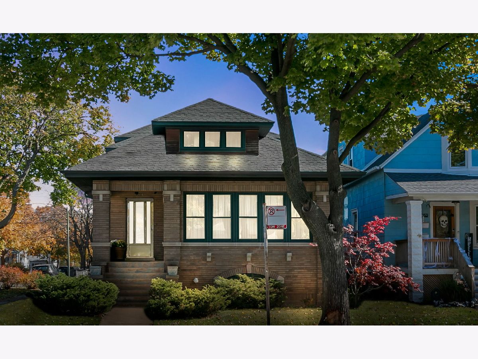
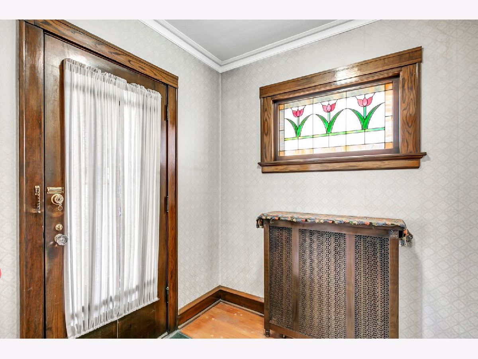
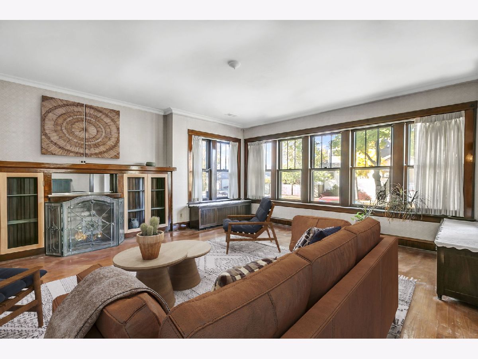
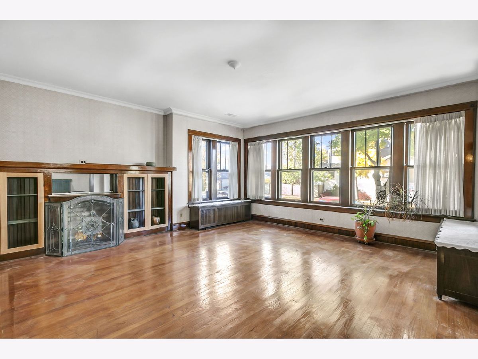
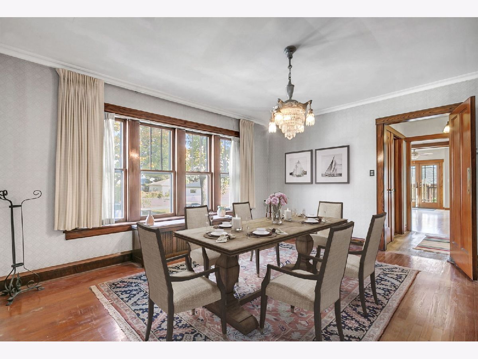
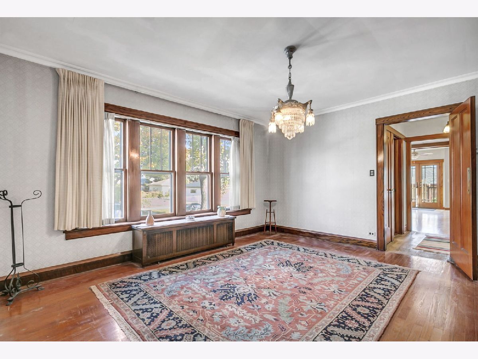
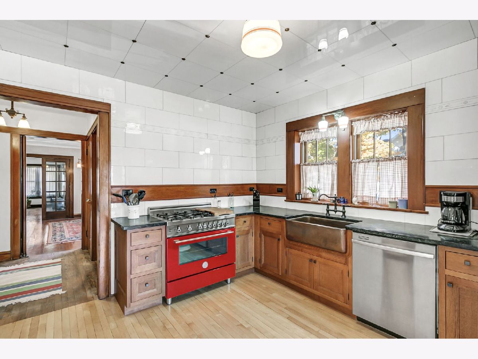
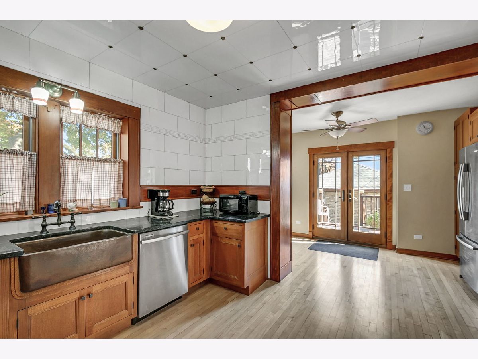
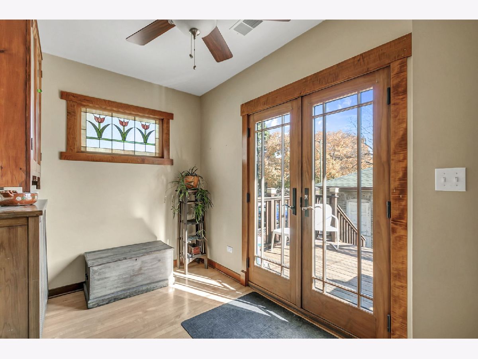
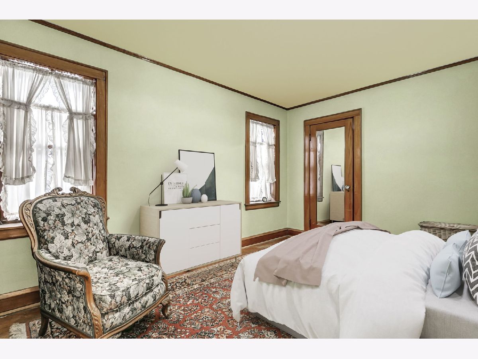
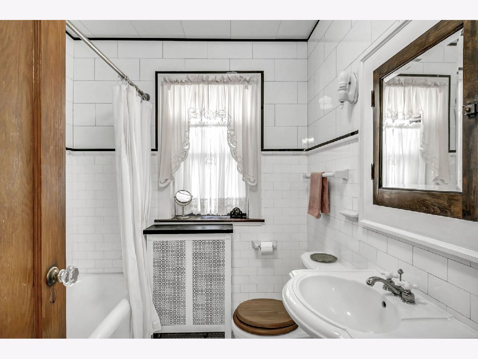
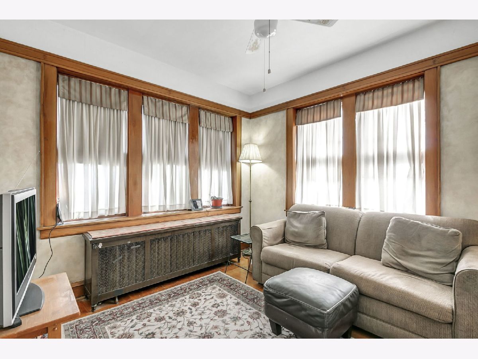
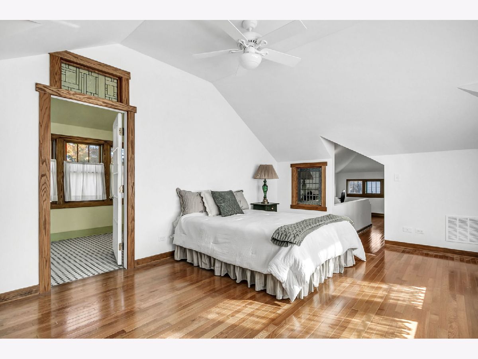
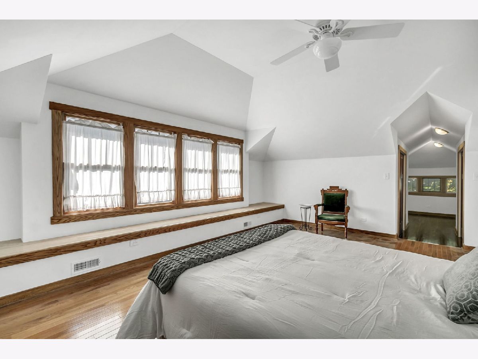
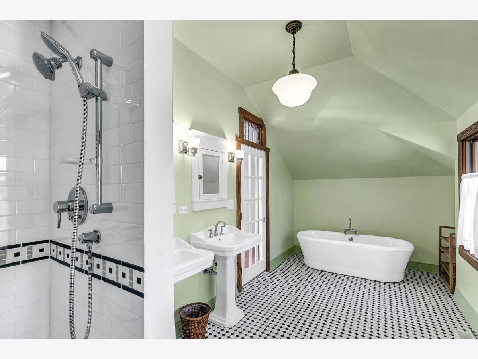
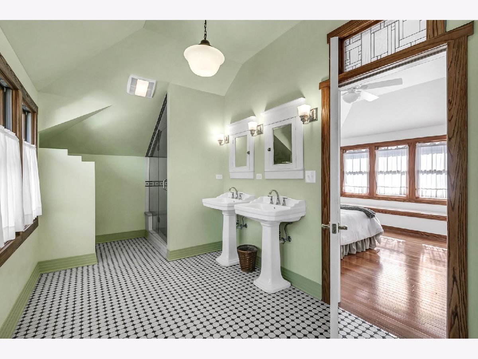
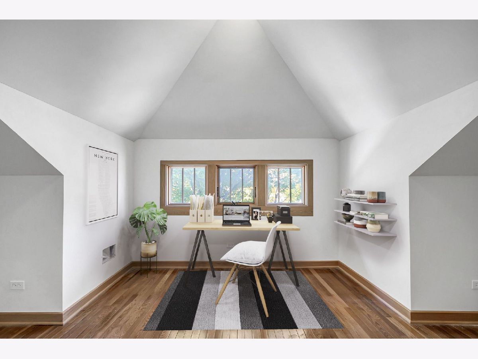
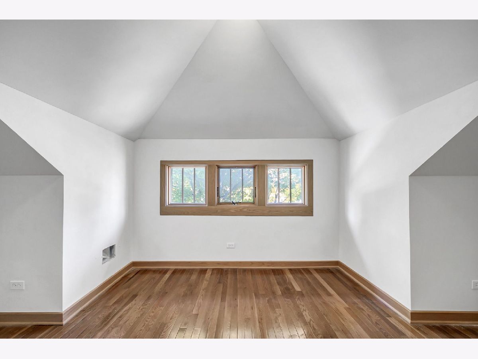
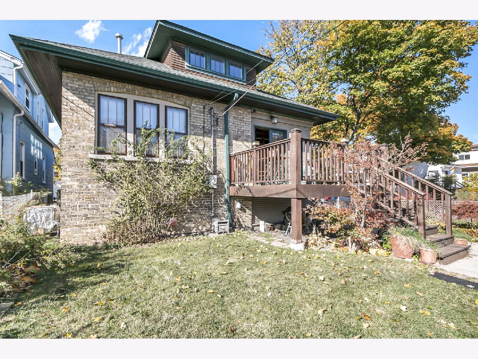
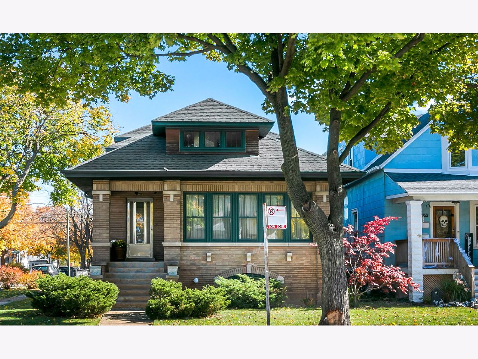
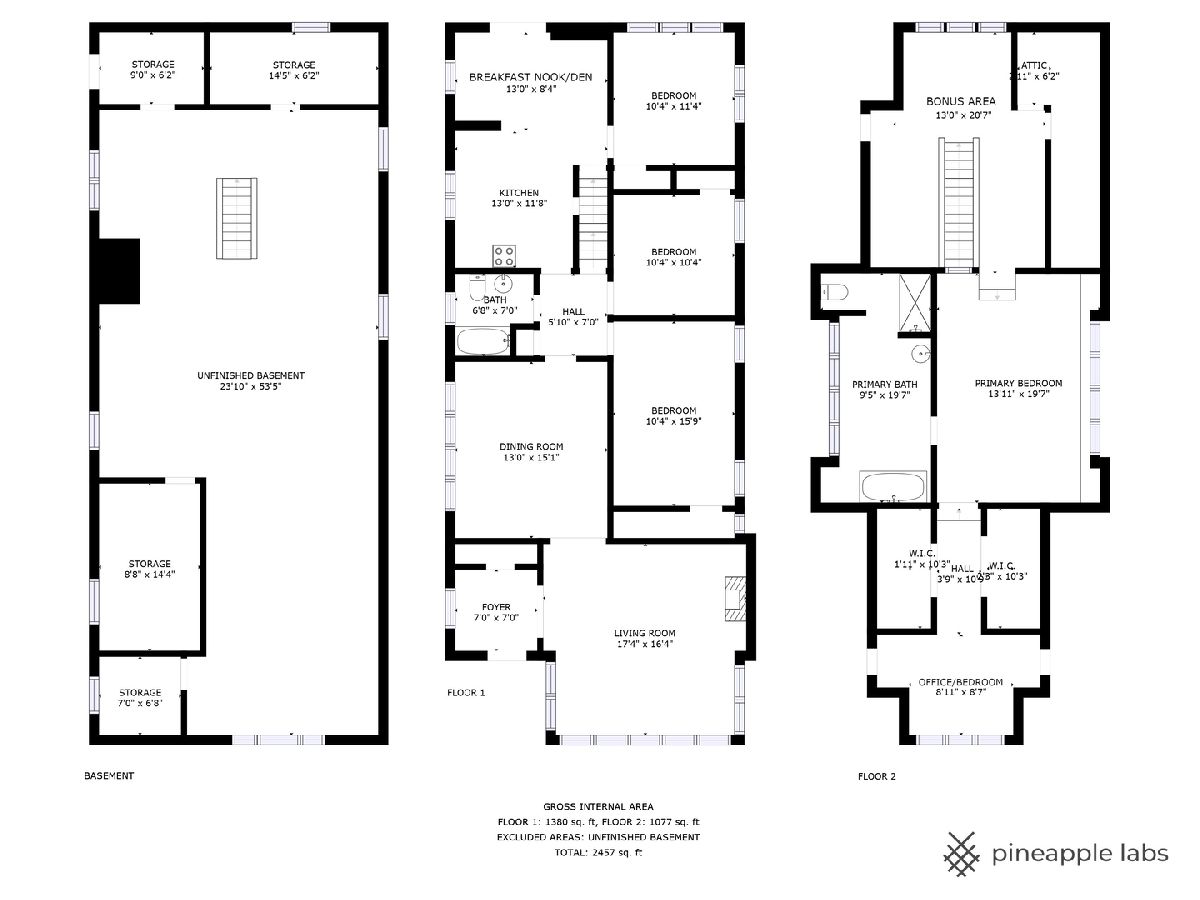
Room Specifics
Total Bedrooms: 4
Bedrooms Above Ground: 4
Bedrooms Below Ground: 0
Dimensions: —
Floor Type: —
Dimensions: —
Floor Type: —
Dimensions: —
Floor Type: —
Full Bathrooms: 2
Bathroom Amenities: —
Bathroom in Basement: 0
Rooms: —
Basement Description: Unfinished
Other Specifics
| 2 | |
| — | |
| — | |
| — | |
| — | |
| 40 X 126 | |
| — | |
| — | |
| — | |
| — | |
| Not in DB | |
| — | |
| — | |
| — | |
| — |
Tax History
| Year | Property Taxes |
|---|---|
| 2023 | $6,631 |
Contact Agent
Nearby Similar Homes
Nearby Sold Comparables
Contact Agent
Listing Provided By
Coldwell Banker Realty


