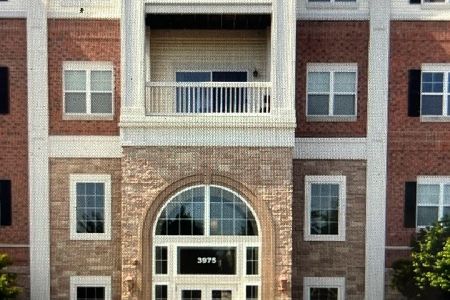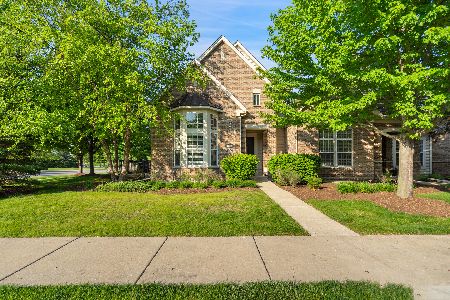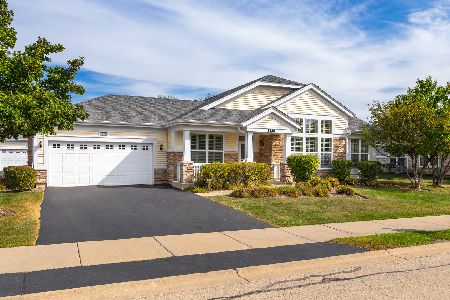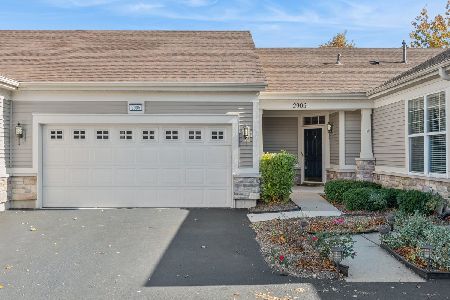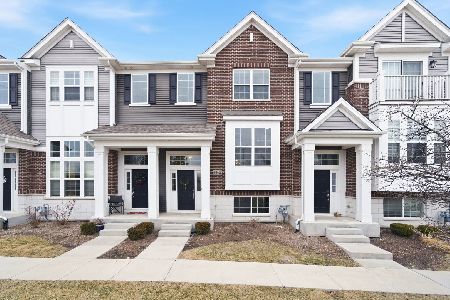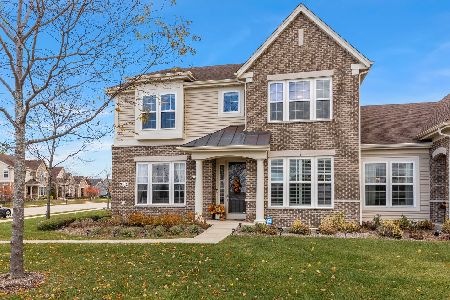4055 Sumac Court, Naperville, Illinois 60564
$338,000
|
Sold
|
|
| Status: | Closed |
| Sqft: | 1,658 |
| Cost/Sqft: | $208 |
| Beds: | 2 |
| Baths: | 2 |
| Year Built: | 2014 |
| Property Taxes: | $5,909 |
| Days On Market: | 2473 |
| Lot Size: | 0,00 |
Description
Amazing, Upscale 2 bedroom, 2 Bath Ranch home with Carillon Clubs Maintenance Free Lifestyle. Feels better than NEW - Sought after Interior location in 3-pak next to the Open Spaces of the Club Activities. 9-foot ceilings - Open Flowing Floorplan. Wood floors throughout. Oversized Entertainers, Light Filled Upscale, Kitchen. Spacious Master Suite w Room Sized walk in Closet. Built in 2014 w Upscale finishes and todays decor. Custom window shades & blinds. Norman Floorplan with extended Kitchen. Huge, Inviting Brick Patio with knee wall. Step out of your door and enjoy the community amenities - Indoor/Outdoor Pool, Hot Tub, Tennis/Pickleball Courts, Bocce Ball, 3 Hole Golf Course, Family Pool, Garden Plots and just about any Activity you could dream up!!
Property Specifics
| Condos/Townhomes | |
| 1 | |
| — | |
| 2014 | |
| None | |
| NORMAN | |
| No | |
| — |
| Will | |
| Carillon Club | |
| 327 / Monthly | |
| Insurance,Security,Clubhouse,Exercise Facilities,Pool,Exterior Maintenance,Lawn Care,Snow Removal | |
| Lake Michigan | |
| Public Sewer, Sewer-Storm | |
| 10378399 | |
| 0701054030230000 |
Nearby Schools
| NAME: | DISTRICT: | DISTANCE: | |
|---|---|---|---|
|
Grade School
Peterson Elementary School |
204 | — | |
|
Middle School
Scullen Middle School |
204 | Not in DB | |
|
High School
Waubonsie Valley High School |
204 | Not in DB | |
Property History
| DATE: | EVENT: | PRICE: | SOURCE: |
|---|---|---|---|
| 27 Jun, 2019 | Sold | $338,000 | MRED MLS |
| 26 May, 2019 | Under contract | $344,900 | MRED MLS |
| 22 May, 2019 | Listed for sale | $344,900 | MRED MLS |
Room Specifics
Total Bedrooms: 2
Bedrooms Above Ground: 2
Bedrooms Below Ground: 0
Dimensions: —
Floor Type: Wood Laminate
Full Bathrooms: 2
Bathroom Amenities: Separate Shower,Double Sink
Bathroom in Basement: 0
Rooms: Breakfast Room
Basement Description: None
Other Specifics
| 2 | |
| Concrete Perimeter | |
| Asphalt | |
| Brick Paver Patio, End Unit | |
| Common Grounds,Corner Lot,Cul-De-Sac,Landscaped,Park Adjacent | |
| 51 X 52 X 51 X 52 | |
| — | |
| Full | |
| Wood Laminate Floors, First Floor Bedroom, First Floor Laundry, First Floor Full Bath, Laundry Hook-Up in Unit | |
| Range, Microwave, Dishwasher, Refrigerator, Stainless Steel Appliance(s) | |
| Not in DB | |
| — | |
| — | |
| Exercise Room, On Site Manager/Engineer, Indoor Pool, Pool, Tennis Court(s) | |
| — |
Tax History
| Year | Property Taxes |
|---|---|
| 2019 | $5,909 |
Contact Agent
Nearby Similar Homes
Nearby Sold Comparables
Contact Agent
Listing Provided By
john greene, Realtor

