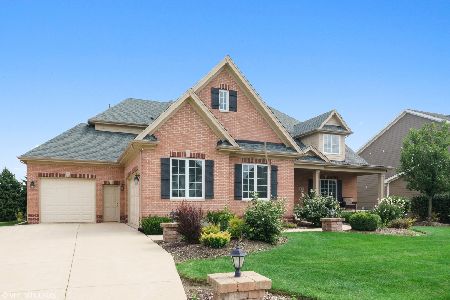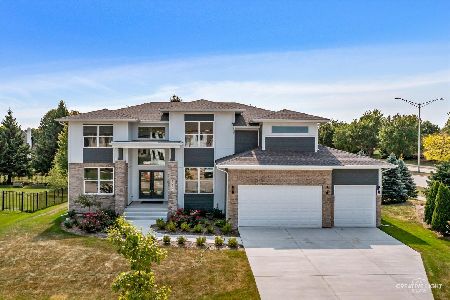4055 Teak Circle, Naperville, Illinois 60564
$803,000
|
Sold
|
|
| Status: | Closed |
| Sqft: | 4,375 |
| Cost/Sqft: | $189 |
| Beds: | 5 |
| Baths: | 6 |
| Year Built: | 2013 |
| Property Taxes: | $17,325 |
| Days On Market: | 1670 |
| Lot Size: | 0,30 |
Description
WAIT FOR HOUSE WITH 2 MASTER SUITES IS OVER ~ Main floor master suite with private luxury bathroom with tub, separate shower, dual sink, water closest, linen closet and huge walk in closet ~ Second level enormous size master bedroom with another luxurious bathroom, dual sink, whirlpool tub, shower, water closet, linen closet and huge walk in closet ~ Meticulously maintained single owner STUNNING EXECUTIVE HOME FEATURES OVER 6500 SQ FT OF FINISHED SPACE between basement, main level and second level. FRESHLY PAINTED THROUGHOUT IN TRENDING GRAYS/NEUTRALS, TRULY TURN KEY!! EAST-WEST facing lot, drenched in NATURAL LIGHT, open floor plan, gorgeous 2 story foyer flows between the formal dining room and living room with Bay window ~ 2 story family room W/ fireplace and the catwalk overlooking into it makes the whole house very open ~ Gourmet kitchen with tons of custom cabinetry, an island, breakfast bar, breakfast table space & opens to the morning room/sunroom!! An enclosed office space on the main floor adjacent to the kitchen is perfect for work from home or study for home - space is currently used as a worship room ~ powder room on the main floor is perfect for the visiting guests ~ HUGE LOFT UPSTAIRS SERVES AS AN OFFICE/DEN/PLAY AREA/HOBBY AREA/SECOND FAMILY ROOM,ENDLESS CHOICES!! Huge landing area upstairs provides a great view of the foyer and the family room ~ Primary master bedroom is tucked away in a corner ~ Private guest bedroom suite with a private bathroom and space for the table ~ other 2 bedrooms share the huge bathroom with double sink ~ All bedrooms equipped with built in cable and Ethernet ~ Enjoy the TV watching with 5 in 1 built in speaker system in the family room and built in speakers in morning room and the first floor master bedroom ~ Huge full finished DEEP POUR BASEMENT WITH THEATRE ROOM, OFFICE SPACE, HUGE KITCHENETTE/ BAR AREA, SPA LIKE BATHROOM, 2 RECREATION AREAS MAKES THE BASEMENT VERY OPEN and ready for all the entertaining!! Enjoy morning coffee on beautifully finished paver brick patio or the front porch!! Resort like setting in award winning Ashwood Park Club k w/3 pools, water slide, 2 sports courts, fitness center & 2 levels of entertaining space!! Make your appointment to see before it's gone!!
Property Specifics
| Single Family | |
| — | |
| Traditional | |
| 2013 | |
| Full | |
| JADEN | |
| No | |
| 0.3 |
| Will | |
| Ashwood Park | |
| 1460 / Annual | |
| Clubhouse,Exercise Facilities,Pool | |
| Lake Michigan | |
| Public Sewer | |
| 11178792 | |
| 0701172050220000 |
Nearby Schools
| NAME: | DISTRICT: | DISTANCE: | |
|---|---|---|---|
|
Grade School
Peterson Elementary School |
204 | — | |
|
Middle School
Scullen Middle School |
204 | Not in DB | |
|
High School
Waubonsie Valley High School |
204 | Not in DB | |
Property History
| DATE: | EVENT: | PRICE: | SOURCE: |
|---|---|---|---|
| 15 Oct, 2013 | Sold | $539,623 | MRED MLS |
| 17 Mar, 2013 | Under contract | $522,095 | MRED MLS |
| 14 Mar, 2013 | Listed for sale | $522,095 | MRED MLS |
| 21 Oct, 2021 | Sold | $803,000 | MRED MLS |
| 15 Sep, 2021 | Under contract | $826,700 | MRED MLS |
| 4 Aug, 2021 | Listed for sale | $826,700 | MRED MLS |
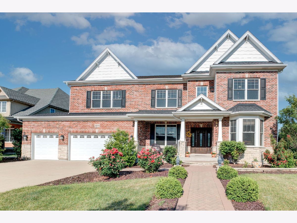
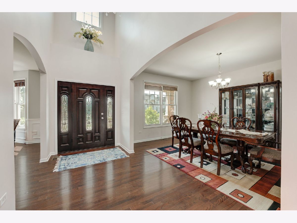
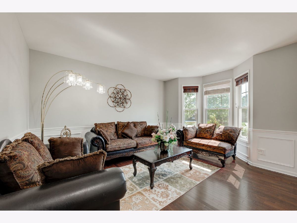
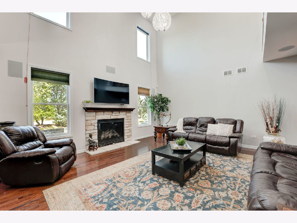
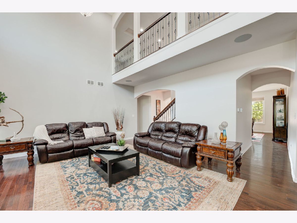
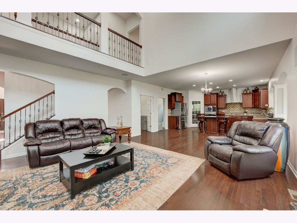
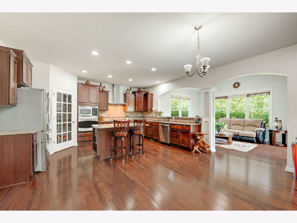
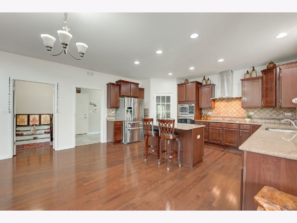
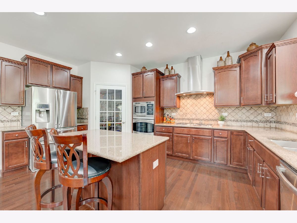
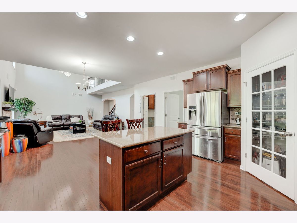
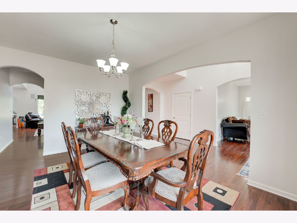
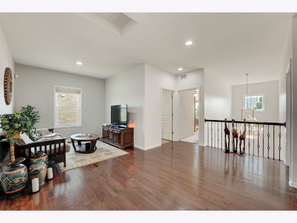
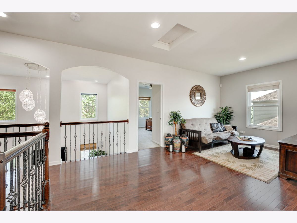
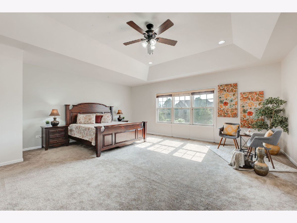
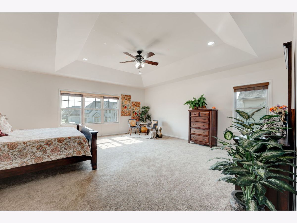
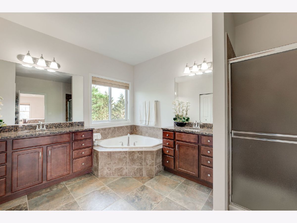
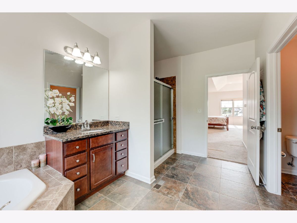
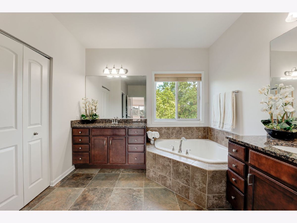
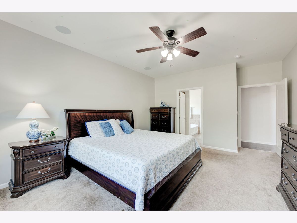
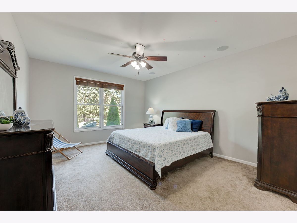
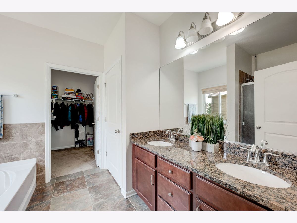
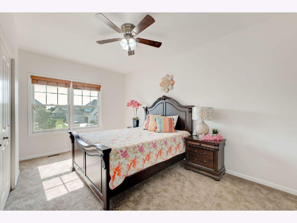
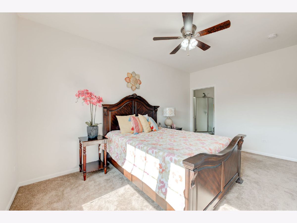
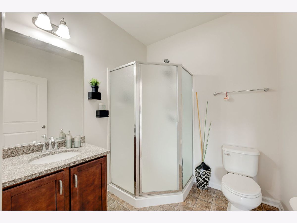
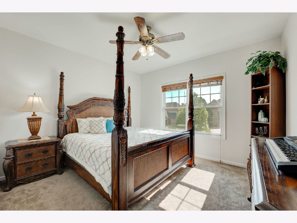
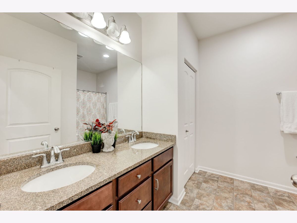
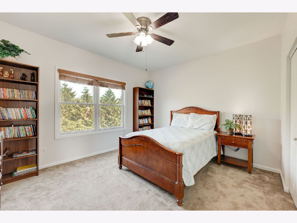
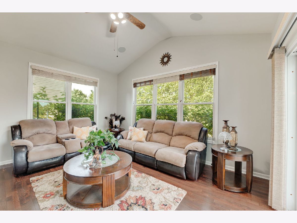
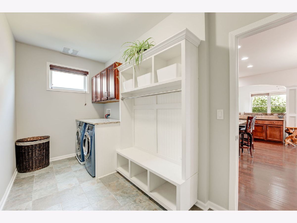
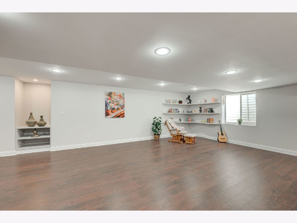
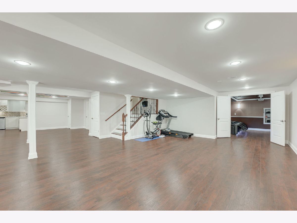
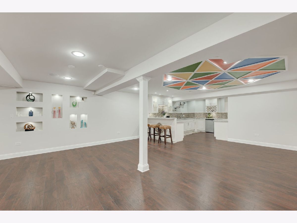
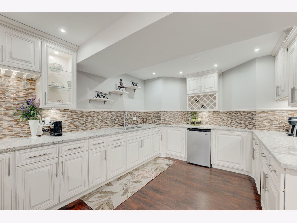
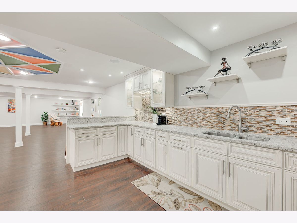
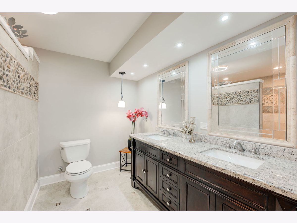
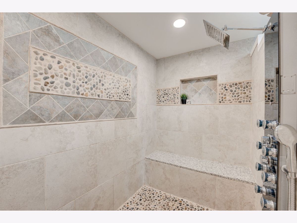
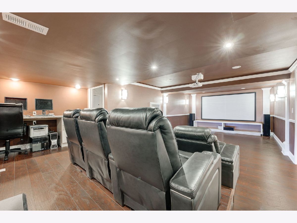
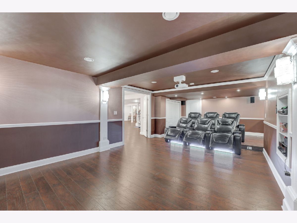
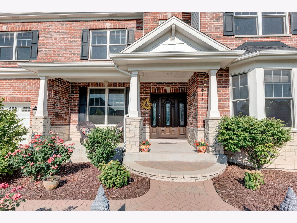
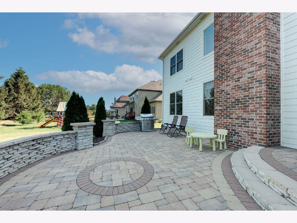
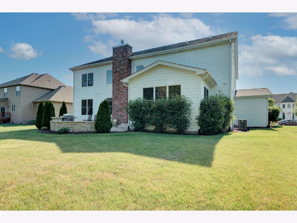
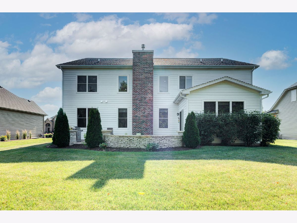
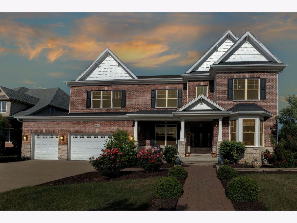
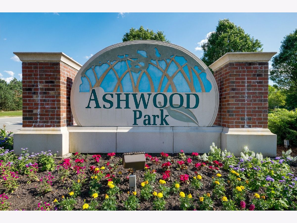
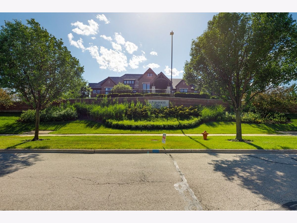
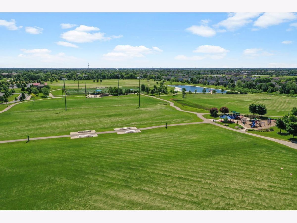
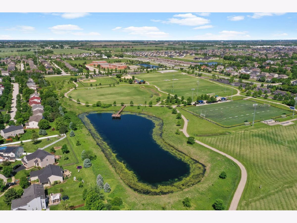
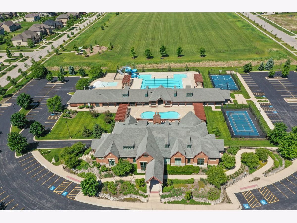
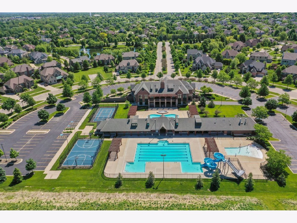
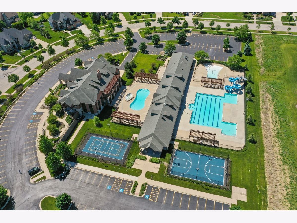
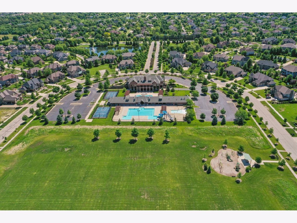
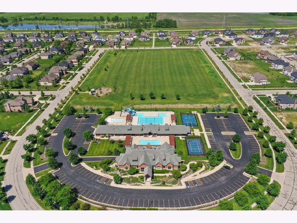
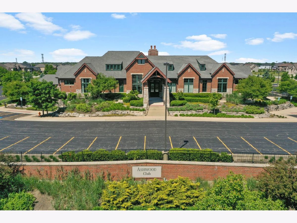
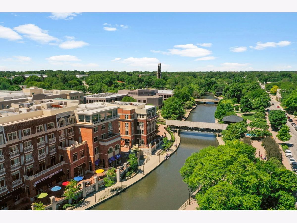
Room Specifics
Total Bedrooms: 5
Bedrooms Above Ground: 5
Bedrooms Below Ground: 0
Dimensions: —
Floor Type: Carpet
Dimensions: —
Floor Type: Carpet
Dimensions: —
Floor Type: Carpet
Dimensions: —
Floor Type: —
Full Bathrooms: 6
Bathroom Amenities: Whirlpool,Separate Shower,Double Sink,Garden Tub,Full Body Spray Shower,Soaking Tub
Bathroom in Basement: 1
Rooms: Loft,Bedroom 5,Foyer,Office,Other Room,Media Room,Bonus Room,Recreation Room
Basement Description: Finished,8 ft + pour,Rec/Family Area,Storage Space
Other Specifics
| 3 | |
| Concrete Perimeter | |
| Concrete | |
| Patio, Porch, Brick Paver Patio | |
| Landscaped,Sidewalks,Streetlights | |
| 145 X 90 | |
| Full,Unfinished | |
| Full | |
| Vaulted/Cathedral Ceilings, Bar-Wet, Hardwood Floors, Wood Laminate Floors, First Floor Bedroom, In-Law Arrangement, First Floor Laundry, First Floor Full Bath, Built-in Features, Walk-In Closet(s), Ceiling - 9 Foot, Ceilings - 9 Foot, Open Floorplan, Some Carpeting, S | |
| Double Oven, Microwave, Dishwasher, Refrigerator, Washer, Dryer, Disposal, Stainless Steel Appliance(s), Cooktop, Range Hood, Gas Oven, Range Hood, Wall Oven | |
| Not in DB | |
| Clubhouse, Pool | |
| — | |
| — | |
| Gas Log, Gas Starter |
Tax History
| Year | Property Taxes |
|---|---|
| 2013 | $4,013 |
| 2021 | $17,325 |
Contact Agent
Nearby Similar Homes
Nearby Sold Comparables
Contact Agent
Listing Provided By
Coldwell Banker Realty






