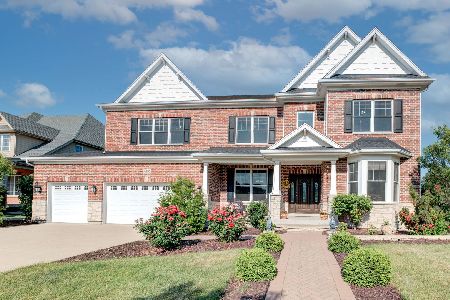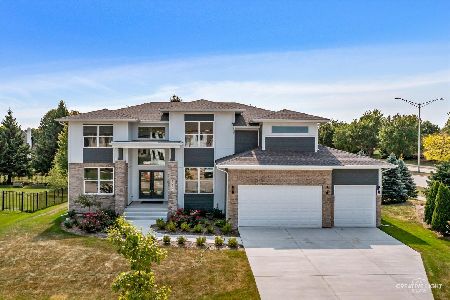4059 Teak Circle, Naperville, Illinois 60564
$825,000
|
Sold
|
|
| Status: | Closed |
| Sqft: | 4,352 |
| Cost/Sqft: | $190 |
| Beds: | 5 |
| Baths: | 6 |
| Year Built: | 2011 |
| Property Taxes: | $18,225 |
| Days On Market: | 1625 |
| Lot Size: | 0,30 |
Description
Welcome to the "Smart home Ready"-fully automatic integrated sprinkler system, lights, entertainment, security. The entrance takes you in a double story foyer leading to the family room flowing into the Kitchen with a walk-in pantry. Spacious living and dining with custom finishes. First floor also has its own guest bedroom with a full bathroom. Bright office space for your work from home needs. This home offers 5 bedrooms and 5 full bathrooms with an additional powder room. High ceilings and quality built by reputed Sterling Homes builder. Family room that is bright and entails a beautiful stone fireplace enhancing the value and comfort. Second floor has an en-suite bedroom. The other 2 rooms include a Jack and Jill bathroom. Master bedroom with dual tray ceiling and a sitting area. Wood, Custom built master closet. The spacious laundry room on second level makes life easier!! Not to miss the basement which boasts an open floor plan with a custom designed wet bar that not only has a high end wine cooler, but also a full-size refrigerator, and a dishwasher. Enjoy the Sound proof home theater for entertainment, with a custom designed bar top. To add to it you have unfinished space in the basement where you can add a full room /gym. Beautiful brick patio for your BBQ evenings, or front porch to enjoy your coffee and a book!! District 204 highly acclaimed schools. New Roof 2019! Why build new when you have a fully ready to move in home! Come see it soon!
Property Specifics
| Single Family | |
| — | |
| Traditional | |
| 2011 | |
| Full | |
| — | |
| No | |
| 0.3 |
| Will | |
| Ashwood Park | |
| 1460 / Annual | |
| Insurance,Clubhouse,Pool | |
| Lake Michigan | |
| Public Sewer | |
| 11222892 | |
| 0701172050210000 |
Nearby Schools
| NAME: | DISTRICT: | DISTANCE: | |
|---|---|---|---|
|
Grade School
Peterson Elementary School |
204 | — | |
|
Middle School
Scullen Middle School |
204 | Not in DB | |
|
High School
Waubonsie Valley High School |
204 | Not in DB | |
Property History
| DATE: | EVENT: | PRICE: | SOURCE: |
|---|---|---|---|
| 23 Nov, 2021 | Sold | $825,000 | MRED MLS |
| 30 Sep, 2021 | Under contract | $825,000 | MRED MLS |
| 18 Sep, 2021 | Listed for sale | $825,000 | MRED MLS |
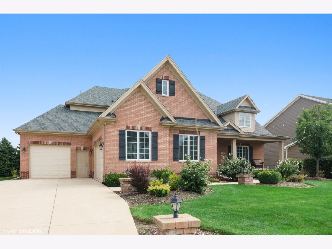
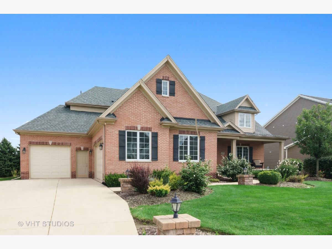
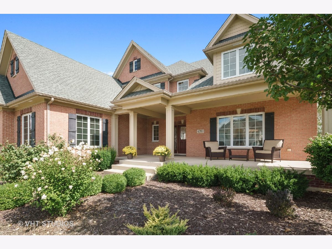
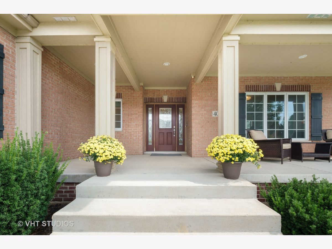
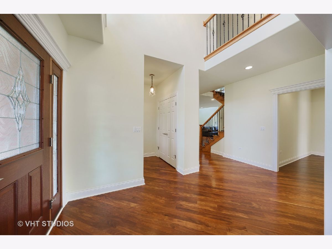
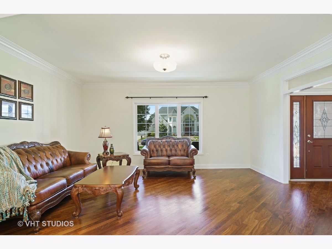
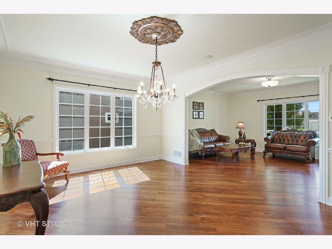
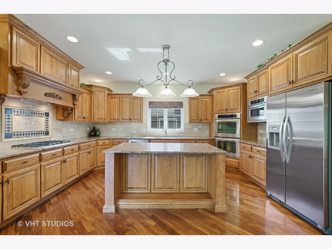
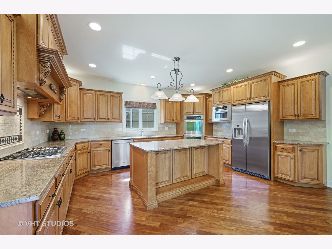
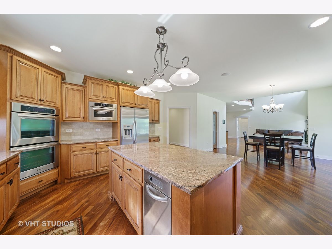
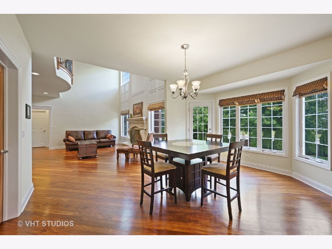
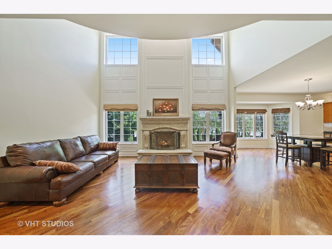
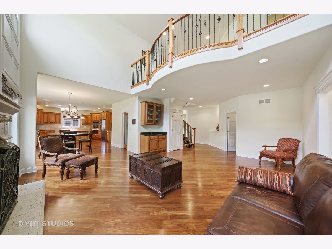
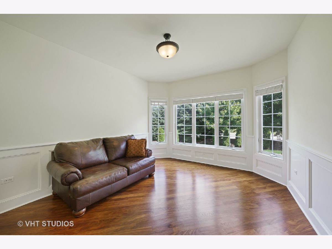
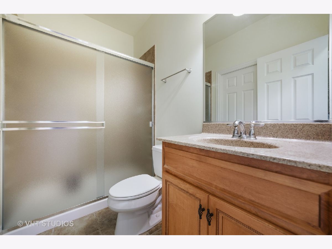
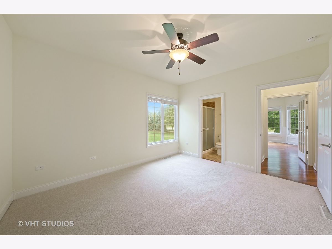
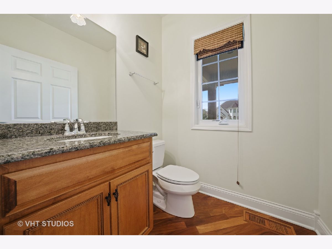
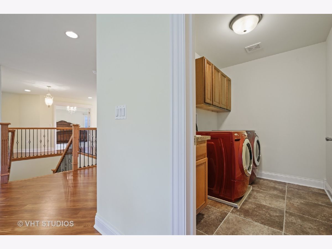
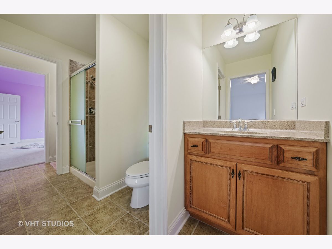
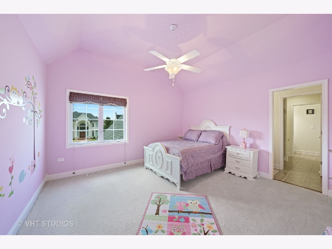
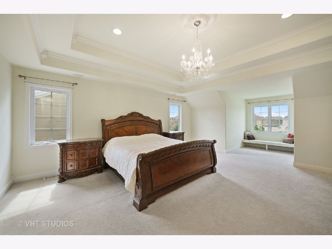
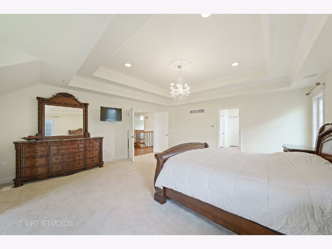
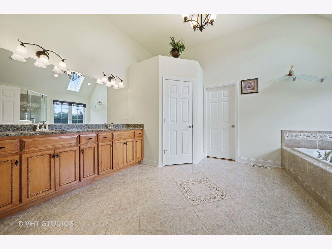
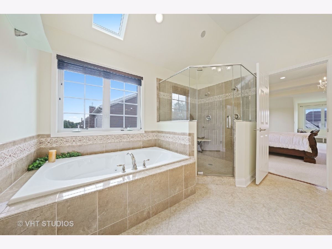
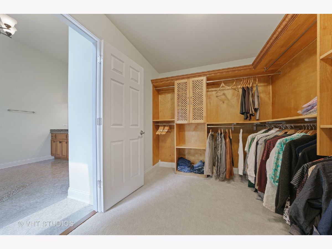
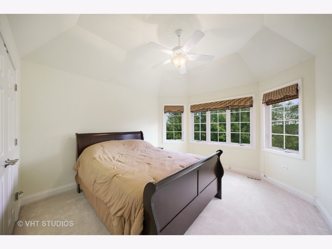
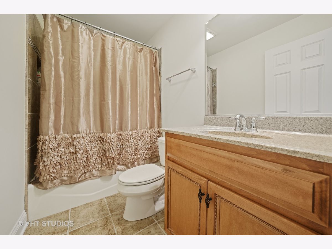
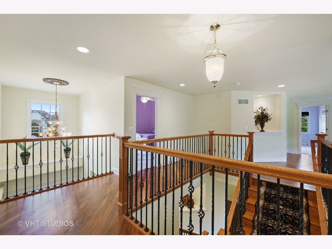
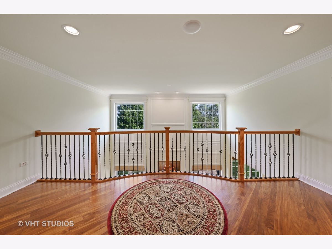
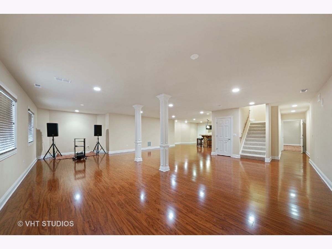
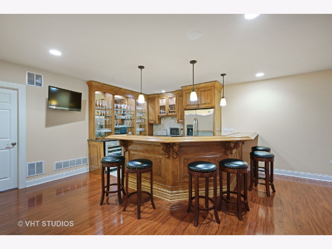
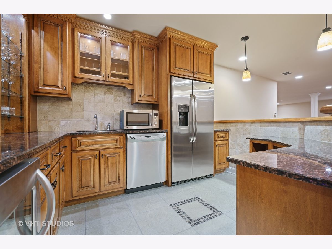
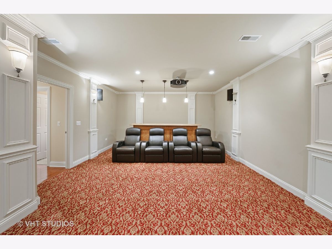
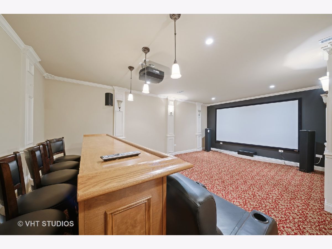
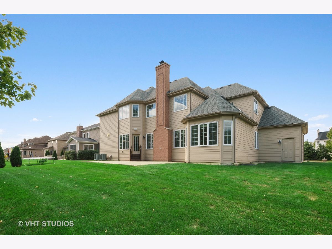
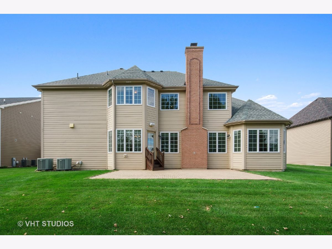
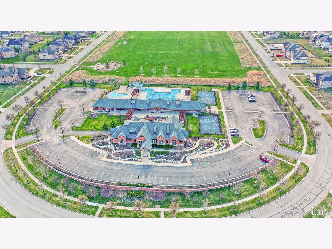
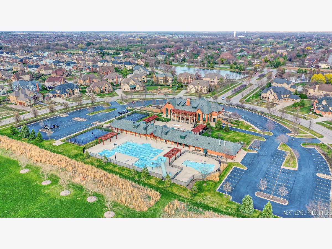
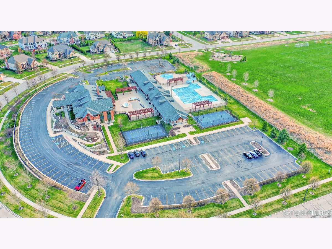
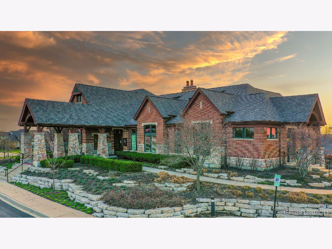
Room Specifics
Total Bedrooms: 5
Bedrooms Above Ground: 5
Bedrooms Below Ground: 0
Dimensions: —
Floor Type: Carpet
Dimensions: —
Floor Type: Carpet
Dimensions: —
Floor Type: Carpet
Dimensions: —
Floor Type: —
Full Bathrooms: 6
Bathroom Amenities: Separate Shower,Double Sink,Double Shower
Bathroom in Basement: 1
Rooms: Bedroom 5,Den,Loft,Sitting Room,Theatre Room,Foyer,Walk In Closet
Basement Description: Finished
Other Specifics
| 3 | |
| — | |
| Concrete | |
| Patio, Porch, Brick Paver Patio | |
| — | |
| 90X145 | |
| — | |
| Full | |
| Vaulted/Cathedral Ceilings, Skylight(s), Bar-Wet, Hardwood Floors, First Floor Bedroom, Second Floor Laundry, First Floor Full Bath, Built-in Features, Walk-In Closet(s), Granite Counters | |
| Double Oven, Microwave, Dishwasher, High End Refrigerator, Washer, Dryer, Disposal, Trash Compactor, Stainless Steel Appliance(s) | |
| Not in DB | |
| Clubhouse, Pool, Lake | |
| — | |
| — | |
| Gas Starter |
Tax History
| Year | Property Taxes |
|---|---|
| 2021 | $18,225 |
Contact Agent
Nearby Similar Homes
Nearby Sold Comparables
Contact Agent
Listing Provided By
Baird & Warner






