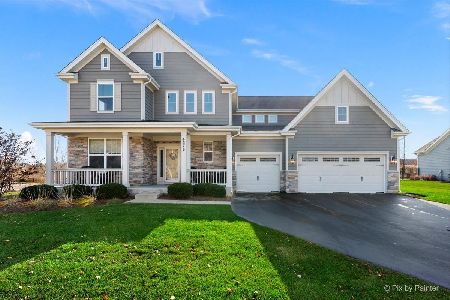4059 Conifer Drive, Elgin, Illinois 60124
$425,500
|
Sold
|
|
| Status: | Closed |
| Sqft: | 2,726 |
| Cost/Sqft: | $152 |
| Beds: | 4 |
| Baths: | 3 |
| Year Built: | 2008 |
| Property Taxes: | $10,396 |
| Days On Market: | 1593 |
| Lot Size: | 0,25 |
Description
This home has it all! You'll love walking up to the charming large front porch with ceiling fans to sit and relax. As you enter you'll see a 2 story entry and a first floor office with a barn door for privacy. The kitchen is beautifully updated with white cabinets, a farmhouse sink, Corian counters, gray tile backsplash, a walk-in pantry and stainless steel appliances. The kitchen opens to the family room with a beautiful fireplace. The sliding glass door leads to the backyard with a wrought iron fence and incredible pond views. The second story has 4 bedrooms plus a large sun drenched loft.The master bedroom features a vaulted ceiling and a master bath with double sinks, soaker tub, separate shower and an awesome walk~in closet with dressing area. The English basement is an extra deep pour giving you super high ceilings. The garage is huge approximately 32"x22" or 700 sq ft. ~2020 NEW wrought iron fence, porch ceilings fans, bedroom ceiling fans. ~2019 All Corian counter tops, subway tile backsplash, stainless steel kitchen appliances, ring doorbell, Ecobee thermostat, light fixtures in kitchen, hall & dinning room. ~2016 Hot water heater. All this in the Burlington School District ~Country charm yet minutes to parks, restaurants and shopping. Take a look ~ You'll love it!
Property Specifics
| Single Family | |
| — | |
| Traditional | |
| 2008 | |
| Full,English | |
| HUNTINGTON | |
| Yes | |
| 0.25 |
| Kane | |
| Cedar Grove | |
| 55 / Monthly | |
| Other | |
| Public | |
| Public Sewer | |
| 11218087 | |
| 0526280012 |
Nearby Schools
| NAME: | DISTRICT: | DISTANCE: | |
|---|---|---|---|
|
Grade School
Howard B Thomas Grade School |
301 | — | |
|
Middle School
Prairie Knolls Middle School |
301 | Not in DB | |
|
High School
Central High School |
301 | Not in DB | |
Property History
| DATE: | EVENT: | PRICE: | SOURCE: |
|---|---|---|---|
| 15 Aug, 2014 | Sold | $285,000 | MRED MLS |
| 11 Jul, 2014 | Under contract | $289,000 | MRED MLS |
| — | Last price change | $295,000 | MRED MLS |
| 12 Apr, 2014 | Listed for sale | $334,900 | MRED MLS |
| 22 Oct, 2021 | Sold | $425,500 | MRED MLS |
| 19 Sep, 2021 | Under contract | $415,000 | MRED MLS |
| 14 Sep, 2021 | Listed for sale | $415,000 | MRED MLS |
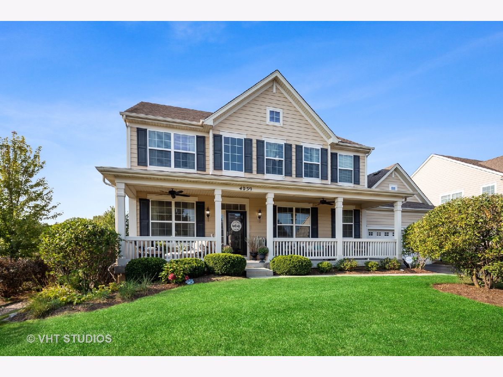
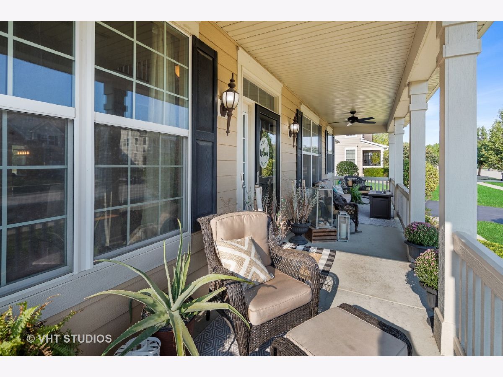
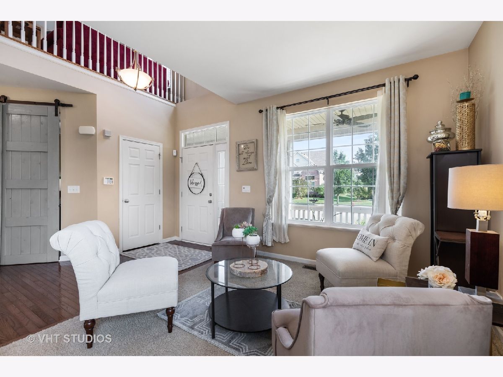
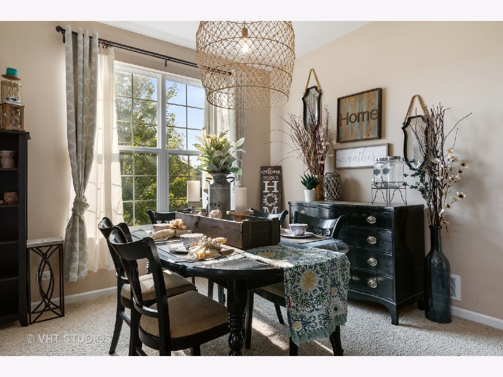
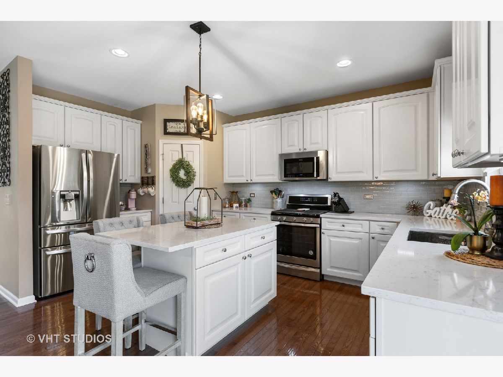
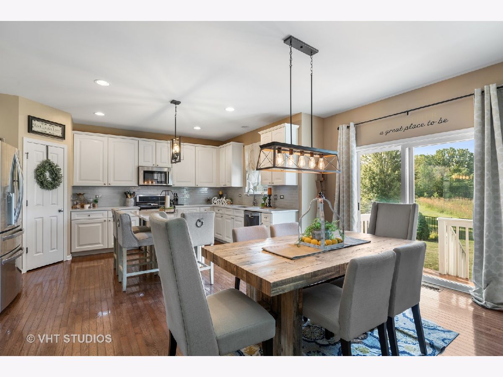
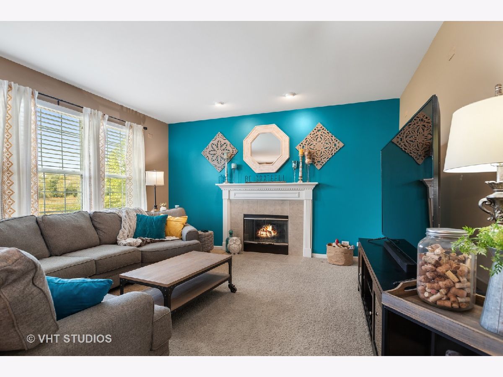
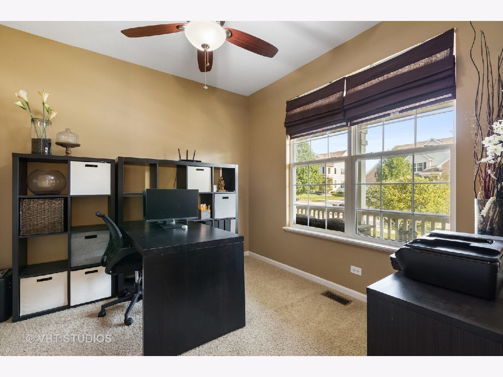
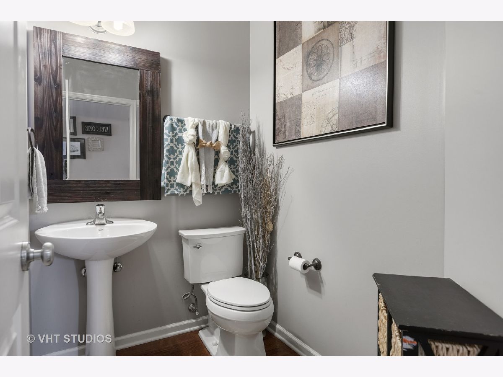
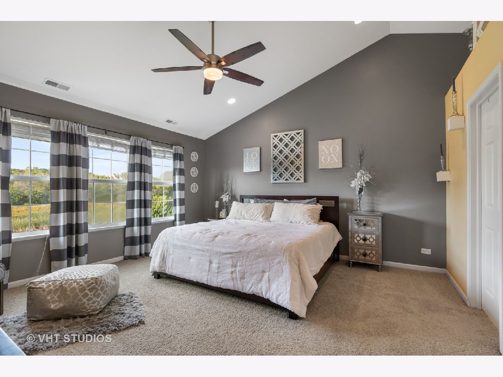
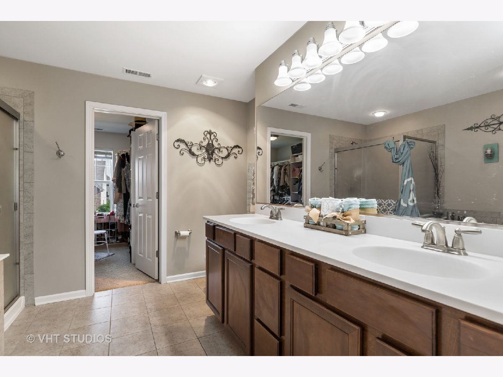
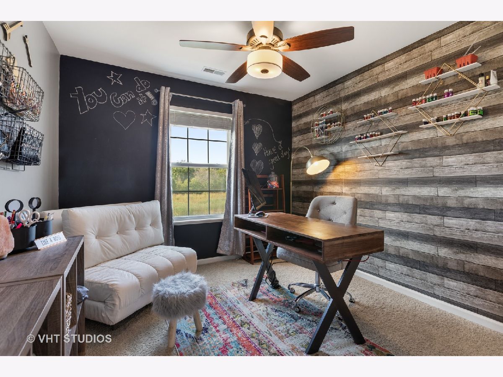
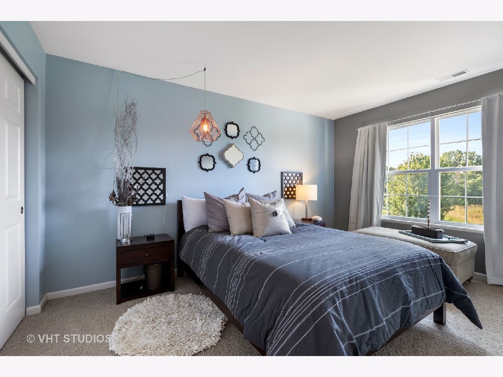
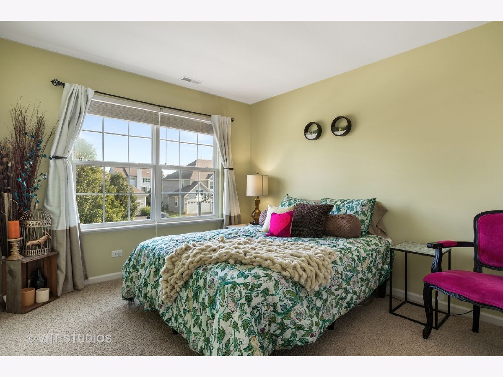
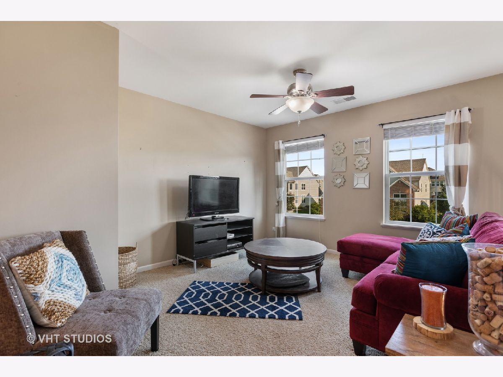
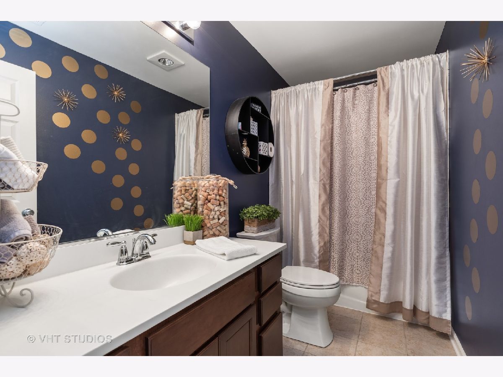
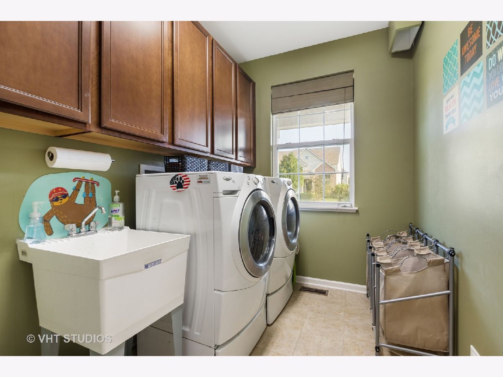
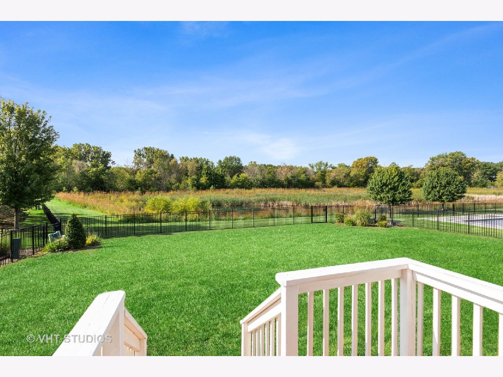
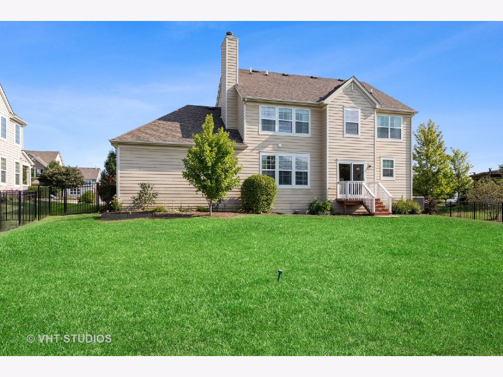
Room Specifics
Total Bedrooms: 4
Bedrooms Above Ground: 4
Bedrooms Below Ground: 0
Dimensions: —
Floor Type: Carpet
Dimensions: —
Floor Type: Carpet
Dimensions: —
Floor Type: Carpet
Full Bathrooms: 3
Bathroom Amenities: Separate Shower,Double Sink,Soaking Tub
Bathroom in Basement: 0
Rooms: Den,Eating Area,Loft
Basement Description: Unfinished
Other Specifics
| 2.5 | |
| Concrete Perimeter | |
| Asphalt | |
| Porch | |
| Pond(s) | |
| 80X135 | |
| Unfinished | |
| Full | |
| Vaulted/Cathedral Ceilings, Hardwood Floors, First Floor Laundry | |
| Range, Microwave, Dishwasher, Refrigerator, Washer, Dryer, Disposal, Stainless Steel Appliance(s), Gas Oven | |
| Not in DB | |
| Lake, Curbs, Sidewalks, Street Lights, Street Paved | |
| — | |
| — | |
| Gas Log |
Tax History
| Year | Property Taxes |
|---|---|
| 2014 | $9,928 |
| 2021 | $10,396 |
Contact Agent
Nearby Sold Comparables
Contact Agent
Listing Provided By
Berkshire Hathaway HomeServices Starck Real Estate

