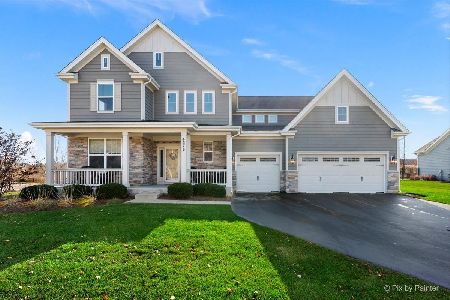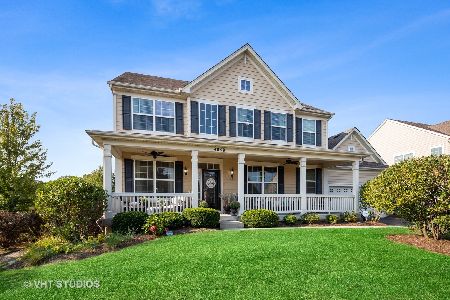4060 Conifer Drive, Elgin, Illinois 60124
$323,829
|
Sold
|
|
| Status: | Closed |
| Sqft: | 3,055 |
| Cost/Sqft: | $106 |
| Beds: | 4 |
| Baths: | 3 |
| Year Built: | 2014 |
| Property Taxes: | $0 |
| Days On Market: | 4347 |
| Lot Size: | 0,00 |
Description
NEW CONSTRUCTION! SOLD DURING PROCESSING!
Property Specifics
| Single Family | |
| — | |
| Traditional | |
| 2014 | |
| Full | |
| WINDSOR | |
| No | |
| — |
| Kane | |
| Cedar Grove | |
| 45 / Monthly | |
| None | |
| Public | |
| Public Sewer, Sewer-Storm | |
| 08549190 | |
| 0111111111 |
Nearby Schools
| NAME: | DISTRICT: | DISTANCE: | |
|---|---|---|---|
|
Grade School
Howard B Thomas Grade School |
301 | — | |
|
Middle School
Prairie Knolls Middle School |
301 | Not in DB | |
|
High School
Central High School |
301 | Not in DB | |
Property History
| DATE: | EVENT: | PRICE: | SOURCE: |
|---|---|---|---|
| 27 May, 2014 | Sold | $323,829 | MRED MLS |
| 2 Mar, 2014 | Under contract | $323,829 | MRED MLS |
| 2 Mar, 2014 | Listed for sale | $323,829 | MRED MLS |
Room Specifics
Total Bedrooms: 4
Bedrooms Above Ground: 4
Bedrooms Below Ground: 0
Dimensions: —
Floor Type: Carpet
Dimensions: —
Floor Type: Carpet
Dimensions: —
Floor Type: Carpet
Full Bathrooms: 3
Bathroom Amenities: Separate Shower,Double Sink
Bathroom in Basement: 0
Rooms: Breakfast Room,Study
Basement Description: Unfinished,Bathroom Rough-In
Other Specifics
| 3 | |
| Concrete Perimeter | |
| Asphalt | |
| — | |
| Landscaped | |
| 10000 SFT | |
| — | |
| Full | |
| — | |
| Range, Dishwasher | |
| Not in DB | |
| Sidewalks, Street Lights, Street Paved | |
| — | |
| — | |
| Wood Burning, Gas Starter |
Tax History
| Year | Property Taxes |
|---|
Contact Agent
Nearby Sold Comparables
Contact Agent
Listing Provided By
Lifestyles Real Estate Inc.





