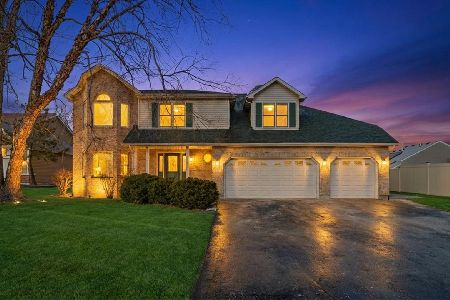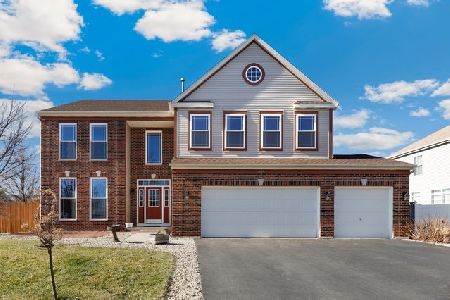406 Aviary Lane, Bolingbrook, Illinois 60490
$412,000
|
Sold
|
|
| Status: | Closed |
| Sqft: | 3,189 |
| Cost/Sqft: | $132 |
| Beds: | 4 |
| Baths: | 3 |
| Year Built: | 2004 |
| Property Taxes: | $12,751 |
| Days On Market: | 1612 |
| Lot Size: | 0,25 |
Description
Previous buyers lending fell through! Welcome home to this meticulously kept home in Bloomfield West! Over 3100 sqft! Two story foyer greets you as you walk in. Eat-in kitchen has great cabinet and countertop space. Kitchen island doubles as a breakfast bar that can easily sit 3 and bonus counter space. Walk in pantry included! Impressive two story family room is great for entertaining! Main floor office is the perfect spot for the stay at home professional and can also double as a bedroom! Upgraded baluster staircase leads up to the second floor with 4 spacious bedrooms. Private primary suite with en suite bathroom includes french doors, hardwood floors and a walk in closet, jet tub, and jack and jill sinks. 2nd floor Laundry! Fully fenced in backyard with a brick paver patio! 3 car garage with large mud room!
Property Specifics
| Single Family | |
| — | |
| — | |
| 2004 | |
| Full | |
| — | |
| No | |
| 0.25 |
| Will | |
| — | |
| 102 / Annual | |
| Snow Removal | |
| Lake Michigan | |
| Public Sewer | |
| 11223944 | |
| 1202183210190000 |
Nearby Schools
| NAME: | DISTRICT: | DISTANCE: | |
|---|---|---|---|
|
Grade School
Pioneer Elementary School |
365U | — | |
|
Middle School
Jane Addams Middle School |
365U | Not in DB | |
|
High School
Bolingbrook High School |
365U | Not in DB | |
Property History
| DATE: | EVENT: | PRICE: | SOURCE: |
|---|---|---|---|
| 25 Jan, 2012 | Sold | $242,000 | MRED MLS |
| 5 Jan, 2012 | Under contract | $269,900 | MRED MLS |
| 27 Sep, 2011 | Listed for sale | $269,900 | MRED MLS |
| 7 Oct, 2019 | Sold | $320,000 | MRED MLS |
| 12 Sep, 2019 | Under contract | $339,000 | MRED MLS |
| 24 Jul, 2019 | Listed for sale | $339,000 | MRED MLS |
| 10 Dec, 2021 | Sold | $412,000 | MRED MLS |
| 15 Oct, 2021 | Under contract | $419,900 | MRED MLS |
| 30 Sep, 2021 | Listed for sale | $419,900 | MRED MLS |
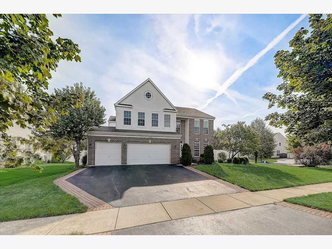
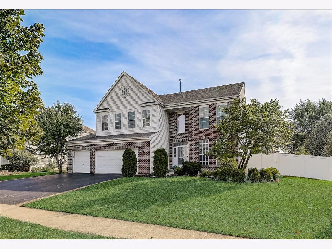
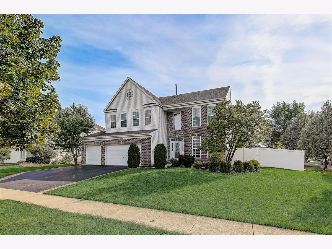
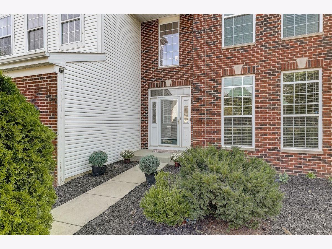
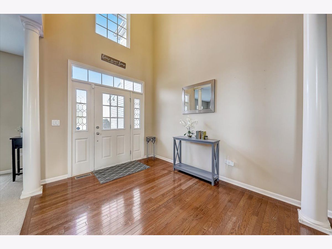
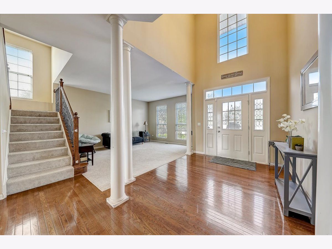
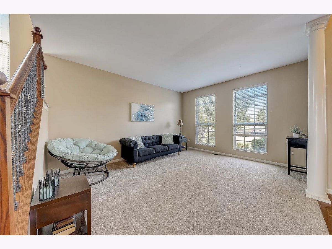
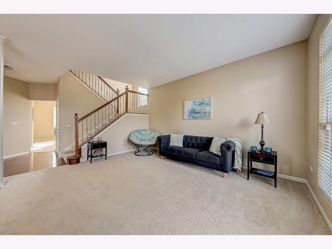
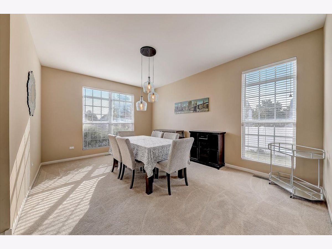
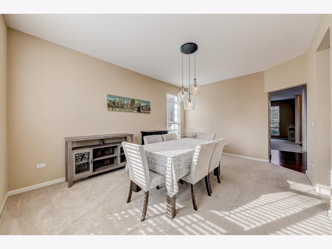
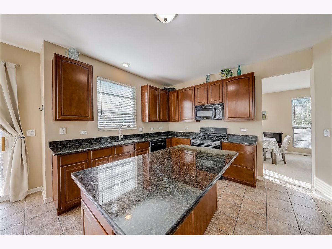
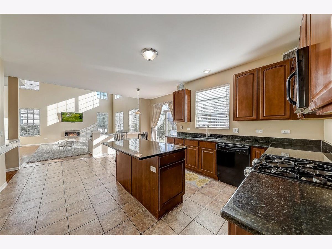
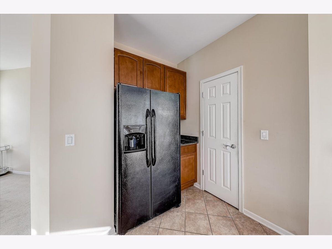
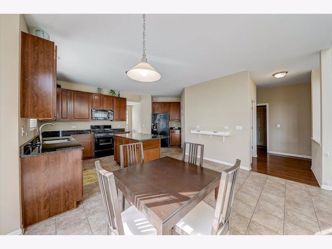
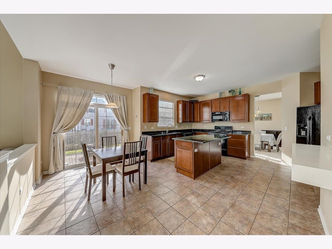
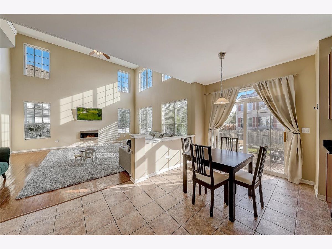
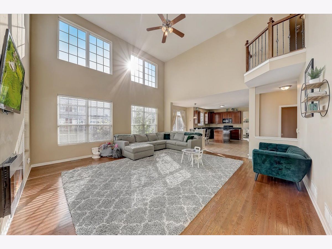
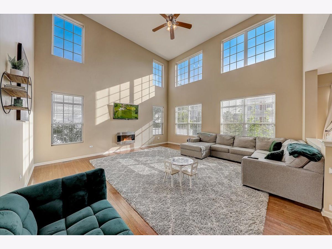
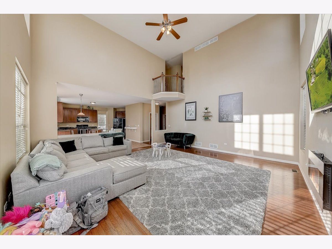
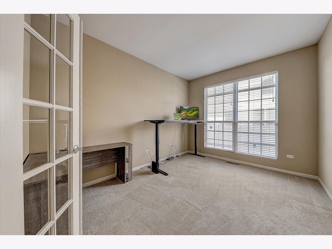
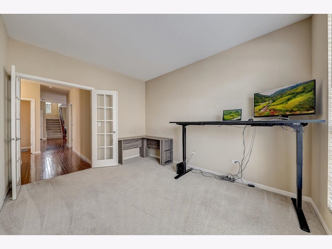
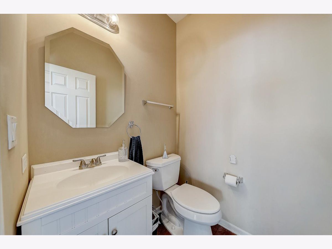
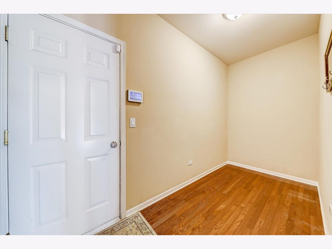
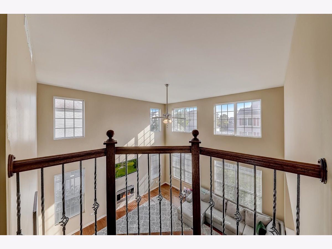
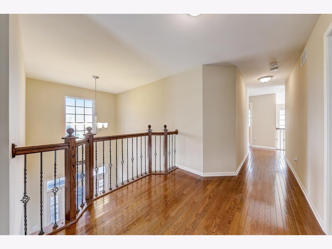
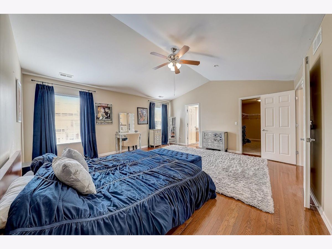
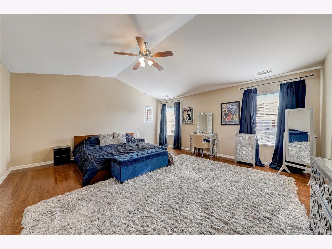
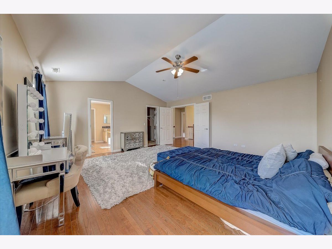
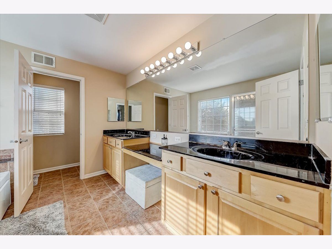
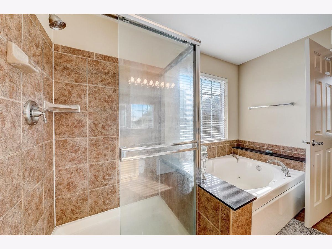
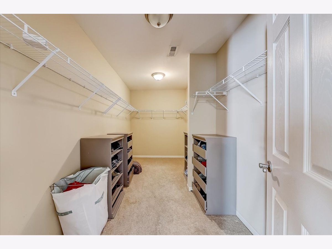
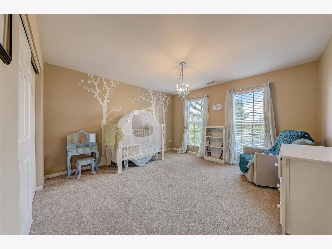
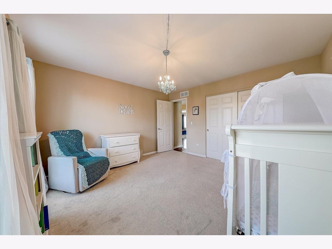
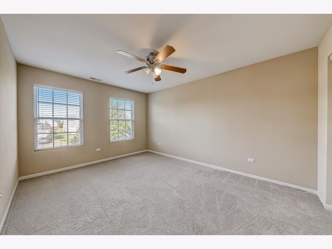
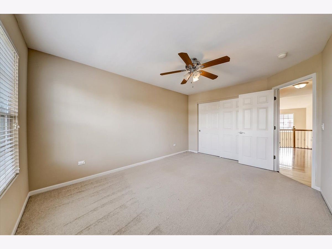
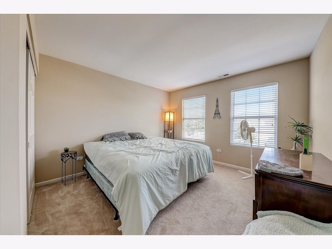
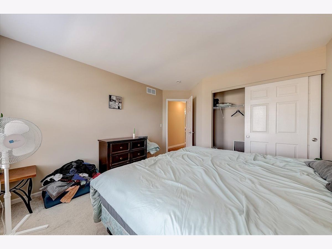
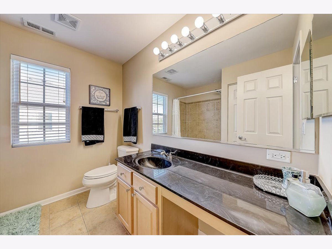
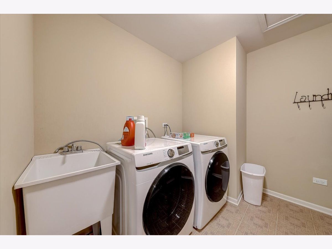
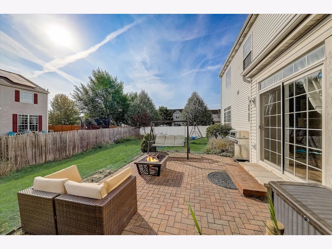
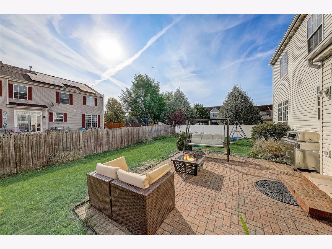
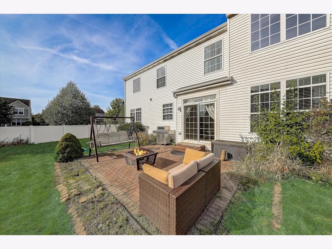
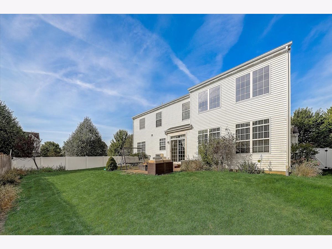
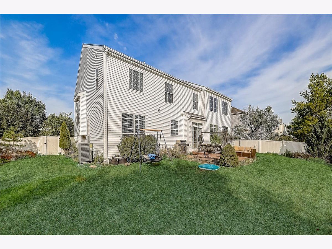
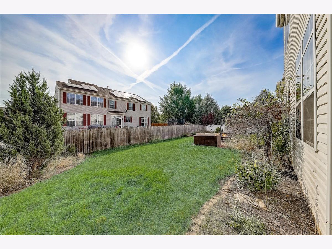
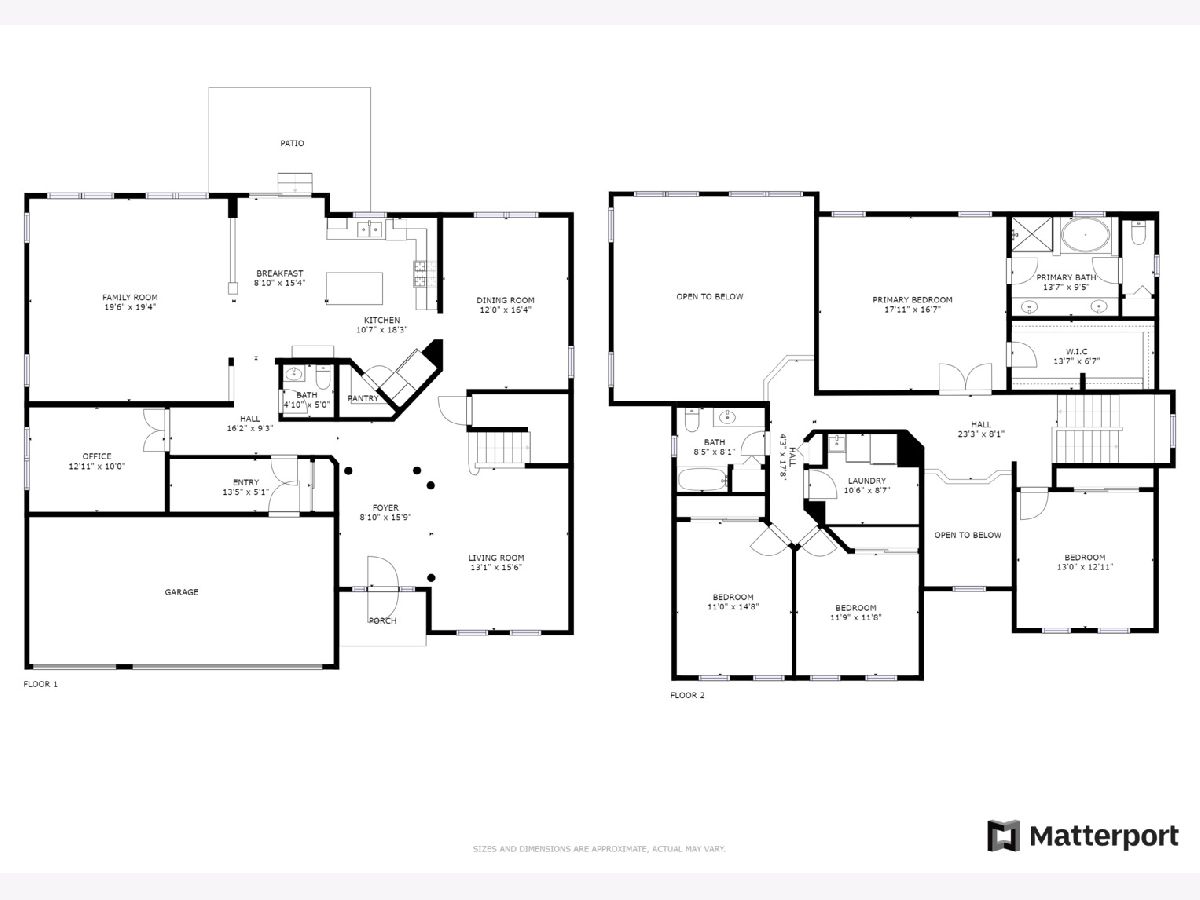
Room Specifics
Total Bedrooms: 4
Bedrooms Above Ground: 4
Bedrooms Below Ground: 0
Dimensions: —
Floor Type: Carpet
Dimensions: —
Floor Type: Carpet
Dimensions: —
Floor Type: Carpet
Full Bathrooms: 3
Bathroom Amenities: Soaking Tub
Bathroom in Basement: 0
Rooms: Office,Foyer,Breakfast Room,Walk In Closet
Basement Description: Unfinished,Bathroom Rough-In,Egress Window
Other Specifics
| 3 | |
| — | |
| Asphalt | |
| Porch | |
| — | |
| 10908 | |
| Unfinished | |
| Full | |
| Hardwood Floors, Second Floor Laundry, Walk-In Closet(s) | |
| Range, Microwave, Dishwasher, Refrigerator, Freezer, Disposal | |
| Not in DB | |
| Park, Lake, Curbs, Sidewalks, Street Lights, Street Paved | |
| — | |
| — | |
| — |
Tax History
| Year | Property Taxes |
|---|---|
| 2012 | $10,534 |
| 2019 | $12,475 |
| 2021 | $12,751 |
Contact Agent
Nearby Similar Homes
Nearby Sold Comparables
Contact Agent
Listing Provided By
Redfin Corporation




