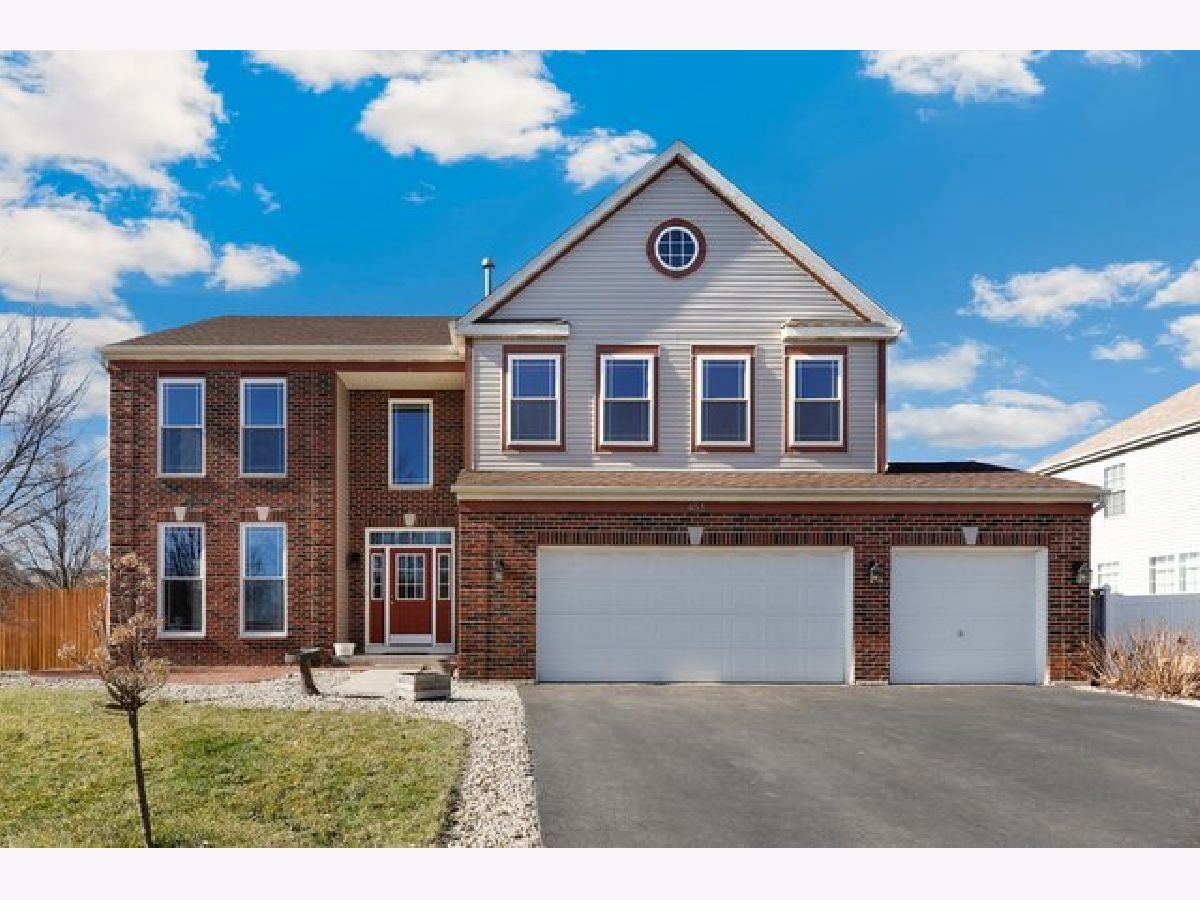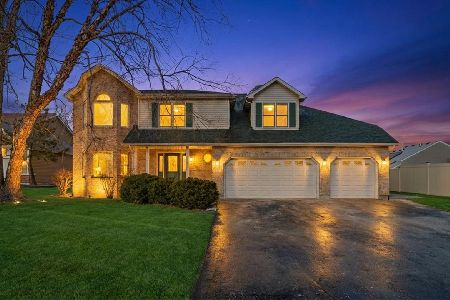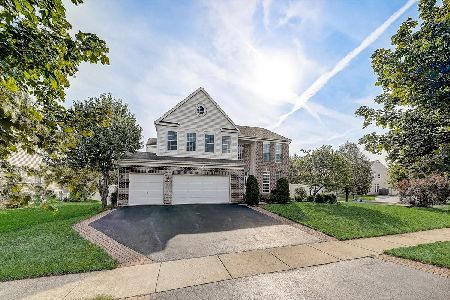455 Cardinal Lane, Bolingbrook, Illinois 60490
$510,000
|
Sold
|
|
| Status: | Closed |
| Sqft: | 3,189 |
| Cost/Sqft: | $157 |
| Beds: | 4 |
| Baths: | 3 |
| Year Built: | 2004 |
| Property Taxes: | $13,551 |
| Days On Market: | 1024 |
| Lot Size: | 0,25 |
Description
Buyers financing fell through again! Their loss is your gain! All offers must come with preapproval or proof of funds updated with the day of your offer! Welcome home to this Bloomfield West gem! Great Curb Appeal with stamped concrete as you walk up! Head right in and be greeted by refinished hardwood flooring. Separate living room provides great private space! Dining room has new floors (2021). Eat-in kitchen boasts stainless steel appliances, refinished cabinets (2021), granite countertops and backsplash, walk-in pantry, and kitchen island that doubles as a breakfast bar! Inviting 2 story family room is the perfect spot to unwind at the end of the day! Bonus office comes with French doors and can also double as a main floor bedroom. Check out the wrought iron balusters as you head up to the second floor. Two Juliet balconies provide great views of the main floor. Four large bedrooms upstairs including a primary suite that includes vaulted ceilings, walk-in closet, and refinished (2019) en suite bathroom. The shared 2nd floor bath is spacious and also refinished in 2019. Fully fenced in backyard is made for relaxation and entertainment. Large stamped concrete patio with built-in firepit and lighting. New roof (2021)! New Solar panels (2021) that are owned! New Windows with transferrable warranty (2021)! 3 car garage!
Property Specifics
| Single Family | |
| — | |
| — | |
| 2004 | |
| — | |
| — | |
| No | |
| 0.25 |
| Will | |
| Bloomfield West | |
| 10 / Monthly | |
| — | |
| — | |
| — | |
| 11782220 | |
| 1202184150080000 |
Nearby Schools
| NAME: | DISTRICT: | DISTANCE: | |
|---|---|---|---|
|
Grade School
Pioneer Elementary School |
365U | — | |
|
Middle School
Jane Addams Middle School |
365U | Not in DB | |
|
High School
Bolingbrook High School |
365U | Not in DB | |
Property History
| DATE: | EVENT: | PRICE: | SOURCE: |
|---|---|---|---|
| 11 Jul, 2011 | Sold | $265,000 | MRED MLS |
| 16 Jun, 2011 | Under contract | $289,900 | MRED MLS |
| — | Last price change | $299,900 | MRED MLS |
| 17 Jan, 2011 | Listed for sale | $299,900 | MRED MLS |
| 4 Dec, 2014 | Sold | $288,000 | MRED MLS |
| 11 Oct, 2014 | Under contract | $295,000 | MRED MLS |
| 1 Oct, 2014 | Listed for sale | $295,000 | MRED MLS |
| 21 Jun, 2023 | Sold | $510,000 | MRED MLS |
| 15 May, 2023 | Under contract | $499,900 | MRED MLS |
| 12 May, 2023 | Listed for sale | $499,900 | MRED MLS |
























































Room Specifics
Total Bedrooms: 4
Bedrooms Above Ground: 4
Bedrooms Below Ground: 0
Dimensions: —
Floor Type: —
Dimensions: —
Floor Type: —
Dimensions: —
Floor Type: —
Full Bathrooms: 3
Bathroom Amenities: Whirlpool,Separate Shower
Bathroom in Basement: 0
Rooms: —
Basement Description: Unfinished
Other Specifics
| 1 | |
| — | |
| — | |
| — | |
| — | |
| 10706 | |
| Unfinished | |
| — | |
| — | |
| — | |
| Not in DB | |
| — | |
| — | |
| — | |
| — |
Tax History
| Year | Property Taxes |
|---|---|
| 2011 | $10,645 |
| 2014 | $11,064 |
| 2023 | $13,551 |
Contact Agent
Nearby Similar Homes
Nearby Sold Comparables
Contact Agent
Listing Provided By
Redfin Corporation










