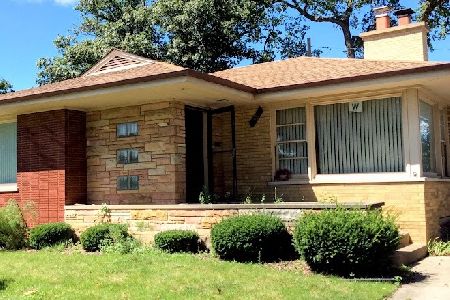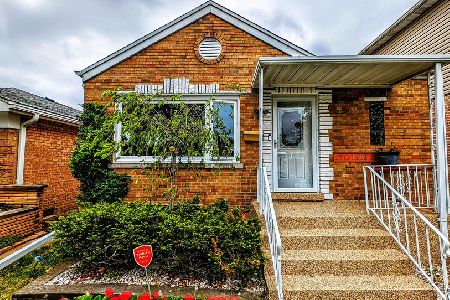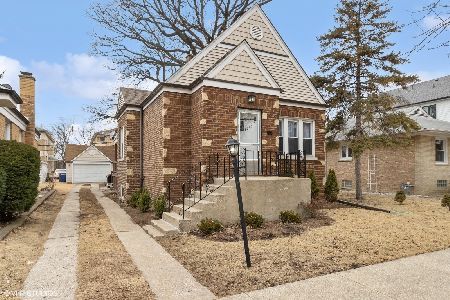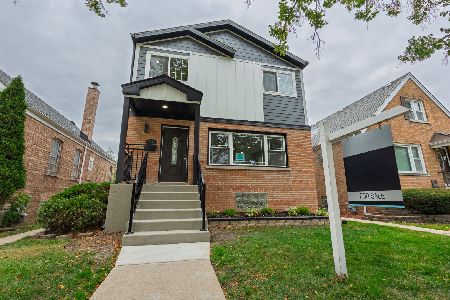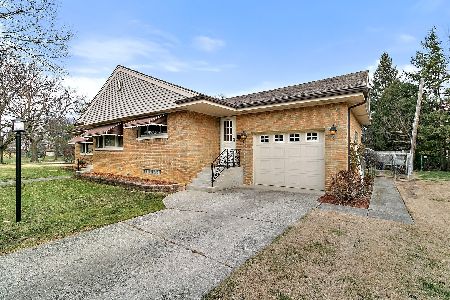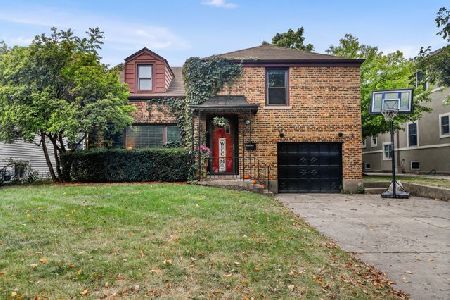406 Bartram Road, Riverside, Illinois 60546
$755,000
|
Sold
|
|
| Status: | Closed |
| Sqft: | 2,297 |
| Cost/Sqft: | $339 |
| Beds: | 4 |
| Baths: | 4 |
| Year Built: | 1937 |
| Property Taxes: | $14,318 |
| Days On Market: | 1934 |
| Lot Size: | 0,24 |
Description
Historic Riverside meets 1930's Hollywood glamour - Steeped in old world elegance and synthesized with modern amenities, the personal residence of one of Chicago's respected and award winning designers is an impressive offering on a graceful boulevard. The stately, feature rich, all brick home has a new kitchen and baths, newly restored tile roof, new Anderson windows and art glass; all carefully curated and finished meticulously. A family room with combined living and dining spaces, 4 bedrooms, and 3 1/2 exceptional baths reflect imaginative use of space as only a designer might envision. The lush grounds and landscape were realized with a professional nod to the famed father of landscape architecture, Fredrick Law Olmsted, whose touch on the planning of Riverside inspires a community wide spirit of landscape preservation. A greenhouse sited in the yard is an all season showpiece for either originally intended use or many creative options. Note: taxes do not reflect homeowner's exemption.
Property Specifics
| Single Family | |
| — | |
| Mediter./Spanish,Other | |
| 1937 | |
| Full | |
| — | |
| No | |
| 0.24 |
| Cook | |
| — | |
| 0 / Not Applicable | |
| None | |
| Lake Michigan | |
| Public Sewer, Sewer-Storm | |
| 10898520 | |
| 15253060290000 |
Nearby Schools
| NAME: | DISTRICT: | DISTANCE: | |
|---|---|---|---|
|
High School
Riverside Brookfield Twp Senior |
208 | Not in DB | |
Property History
| DATE: | EVENT: | PRICE: | SOURCE: |
|---|---|---|---|
| 15 May, 2018 | Sold | $460,000 | MRED MLS |
| 23 Feb, 2018 | Under contract | $499,900 | MRED MLS |
| — | Last price change | $550,000 | MRED MLS |
| 12 Dec, 2017 | Listed for sale | $550,000 | MRED MLS |
| 16 Feb, 2021 | Sold | $755,000 | MRED MLS |
| 17 Oct, 2020 | Under contract | $779,000 | MRED MLS |
| 10 Oct, 2020 | Listed for sale | $779,000 | MRED MLS |
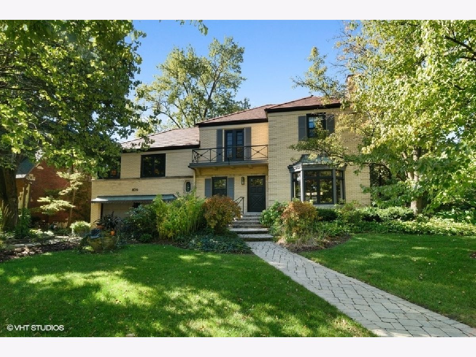
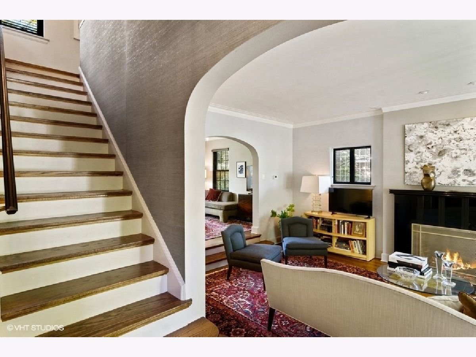
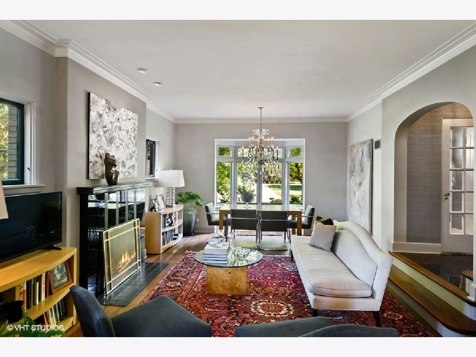
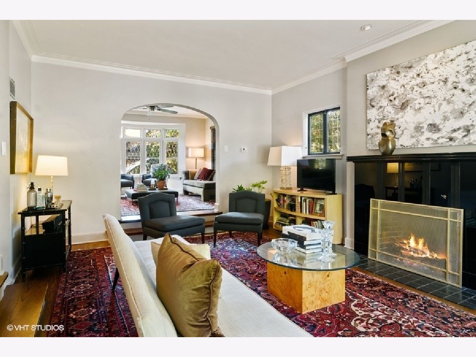
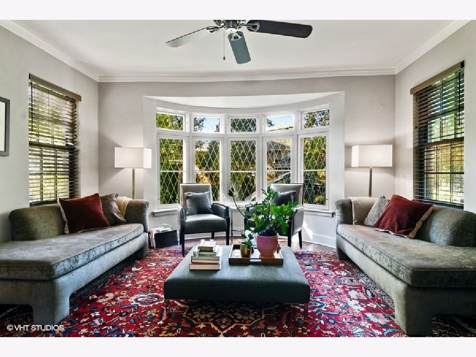
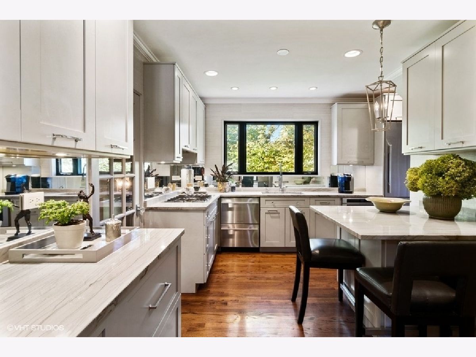
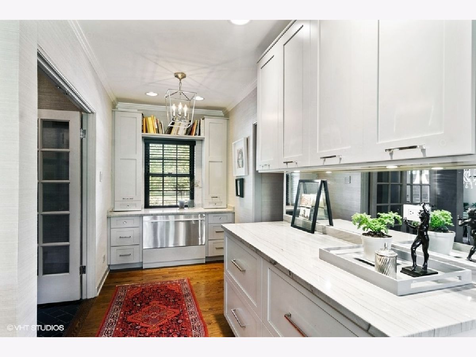
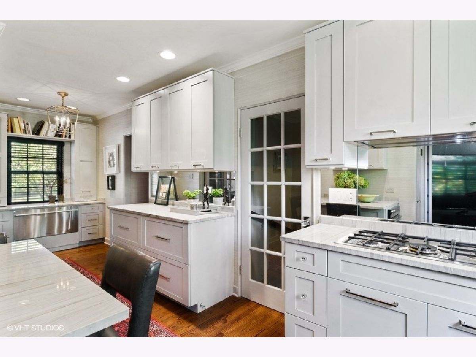
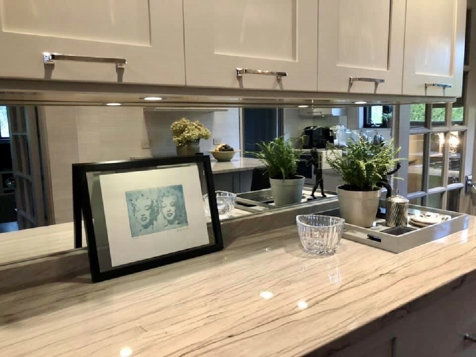
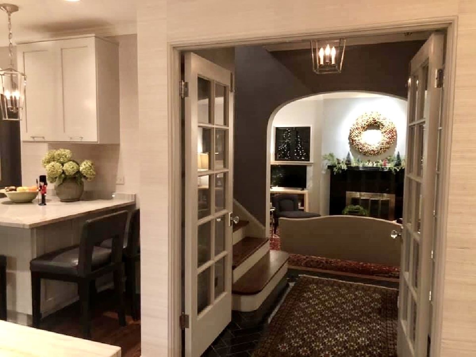
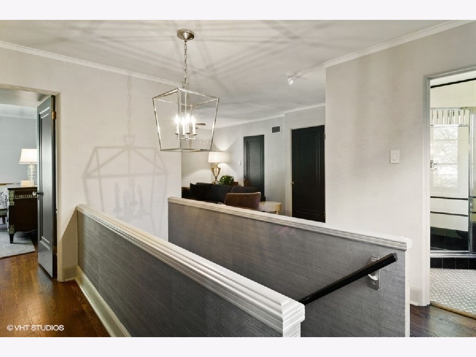
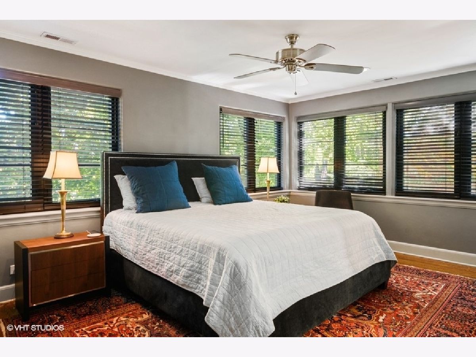
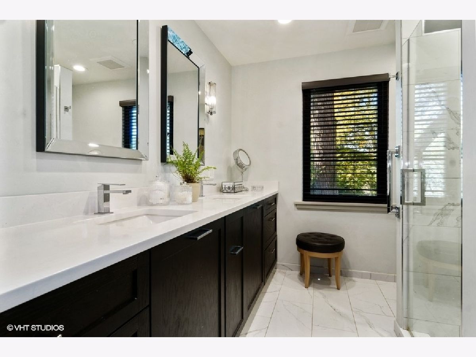
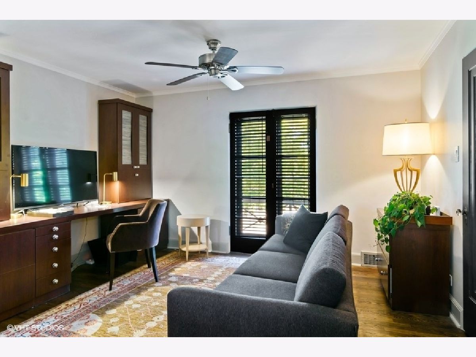
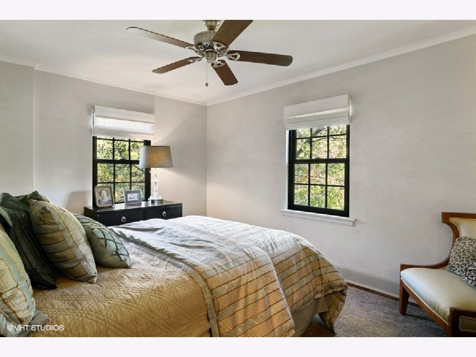
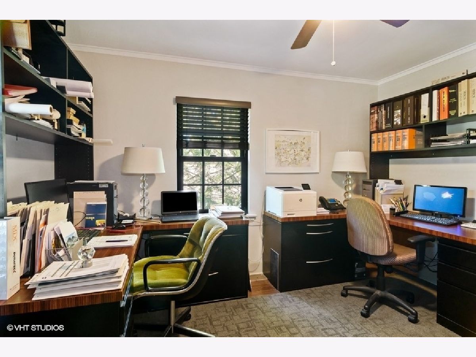
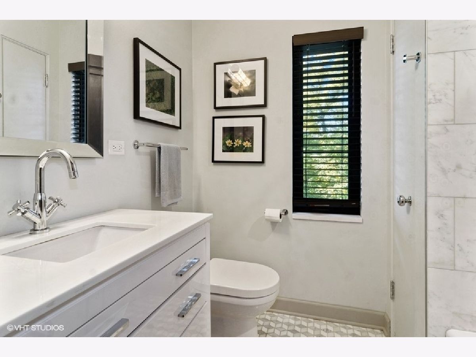
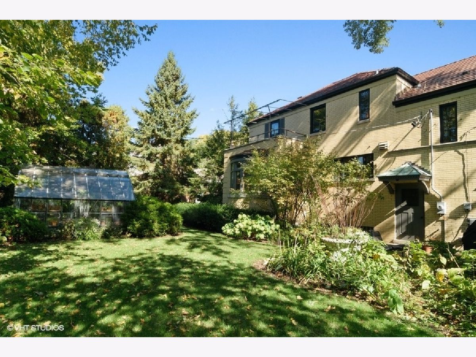
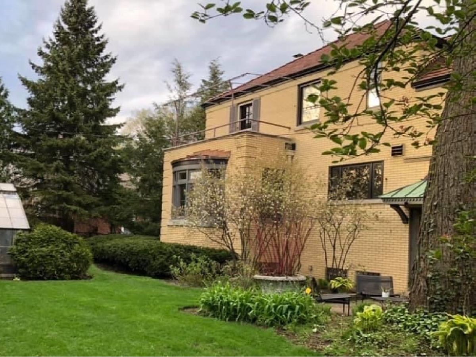
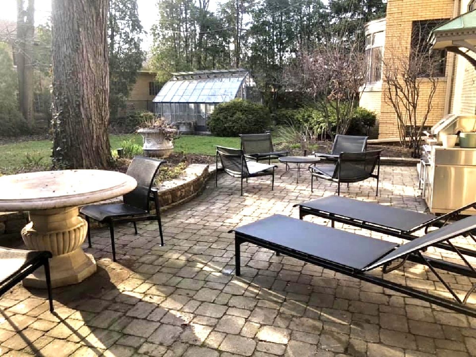
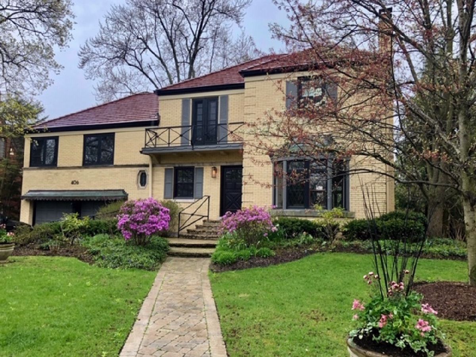
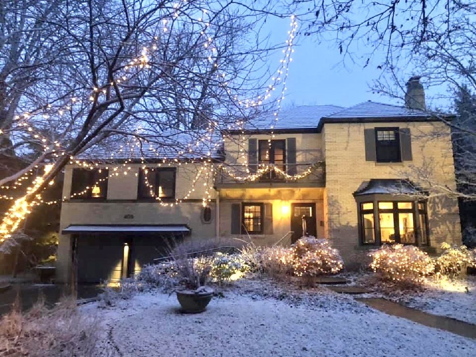
Room Specifics
Total Bedrooms: 4
Bedrooms Above Ground: 4
Bedrooms Below Ground: 0
Dimensions: —
Floor Type: Hardwood
Dimensions: —
Floor Type: Hardwood
Dimensions: —
Floor Type: Hardwood
Full Bathrooms: 4
Bathroom Amenities: —
Bathroom in Basement: 0
Rooms: Foyer
Basement Description: Partially Finished
Other Specifics
| 2 | |
| Concrete Perimeter | |
| Brick | |
| Balcony, Patio, Storms/Screens | |
| Fenced Yard,Landscaped | |
| 94 X 121 X 104 X 99 | |
| Unfinished | |
| Full | |
| Bar-Dry, Hardwood Floors, Second Floor Laundry, Built-in Features, Walk-In Closet(s), Ceiling - 10 Foot, Ceilings - 9 Foot, Some Window Treatmnt | |
| Range, Dishwasher, Refrigerator, Washer, Dryer, Disposal | |
| Not in DB | |
| Curbs, Sidewalks, Street Lights, Street Paved | |
| — | |
| — | |
| Wood Burning |
Tax History
| Year | Property Taxes |
|---|---|
| 2018 | $10,428 |
| 2021 | $14,318 |
Contact Agent
Nearby Similar Homes
Nearby Sold Comparables
Contact Agent
Listing Provided By
@properties


