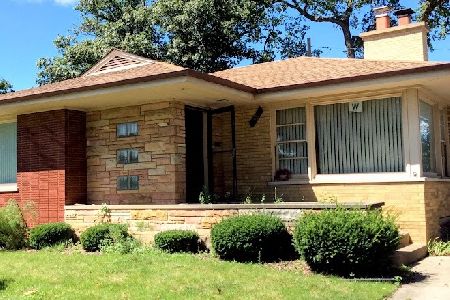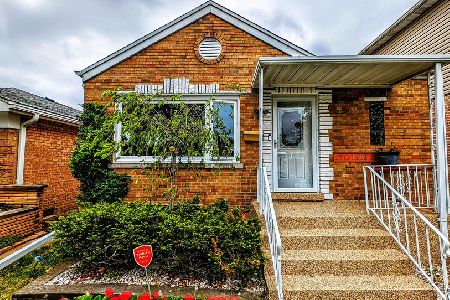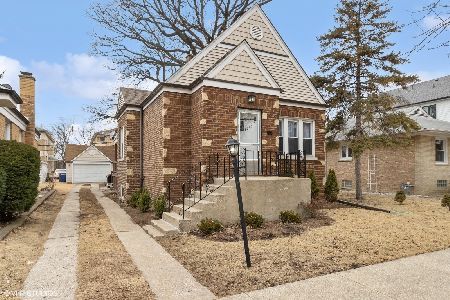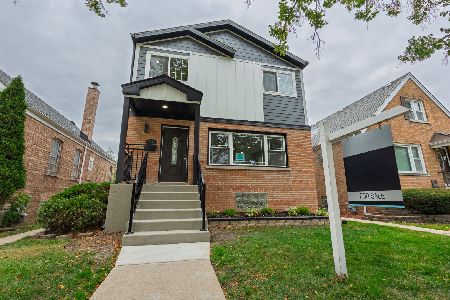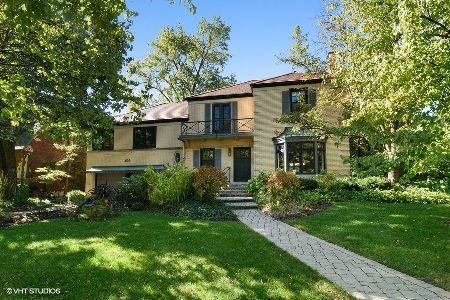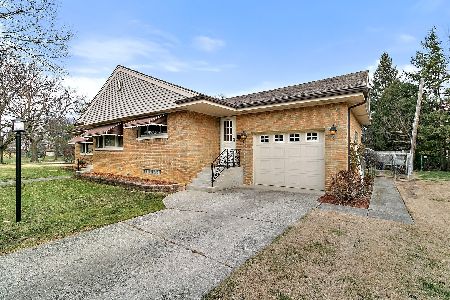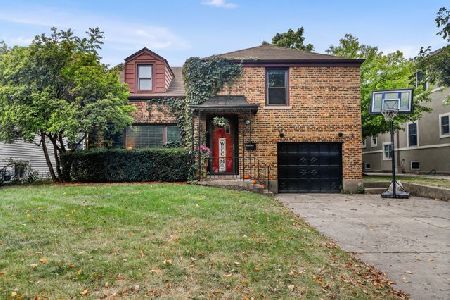406 Bartram Road, Riverside, Illinois 60546
$460,000
|
Sold
|
|
| Status: | Closed |
| Sqft: | 2,297 |
| Cost/Sqft: | $218 |
| Beds: | 5 |
| Baths: | 3 |
| Year Built: | 1937 |
| Property Taxes: | $10,428 |
| Days On Market: | 2967 |
| Lot Size: | 0,24 |
Description
There is room to roam, in this solid built, brick, 2,297 sq ft split level home. Brick paver driveway leads to the winding entry steps. Upon entering the foyer you will see hardwood floors throughout. Step down into the spacious living room with wood burning fireplace. Enjoy a relaxing meal in the formal dining room overlooking the garden & greenhouse. Nicely updated kitchen with white cabinets, granite countertops & a breakfast room. There is also a 1st floor powder room & attached 2 car garage. The 2nd level features 2 nice sized bedrooms, 1 with a tandem room that could be used as an office or den & a full bath. The 3rd level features another full bath, 3 more bedrooms, 1 with a balcony & the largest which is the master bedroom. Expansion possibilities, in the walk-up attic or the full unfinished basement. Great location with shopping center & mall just down the street. Close to downtown Riverside train station, parks & schools. Easy access to both I-290 & I-55. Being offered as-is.
Property Specifics
| Single Family | |
| — | |
| Other | |
| 1937 | |
| Full | |
| — | |
| No | |
| 0.24 |
| Cook | |
| — | |
| 0 / Not Applicable | |
| None | |
| Lake Michigan | |
| Public Sewer, Sewer-Storm | |
| 09816583 | |
| 15253060290000 |
Nearby Schools
| NAME: | DISTRICT: | DISTANCE: | |
|---|---|---|---|
|
High School
Riverside Brookfield Twp Senior |
208 | Not in DB | |
Property History
| DATE: | EVENT: | PRICE: | SOURCE: |
|---|---|---|---|
| 15 May, 2018 | Sold | $460,000 | MRED MLS |
| 23 Feb, 2018 | Under contract | $499,900 | MRED MLS |
| — | Last price change | $550,000 | MRED MLS |
| 12 Dec, 2017 | Listed for sale | $550,000 | MRED MLS |
| 16 Feb, 2021 | Sold | $755,000 | MRED MLS |
| 17 Oct, 2020 | Under contract | $779,000 | MRED MLS |
| 10 Oct, 2020 | Listed for sale | $779,000 | MRED MLS |
Room Specifics
Total Bedrooms: 5
Bedrooms Above Ground: 5
Bedrooms Below Ground: 0
Dimensions: —
Floor Type: Hardwood
Dimensions: —
Floor Type: Hardwood
Dimensions: —
Floor Type: Hardwood
Dimensions: —
Floor Type: —
Full Bathrooms: 3
Bathroom Amenities: —
Bathroom in Basement: 0
Rooms: Bedroom 5,Breakfast Room,Other Room,Tandem Room,Foyer
Basement Description: Unfinished
Other Specifics
| 2 | |
| Concrete Perimeter | |
| Brick | |
| Balcony, Patio, Greenhouse, Storms/Screens | |
| Fenced Yard,Landscaped | |
| 94 X 121 X 104 X 99 | |
| Unfinished | |
| None | |
| Hardwood Floors | |
| Range, Dishwasher, Refrigerator, Washer, Dryer, Disposal | |
| Not in DB | |
| Sidewalks, Street Lights, Street Paved | |
| — | |
| — | |
| Wood Burning |
Tax History
| Year | Property Taxes |
|---|---|
| 2018 | $10,428 |
| 2021 | $14,318 |
Contact Agent
Nearby Similar Homes
Nearby Sold Comparables
Contact Agent
Listing Provided By
Baird & Warner, Inc.


