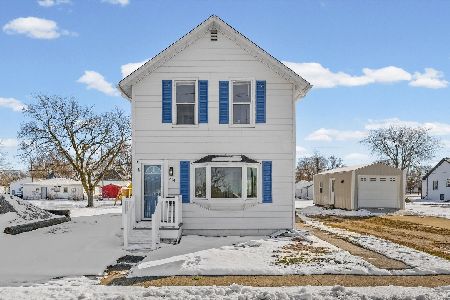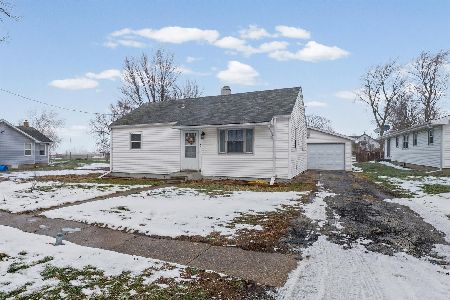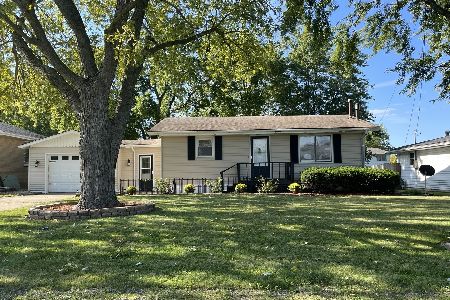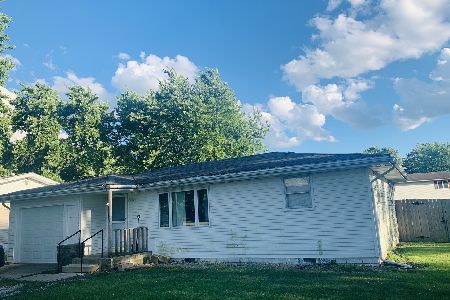406 Central Street, Buckley, Illinois 60918
$137,000
|
Sold
|
|
| Status: | Closed |
| Sqft: | 2,305 |
| Cost/Sqft: | $61 |
| Beds: | 4 |
| Baths: | 2 |
| Year Built: | 2005 |
| Property Taxes: | $2,523 |
| Days On Market: | 2670 |
| Lot Size: | 0,57 |
Description
There is just so much to love about this house, but the abundant space may be the property's best feature! This 4 bedroom, 2 full bathroom home boasts over 2300 square feet, a huge back yard, plus a 2300+ square feet open, unfinished basement. The large living room opens up to the dining room and kitchen, which features an island and plenty of cabinet space. The master suite includes a full bathroom with huge tub and separate shower. The 435 square feet bonus room features a wet bar and fireplace, plus plenty of room for a pool table or cozy big screen viewing area. The extra wide hallway contains a nook outfitted with a desk for a nice office space. Located near the edge of Buckley, this in-town property has a nice rural feel to it. You'll want to see this one for yourself!
Property Specifics
| Single Family | |
| — | |
| Ranch | |
| 2005 | |
| Full | |
| — | |
| No | |
| 0.57 |
| Iroquois | |
| — | |
| 0 / Not Applicable | |
| None | |
| Public | |
| Septic-Private | |
| 10095400 | |
| 29261510230000 |
Nearby Schools
| NAME: | DISTRICT: | DISTANCE: | |
|---|---|---|---|
|
Grade School
Clara Peterson Elementary School |
10 | — | |
|
Middle School
Pbl Junior High School |
10 | Not in DB | |
|
High School
Pbl High School |
10 | Not in DB | |
|
Alternate Elementary School
Eastlawn Elementary School |
— | Not in DB | |
Property History
| DATE: | EVENT: | PRICE: | SOURCE: |
|---|---|---|---|
| 28 Mar, 2019 | Sold | $137,000 | MRED MLS |
| 6 Feb, 2019 | Under contract | $139,900 | MRED MLS |
| 26 Sep, 2018 | Listed for sale | $139,900 | MRED MLS |
Room Specifics
Total Bedrooms: 4
Bedrooms Above Ground: 4
Bedrooms Below Ground: 0
Dimensions: —
Floor Type: Carpet
Dimensions: —
Floor Type: Carpet
Dimensions: —
Floor Type: Carpet
Full Bathrooms: 2
Bathroom Amenities: —
Bathroom in Basement: 0
Rooms: No additional rooms
Basement Description: Unfinished
Other Specifics
| 2 | |
| Concrete Perimeter | |
| Gravel | |
| Patio | |
| — | |
| 190 X 130 | |
| — | |
| Full | |
| Bar-Wet, First Floor Bedroom, First Floor Laundry, First Floor Full Bath | |
| Range, Microwave, Dishwasher | |
| Not in DB | |
| Sidewalks, Street Paved | |
| — | |
| — | |
| Wood Burning |
Tax History
| Year | Property Taxes |
|---|---|
| 2019 | $2,523 |
Contact Agent
Nearby Similar Homes
Nearby Sold Comparables
Contact Agent
Listing Provided By
Kief Realty









