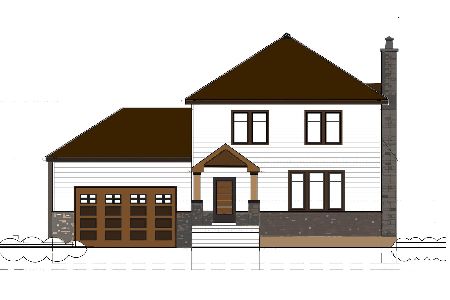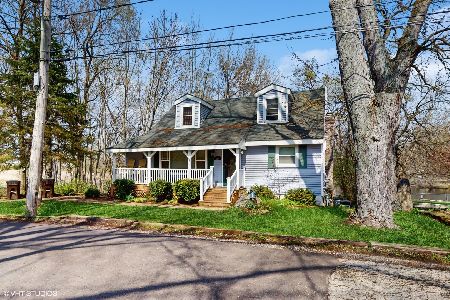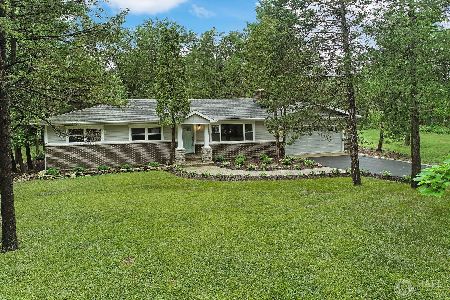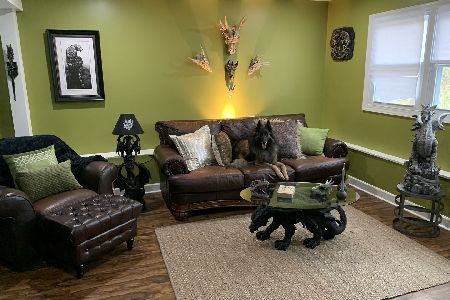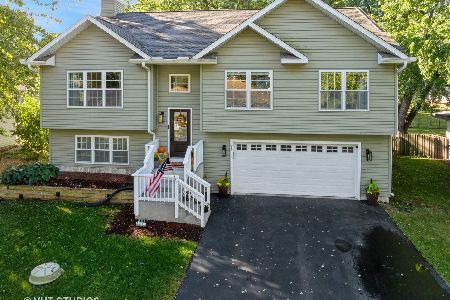406 Circle Avenue, Port Barrington, Illinois 60010
$260,000
|
Sold
|
|
| Status: | Closed |
| Sqft: | 1,889 |
| Cost/Sqft: | $140 |
| Beds: | 4 |
| Baths: | 3 |
| Year Built: | 2015 |
| Property Taxes: | $476 |
| Days On Market: | 3704 |
| Lot Size: | 0,28 |
Description
Beautiful river community, introducing a quality new construction design! Featuring a stunning entry, gorgeous milled staircase with white spindles & oak stairs. Stunning eat-in kitchen unfolds to living room with vaulted ceilings, recessed lighting & buyers choice of hardwood floor stain. The incredible kitchen is designed with breakfast bar, sink overlooking fenced yard & brick shed, cabinets & counters of buyers choice, pantry with custom built-ins & sliding door to deck. Sprawling main floor master suite with tray ceilings, crown, large walk-in closet with custom built-ins, shower with 2 heads & single vanity. Main floor also includes 2 additional bedrooms each with custom closet built-ins & full hall bath. Expansive lower level family room leads to 4th bedroom, full bath, laundry room & 2-car garage with polyurethane floors. Efficient amenities; 2x6 walls, energy heels, draft stop, Anderson 100 line windows & 90% efficient Rheem furnace. Bike trails & free boat launch available!
Property Specifics
| Single Family | |
| — | |
| Bi-Level | |
| 2015 | |
| Partial,Walkout | |
| — | |
| No | |
| 0.28 |
| Mc Henry | |
| Fox River Valley Gardens | |
| 0 / Not Applicable | |
| None | |
| Private Well | |
| Public Sewer | |
| 09096485 | |
| 2005203041 |
Nearby Schools
| NAME: | DISTRICT: | DISTANCE: | |
|---|---|---|---|
|
Grade School
Cotton Creek School |
118 | — | |
|
Middle School
Matthews Middle School |
118 | Not in DB | |
|
High School
Wauconda Community High School |
118 | Not in DB | |
Property History
| DATE: | EVENT: | PRICE: | SOURCE: |
|---|---|---|---|
| 25 Apr, 2016 | Sold | $260,000 | MRED MLS |
| 27 Jan, 2016 | Under contract | $265,000 | MRED MLS |
| 3 Dec, 2015 | Listed for sale | $265,000 | MRED MLS |
Room Specifics
Total Bedrooms: 4
Bedrooms Above Ground: 4
Bedrooms Below Ground: 0
Dimensions: —
Floor Type: Carpet
Dimensions: —
Floor Type: Carpet
Dimensions: —
Floor Type: Carpet
Full Bathrooms: 3
Bathroom Amenities: Separate Shower,Soaking Tub
Bathroom in Basement: 1
Rooms: Foyer,Walk In Closet
Basement Description: Finished,Exterior Access
Other Specifics
| 2 | |
| Concrete Perimeter | |
| Asphalt | |
| Deck, Porch, Storms/Screens | |
| Fenced Yard,Water Rights | |
| 51X48X125X40X125 | |
| — | |
| Full | |
| Vaulted/Cathedral Ceilings, Hardwood Floors, First Floor Bedroom, In-Law Arrangement, First Floor Full Bath | |
| Range, Microwave, Dishwasher | |
| Not in DB | |
| Water Rights, Street Paved, Other | |
| — | |
| — | |
| — |
Tax History
| Year | Property Taxes |
|---|---|
| 2016 | $476 |
Contact Agent
Nearby Similar Homes
Nearby Sold Comparables
Contact Agent
Listing Provided By
Coldwell Banker Residential

