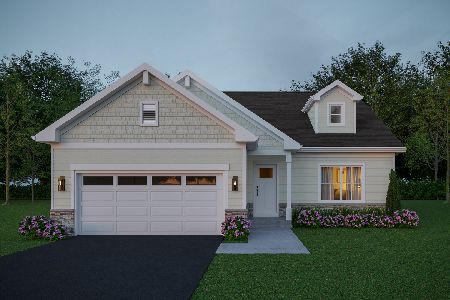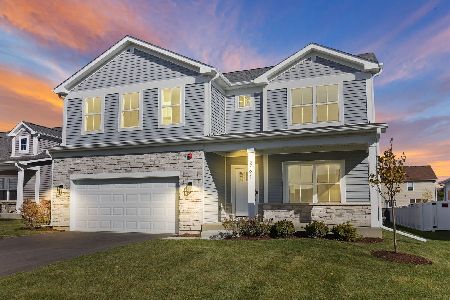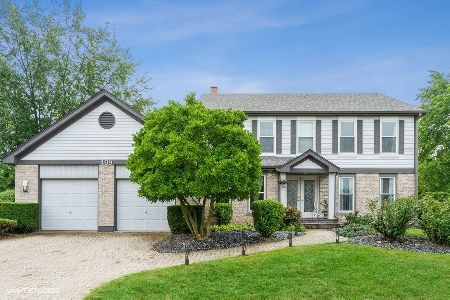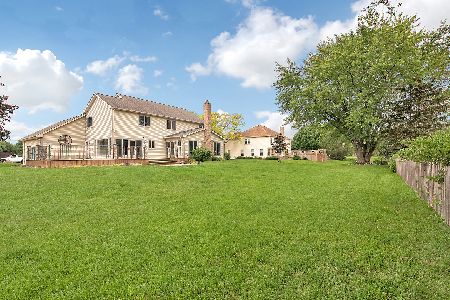406 Crest Hill Drive, Prospect Heights, Illinois 60070
$439,000
|
Sold
|
|
| Status: | Closed |
| Sqft: | 2,068 |
| Cost/Sqft: | $210 |
| Beds: | 4 |
| Baths: | 3 |
| Year Built: | 1989 |
| Property Taxes: | $9,853 |
| Days On Market: | 2398 |
| Lot Size: | 0,48 |
Description
Situated in a desirable neighborhood & breathtaking setting is a meticulously maintained, classic colonial with a fantastic front porch & great curb appeal! First floor has a perfectly designed layout featuring gleaming hardwood floors & elegant finishes. Family room showcases a striking fireplace, vaulted ceiling & overlooks the serene yard. Family room opens to a sun-lit, eat-in kitchen with gorgeous cabinetry, granite counter tops & island. The dining & living rooms are graced with gorgeous, new, hardwood floors & fabulous views of the yard! Second floor boasts a wonderful master suite with a vaulted ceiling, walk-in closet & spacious master bath with soaking tub, separate shower & double sinks. Upstairs are three additional bedrooms & a full bath. The basement offers an amazing space & endless opportunity & do not miss the exceptional garage. Enjoy this fabulous, beautifully manicured, private backyard! Close to parks, bike paths, tennis courts, schools & Lake Arlington!
Property Specifics
| Single Family | |
| — | |
| Colonial | |
| 1989 | |
| Full | |
| — | |
| No | |
| 0.48 |
| Cook | |
| — | |
| 0 / Not Applicable | |
| None | |
| Private Well | |
| Public Sewer | |
| 10431153 | |
| 03162040040000 |
Nearby Schools
| NAME: | DISTRICT: | DISTANCE: | |
|---|---|---|---|
|
Grade School
Dwight D Eisenhower Elementary S |
23 | — | |
|
Middle School
Macarthur Middle School |
23 | Not in DB | |
|
High School
Wheeling High School |
214 | Not in DB | |
|
Alternate Elementary School
Betsy Ross Elementary School |
— | Not in DB | |
Property History
| DATE: | EVENT: | PRICE: | SOURCE: |
|---|---|---|---|
| 16 Aug, 2019 | Sold | $439,000 | MRED MLS |
| 1 Jul, 2019 | Under contract | $434,900 | MRED MLS |
| 26 Jun, 2019 | Listed for sale | $434,900 | MRED MLS |
Room Specifics
Total Bedrooms: 4
Bedrooms Above Ground: 4
Bedrooms Below Ground: 0
Dimensions: —
Floor Type: Carpet
Dimensions: —
Floor Type: Carpet
Dimensions: —
Floor Type: Carpet
Full Bathrooms: 3
Bathroom Amenities: Separate Shower,Double Sink,Garden Tub
Bathroom in Basement: 0
Rooms: Recreation Room,Workshop,Foyer
Basement Description: Unfinished,Exterior Access
Other Specifics
| 3.5 | |
| Concrete Perimeter | |
| Asphalt | |
| Patio, Dog Run, Storms/Screens | |
| — | |
| 140 X 152 X 141 X 152 | |
| — | |
| Full | |
| Bar-Dry, First Floor Laundry | |
| Range, Microwave, Dishwasher, Refrigerator, Washer, Dryer, Disposal | |
| Not in DB | |
| — | |
| — | |
| — | |
| Gas Log, Gas Starter |
Tax History
| Year | Property Taxes |
|---|---|
| 2019 | $9,853 |
Contact Agent
Nearby Similar Homes
Nearby Sold Comparables
Contact Agent
Listing Provided By
Baird & Warner









