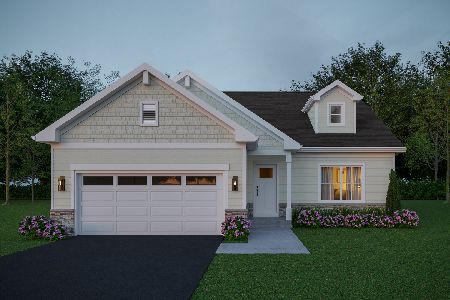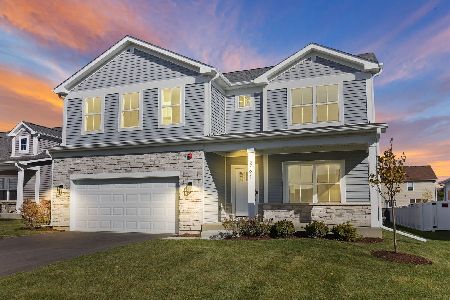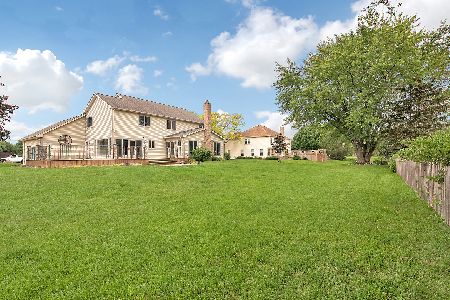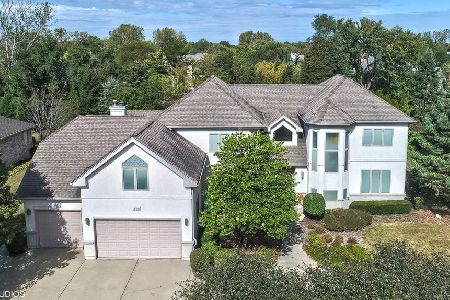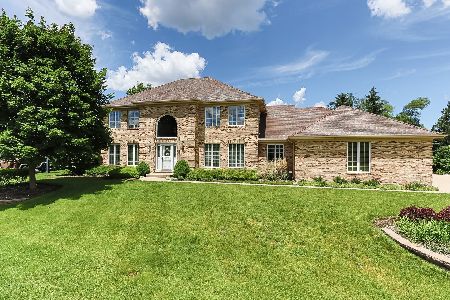408 Walden Lane, Prospect Heights, Illinois 60070
$500,000
|
Sold
|
|
| Status: | Closed |
| Sqft: | 3,248 |
| Cost/Sqft: | $163 |
| Beds: | 4 |
| Baths: | 3 |
| Year Built: | 1989 |
| Property Taxes: | $15,130 |
| Days On Market: | 3802 |
| Lot Size: | 0,47 |
Description
Elegance meets practicality in this custom built, one owner, HOME. Beautiful open floor plan. Large bright rooms which are perfectly maintained. Hardwood flooring and new carpeting on the second floor and living room/dining room. Brand new windows throughout the home. Beautiful kitchen featuring newer granite counter tops, deep sink & disposal, a large island as well as room for a table. Family room is off the kitchen and has a great flow. First floor laundry and first floor office make this home a perfect 10. There is a 3 car garage and full finished basement with wet bar. 3300 square feet of living nestled in a park-like setting sitting on a half acre lot. Great schools and close to Metra Station. More features: All Brick, zoned heating and cooling, New 1st floor AC/furnace (2 sep systems), New Maytag high efficiency washer and dryer, new deck, extra large water heater (74 gallon), intercom system, central vac system, loads of storage and space.
Property Specifics
| Single Family | |
| — | |
| — | |
| 1989 | |
| Full | |
| CUSTOM | |
| No | |
| 0.47 |
| Cook | |
| Cherry Creek | |
| 0 / Not Applicable | |
| None | |
| Private Well | |
| Public Sewer | |
| 09019237 | |
| 03162050160000 |
Nearby Schools
| NAME: | DISTRICT: | DISTANCE: | |
|---|---|---|---|
|
Grade School
Betsy Ross Elementary School |
23 | — | |
|
Middle School
Macarthur Middle School |
23 | Not in DB | |
|
High School
Wheeling High School |
214 | Not in DB | |
Property History
| DATE: | EVENT: | PRICE: | SOURCE: |
|---|---|---|---|
| 15 Jan, 2016 | Sold | $500,000 | MRED MLS |
| 2 Dec, 2015 | Under contract | $529,900 | MRED MLS |
| 22 Aug, 2015 | Listed for sale | $529,900 | MRED MLS |
Room Specifics
Total Bedrooms: 4
Bedrooms Above Ground: 4
Bedrooms Below Ground: 0
Dimensions: —
Floor Type: Carpet
Dimensions: —
Floor Type: Carpet
Dimensions: —
Floor Type: Carpet
Full Bathrooms: 3
Bathroom Amenities: Whirlpool,Separate Shower,Double Sink
Bathroom in Basement: 0
Rooms: Den,Deck,Foyer,Office,Recreation Room,Storage,Utility Room-Lower Level,Walk In Closet
Basement Description: Finished
Other Specifics
| 3 | |
| Concrete Perimeter | |
| Asphalt,Circular | |
| Deck | |
| Landscaped | |
| 142 X 142 | |
| Full,Pull Down Stair | |
| Full | |
| Vaulted/Cathedral Ceilings, Skylight(s), Bar-Wet, Hardwood Floors, First Floor Laundry | |
| Range, Microwave, Dishwasher, Refrigerator, Washer, Dryer, Disposal | |
| Not in DB | |
| — | |
| — | |
| — | |
| Attached Fireplace Doors/Screen, Gas Log |
Tax History
| Year | Property Taxes |
|---|---|
| 2016 | $15,130 |
Contact Agent
Nearby Similar Homes
Nearby Sold Comparables
Contact Agent
Listing Provided By
Coldwell Banker Residential Brokerage

