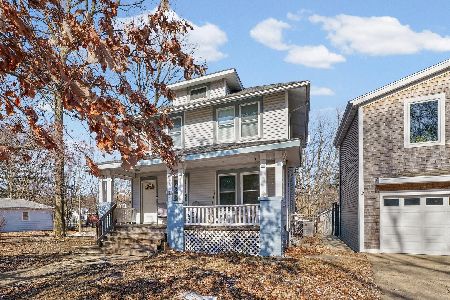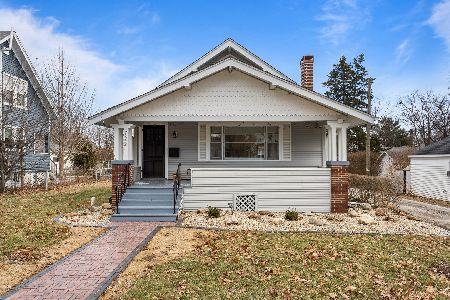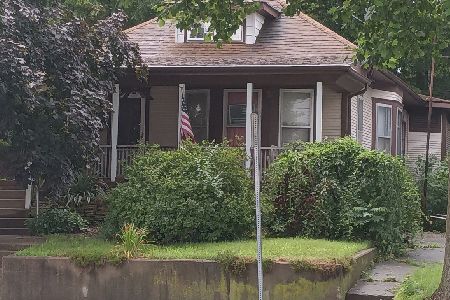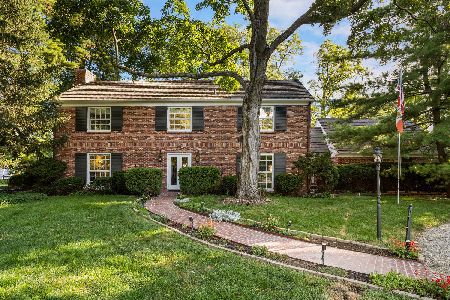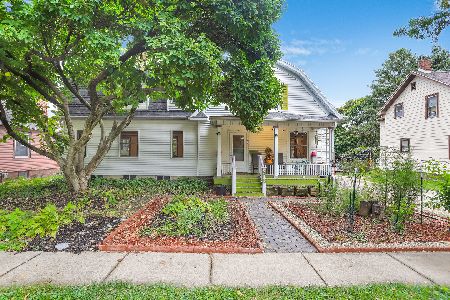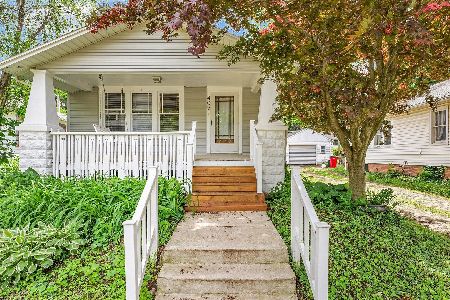406 Ells Avenue, Champaign, Illinois 61820
$222,000
|
Sold
|
|
| Status: | Closed |
| Sqft: | 2,239 |
| Cost/Sqft: | $107 |
| Beds: | 3 |
| Baths: | 3 |
| Year Built: | 1913 |
| Property Taxes: | $5,093 |
| Days On Market: | 2638 |
| Lot Size: | 0,18 |
Description
This home offers an exceptional opportunity to own a home located in the heart of Old Town Champaign that offers loads of space and modern amenities like a luxurious master suite. The location offers close proximity to Hessel Park, UI campus, and downtown Champaign. The house was dramatically expanded around 12 years ago with a meticulously planned addition that added a large front living room to the 1st floor, a stunning master bedroom with en suite full bath on the 2nd floor & a large finished basement rec. room with 9+ foot ceilings. There are wood floors throughout. There's a modern kitchen with a full complement of appliances. The garage is the same age as the addition. Other improvements include modern replacement windows throughout. The house features 2 separate HVAC systems for optimal comfort & efficiency. This is an extraordinary house in a fantastic location! **See HD photo gallery & immersive 3D tour.**
Property Specifics
| Single Family | |
| — | |
| — | |
| 1913 | |
| Full | |
| — | |
| No | |
| 0.18 |
| Champaign | |
| Avondale Place | |
| 0 / Not Applicable | |
| None | |
| Public | |
| Public Sewer | |
| 10153901 | |
| 432013333014 |
Nearby Schools
| NAME: | DISTRICT: | DISTANCE: | |
|---|---|---|---|
|
Grade School
Unit 4 Of Choice |
4 | — | |
|
Middle School
Champaign/middle Call Unit 4 351 |
4 | Not in DB | |
|
High School
Central High School |
4 | Not in DB | |
Property History
| DATE: | EVENT: | PRICE: | SOURCE: |
|---|---|---|---|
| 30 Dec, 2019 | Sold | $222,000 | MRED MLS |
| 22 Nov, 2019 | Under contract | $239,900 | MRED MLS |
| — | Last price change | $244,900 | MRED MLS |
| 11 Dec, 2018 | Listed for sale | $289,900 | MRED MLS |
| 13 Dec, 2022 | Sold | $320,000 | MRED MLS |
| 25 Oct, 2022 | Under contract | $335,000 | MRED MLS |
| 14 Oct, 2022 | Listed for sale | $335,000 | MRED MLS |
Room Specifics
Total Bedrooms: 4
Bedrooms Above Ground: 3
Bedrooms Below Ground: 1
Dimensions: —
Floor Type: Hardwood
Dimensions: —
Floor Type: Carpet
Dimensions: —
Floor Type: Carpet
Full Bathrooms: 3
Bathroom Amenities: Whirlpool,Separate Shower
Bathroom in Basement: 0
Rooms: Recreation Room,Foyer,Mud Room
Basement Description: Partially Finished
Other Specifics
| 1 | |
| Brick/Mortar | |
| Gravel | |
| Deck, Porch | |
| — | |
| 64 X 124 | |
| Unfinished | |
| Full | |
| Vaulted/Cathedral Ceilings, Hardwood Floors, First Floor Full Bath | |
| Range, Microwave, Dishwasher, Refrigerator, Washer, Dryer, Disposal, Range Hood | |
| Not in DB | |
| Sidewalks, Street Paved | |
| — | |
| — | |
| — |
Tax History
| Year | Property Taxes |
|---|---|
| 2019 | $5,093 |
| 2022 | $5,855 |
Contact Agent
Nearby Similar Homes
Nearby Sold Comparables
Contact Agent
Listing Provided By
RE/MAX REALTY ASSOCIATES-CHA

