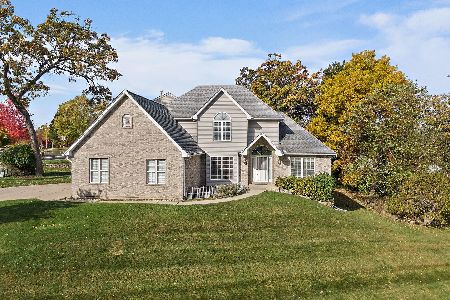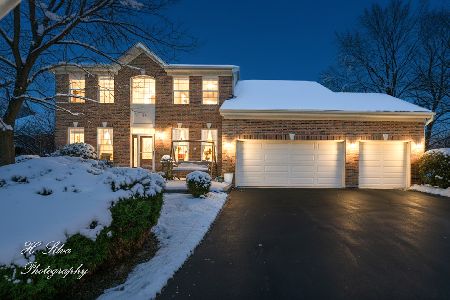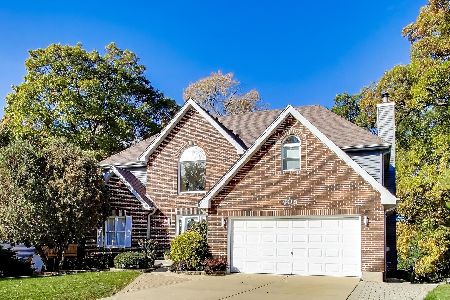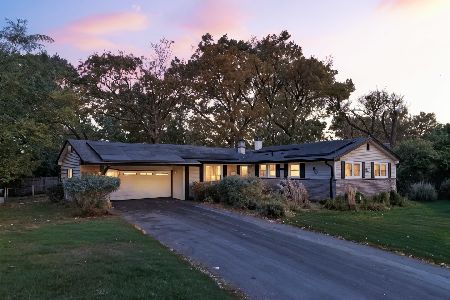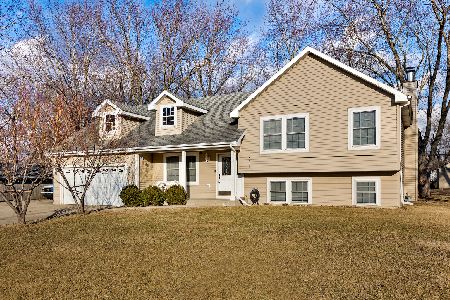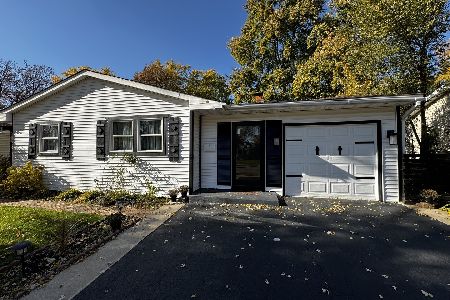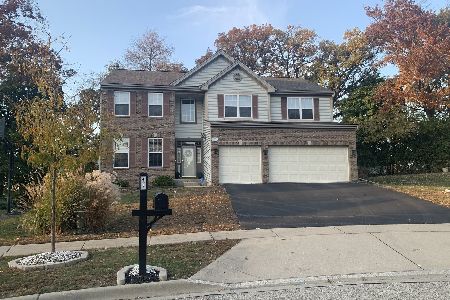406 Elm Ridge Court, Carpentersville, Illinois 60110
$300,000
|
Sold
|
|
| Status: | Closed |
| Sqft: | 2,880 |
| Cost/Sqft: | $106 |
| Beds: | 4 |
| Baths: | 3 |
| Year Built: | 2005 |
| Property Taxes: | $7,923 |
| Days On Market: | 2740 |
| Lot Size: | 0,27 |
Description
Come and be prepared to Fall in love with this full brick-front home! The home curb appeal is enhanced by mature trees that offer shade & privacy. Just east of the Fox River, your commute to work will be a breeze! Also nearby parks, movie theater, shopping & dining options. Upgrades galore include hardwood maple floors in foyer, kitchen and breakfast area, 42" Cherry cabinetry, Granite countertops, Stainless Appliances, Island w/Breakfast bar and oversized windows that invite the outside in!! The Soaring open Family room has pre-wired home theater and is open to the Kitchen for easy entertaining. The main level study shares views of the wooded backyard. The private master bath w/ separate shower & dual sink vanity plus a huge walk-in closet and a dressing area! Full walk-out basement ready for your finishing touch! 3 Car finished garage with epoxy floors, humidifier, and electric air cleaner, enjoy the oversized deck with storage underneath and with a gas line for easy Barbeques
Property Specifics
| Single Family | |
| — | |
| Colonial | |
| 2005 | |
| Full,Walkout | |
| — | |
| No | |
| 0.27 |
| Kane | |
| White Oaks | |
| 0 / Not Applicable | |
| None | |
| Public | |
| Public Sewer | |
| 09982822 | |
| 0314179011 |
Property History
| DATE: | EVENT: | PRICE: | SOURCE: |
|---|---|---|---|
| 15 Aug, 2018 | Sold | $300,000 | MRED MLS |
| 1 Jul, 2018 | Under contract | $305,000 | MRED MLS |
| — | Last price change | $315,000 | MRED MLS |
| 12 Jun, 2018 | Listed for sale | $315,000 | MRED MLS |
Room Specifics
Total Bedrooms: 4
Bedrooms Above Ground: 4
Bedrooms Below Ground: 0
Dimensions: —
Floor Type: Carpet
Dimensions: —
Floor Type: Carpet
Dimensions: —
Floor Type: Carpet
Full Bathrooms: 3
Bathroom Amenities: Separate Shower,Double Sink
Bathroom in Basement: 0
Rooms: Den,Foyer,Storage,Deck
Basement Description: Unfinished
Other Specifics
| 3 | |
| Concrete Perimeter | |
| Asphalt | |
| Deck, Patio, Brick Paver Patio | |
| Cul-De-Sac,Wooded | |
| 74 X 114 X 108 X 118 | |
| — | |
| Full | |
| Vaulted/Cathedral Ceilings, Hardwood Floors, Second Floor Laundry | |
| Double Oven, Range, Microwave, Dishwasher, Refrigerator, Washer, Dryer, Disposal, Stainless Steel Appliance(s) | |
| Not in DB | |
| Sidewalks, Street Lights, Street Paved | |
| — | |
| — | |
| — |
Tax History
| Year | Property Taxes |
|---|---|
| 2018 | $7,923 |
Contact Agent
Nearby Similar Homes
Nearby Sold Comparables
Contact Agent
Listing Provided By
Brokerocity Inc

