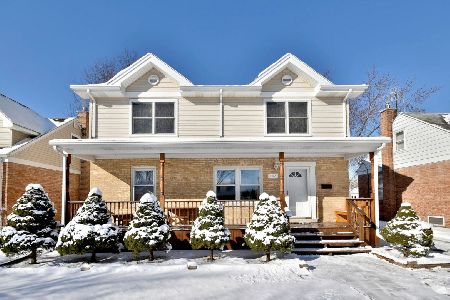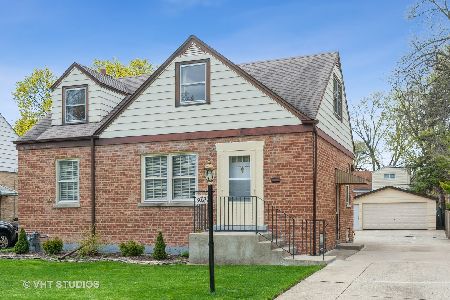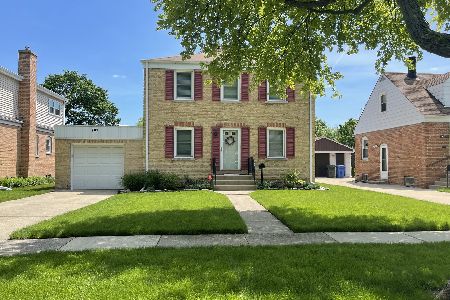406 Elm Street, Mount Prospect, Illinois 60056
$335,175
|
Sold
|
|
| Status: | Closed |
| Sqft: | 1,440 |
| Cost/Sqft: | $233 |
| Beds: | 3 |
| Baths: | 2 |
| Year Built: | 1953 |
| Property Taxes: | $5,848 |
| Days On Market: | 554 |
| Lot Size: | 0,17 |
Description
UNBEATABLE LOCATION WALK TO DOWNTOWN MOUNT PROSPECT! Steps from newly renovated Emerson Park and nearby Gregory Park and Busse Park with tennis courts. This fabulous 3 bed, 1 & 1/2 bath home is nestled on a serene, tree-lined street. Enjoy a modern layout with a bright, airy living and dining room, perfect for entertaining. The robust kitchen boasts quality cabinetry with ample prep and storage space. First floor bedroom offers a convenient set up to fit your lifestyle. The well-appointed hall bathroom ensures comfort for everyone. Upstairs, you'll find two generously sized bedrooms, including a large primary suite featuring an impressive walk-in closet and a convenient half bathroom. Full basement is a versatile hangout destination, perfect for recreation, lounging, a workshop, and additional storage solutions. Discover your backyard retreat, made for summer gatherings with its sprawling green space and patio. PRIME LOCATION allows you to walk or bike to downtown Mount Prospect dining, shopping, the Metra, library and more! Enjoy additional dining and shopping options at nearby Randhurst Village, including Costco. Highly desired Fairview Elementary, Lincoln Middle and Prospect High School. Experience the ultimate combination of proximity and charm for your next move. Welcome home!
Property Specifics
| Single Family | |
| — | |
| — | |
| 1953 | |
| — | |
| — | |
| No | |
| 0.17 |
| Cook | |
| — | |
| — / Not Applicable | |
| — | |
| — | |
| — | |
| 12109085 | |
| 03342100210000 |
Nearby Schools
| NAME: | DISTRICT: | DISTANCE: | |
|---|---|---|---|
|
Grade School
Fairview Elementary School |
57 | — | |
|
Middle School
Lincoln Junior High School |
57 | Not in DB | |
|
High School
Prospect High School |
214 | Not in DB | |
|
Alternate Elementary School
Westbrook School For Young Learn |
— | Not in DB | |
Property History
| DATE: | EVENT: | PRICE: | SOURCE: |
|---|---|---|---|
| 29 Jul, 2024 | Sold | $335,175 | MRED MLS |
| 14 Jul, 2024 | Under contract | $335,000 | MRED MLS |
| 12 Jul, 2024 | Listed for sale | $335,000 | MRED MLS |
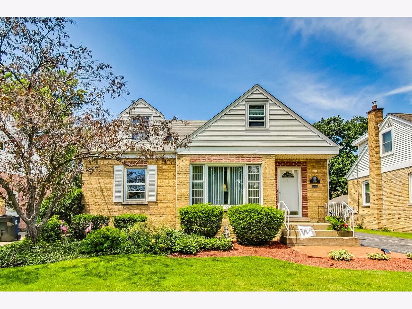
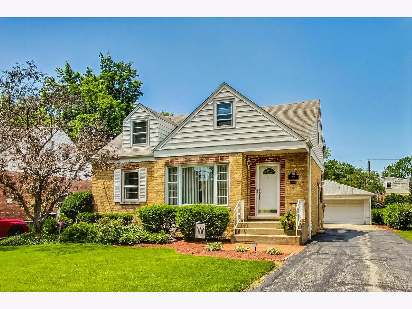
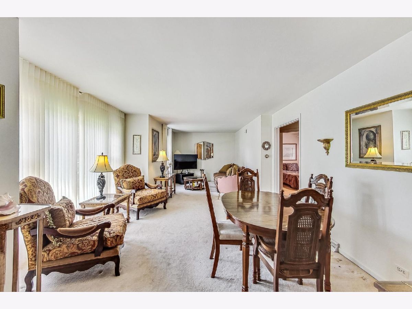
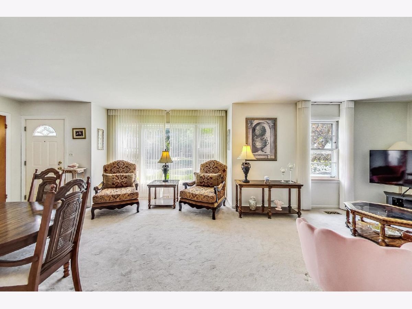
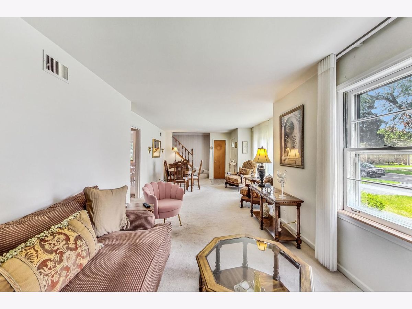
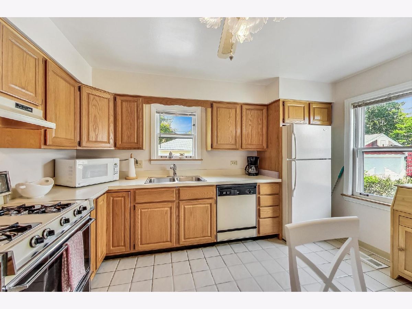
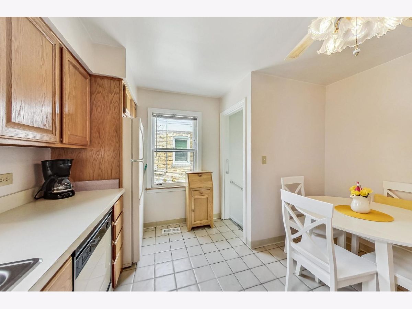
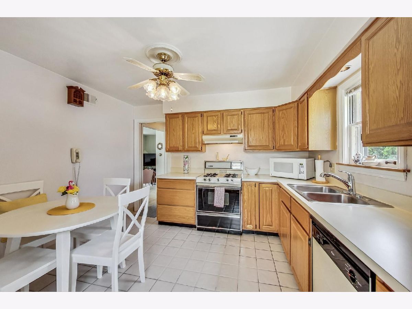
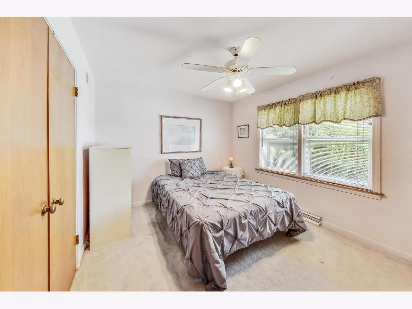
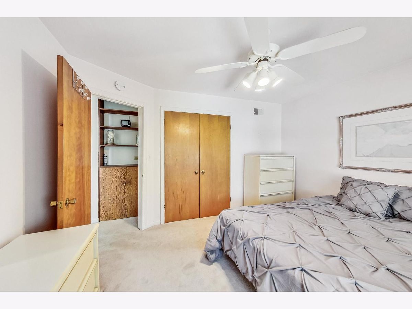
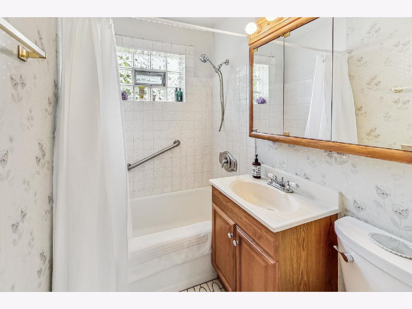
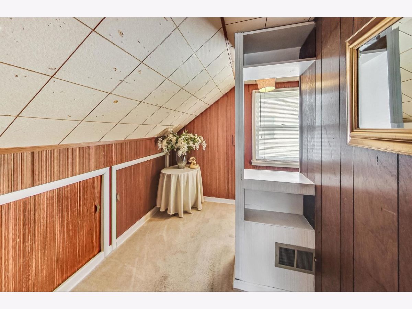
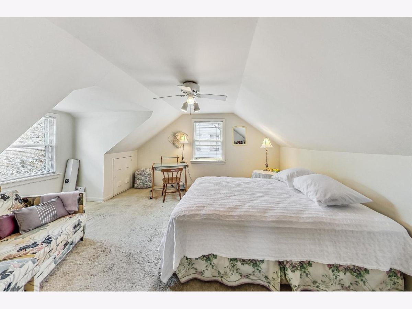
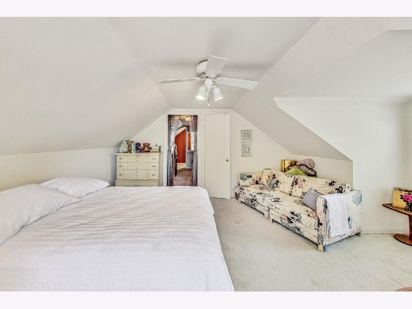
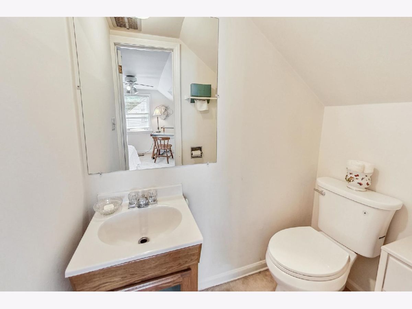
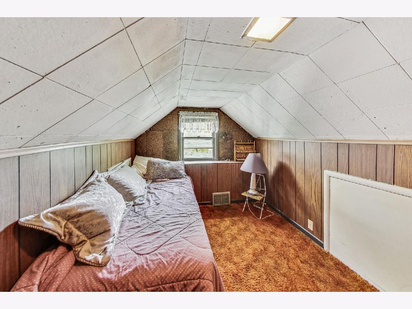
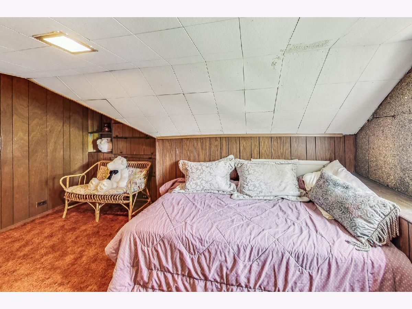
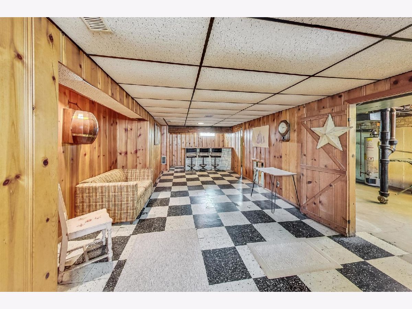
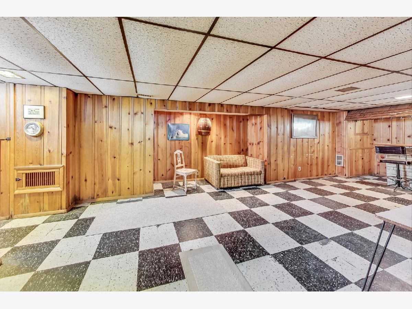
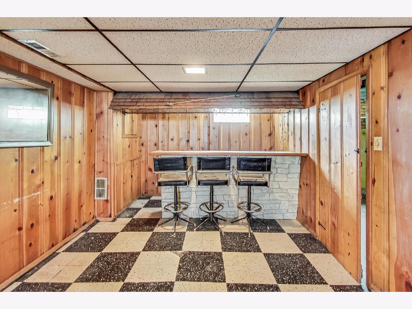
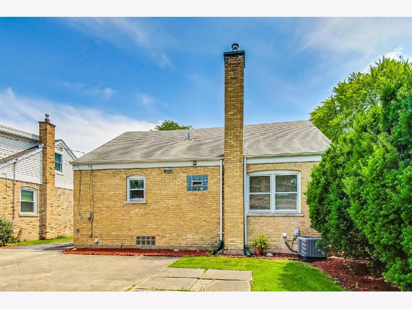
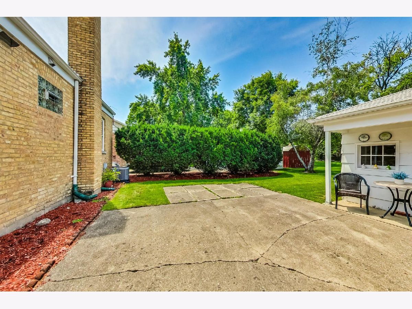
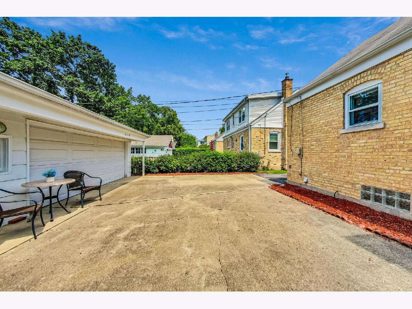
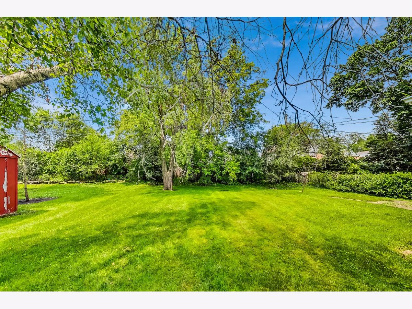
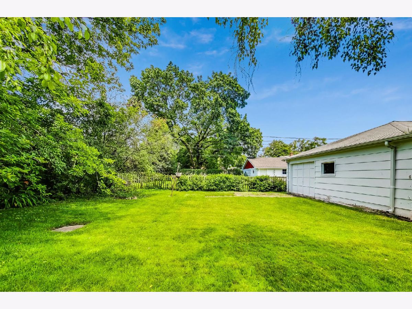
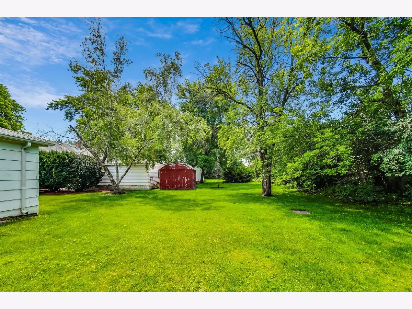
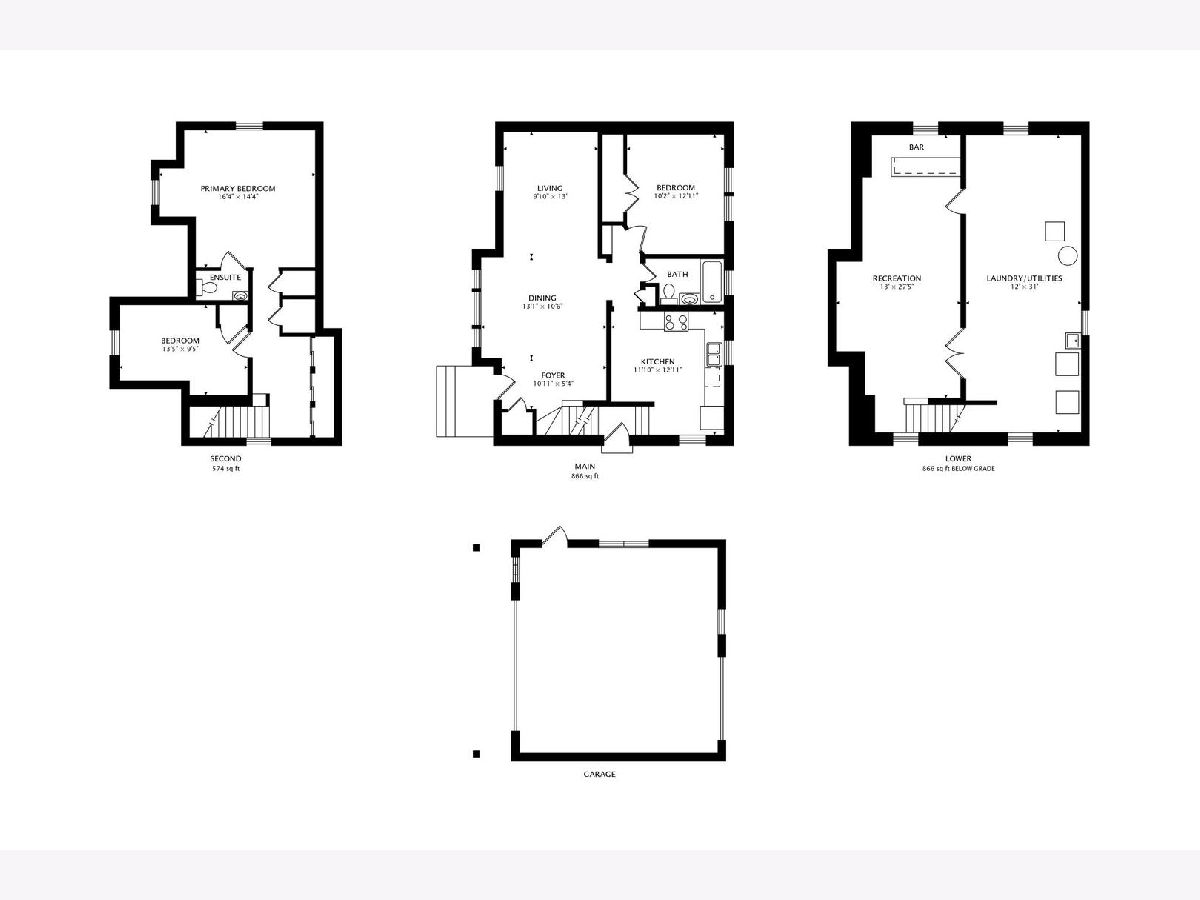
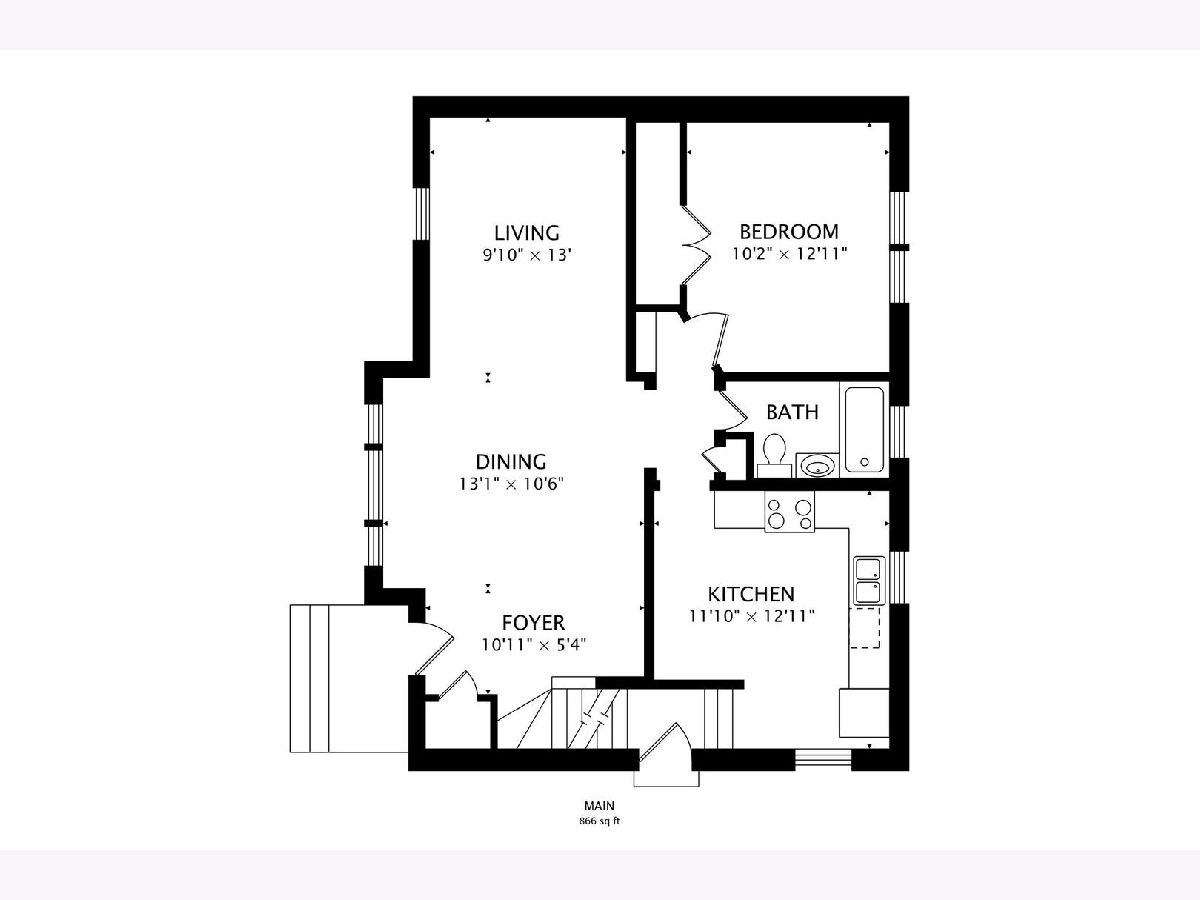
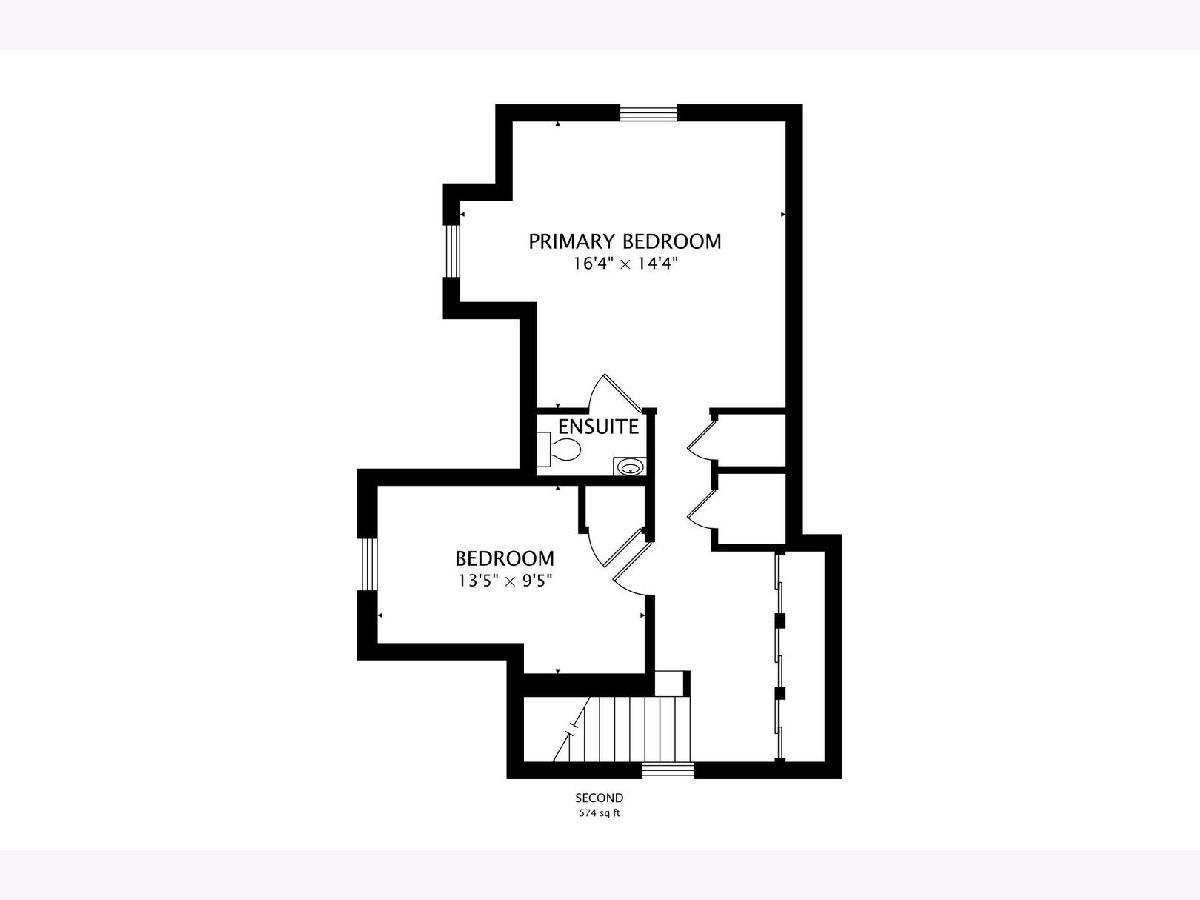
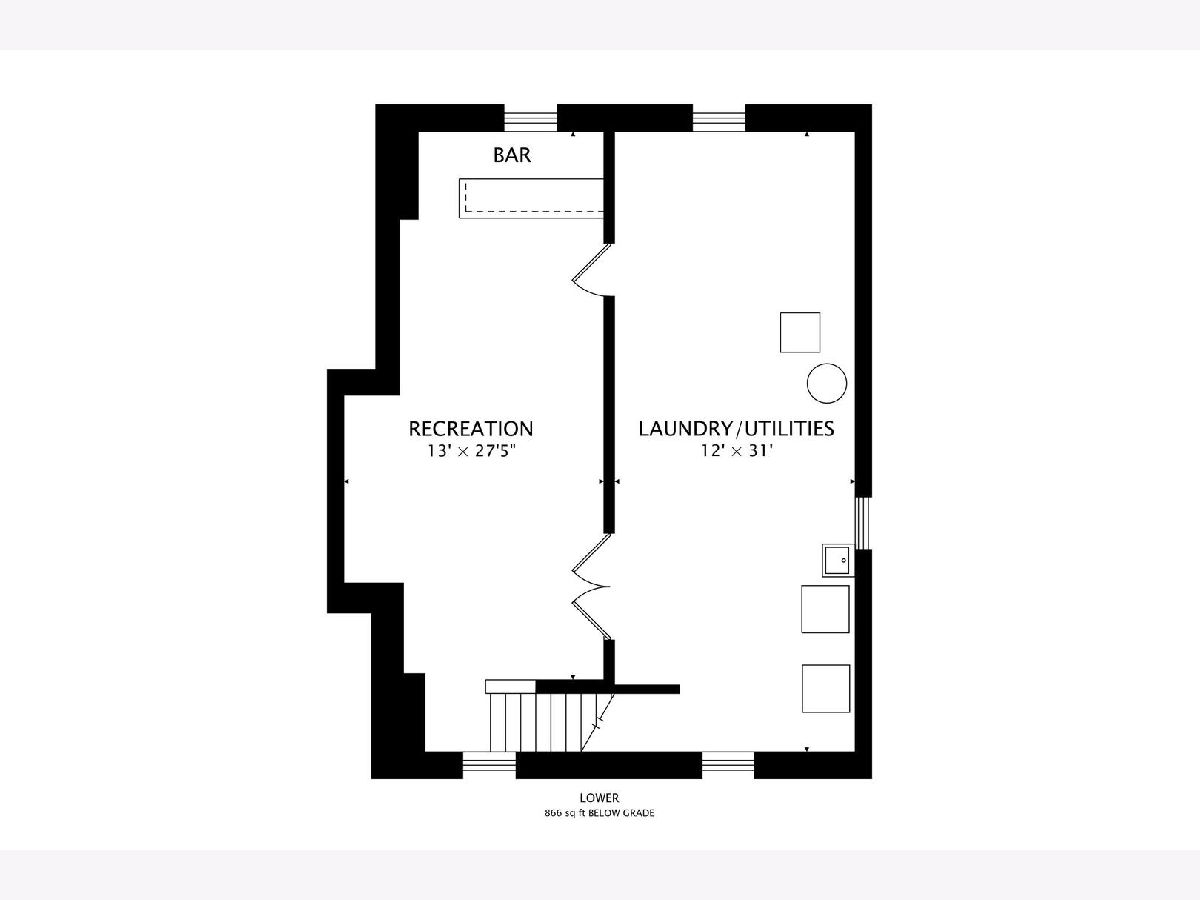
Room Specifics
Total Bedrooms: 3
Bedrooms Above Ground: 3
Bedrooms Below Ground: 0
Dimensions: —
Floor Type: —
Dimensions: —
Floor Type: —
Full Bathrooms: 2
Bathroom Amenities: —
Bathroom in Basement: 0
Rooms: —
Basement Description: Partially Finished
Other Specifics
| 2.5 | |
| — | |
| Asphalt | |
| — | |
| — | |
| 7600 | |
| — | |
| — | |
| — | |
| — | |
| Not in DB | |
| — | |
| — | |
| — | |
| — |
Tax History
| Year | Property Taxes |
|---|---|
| 2024 | $5,848 |
Contact Agent
Nearby Similar Homes
Nearby Sold Comparables
Contact Agent
Listing Provided By
@properties Christie's International Real Estate







