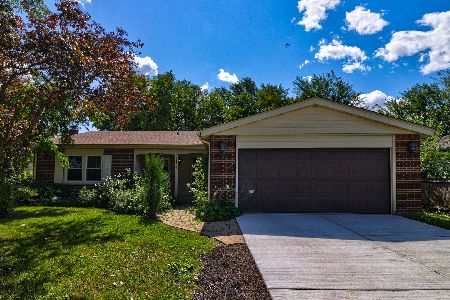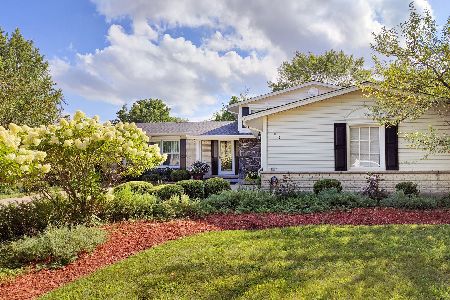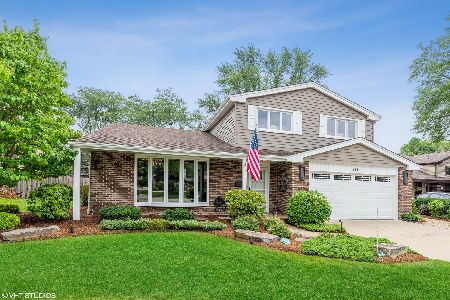406 Hackberry Drive, Arlington Heights, Illinois 60004
$320,000
|
Sold
|
|
| Status: | Closed |
| Sqft: | 1,609 |
| Cost/Sqft: | $211 |
| Beds: | 3 |
| Baths: | 3 |
| Year Built: | 1970 |
| Property Taxes: | $10,037 |
| Days On Market: | 3040 |
| Lot Size: | 0,00 |
Description
Meticulously maintained by the original owner, this popular split level Saratoga model is ready for it's next family! Located in the Northgate community of Arlington Heights, this home is located in one of the best communities in the Chicago area and gives you access to top rated private and public schools, park districts, and lifestyle amenities. Within the past few years, several upgrades and updates have been made with a value of $30k+ (new roof, new windows, new water heater, new AC unit, new garage door, and a Generac whole house generator wired directly to the electrical panel. Rest of the house and mechanicals are in excellent condition which makes this home the BEST VALUE on the market and in "move in" ready condition.
Property Specifics
| Single Family | |
| — | |
| Tri-Level | |
| 1970 | |
| Partial | |
| SARATOGA | |
| No | |
| — |
| Cook | |
| Northgate | |
| 0 / Not Applicable | |
| None | |
| Lake Michigan | |
| Public Sewer | |
| 09759738 | |
| 03083120110000 |
Nearby Schools
| NAME: | DISTRICT: | DISTANCE: | |
|---|---|---|---|
|
Grade School
J W Riley Elementary School |
21 | — | |
|
Middle School
Jack London Middle School |
21 | Not in DB | |
|
High School
Buffalo Grove High School |
214 | Not in DB | |
Property History
| DATE: | EVENT: | PRICE: | SOURCE: |
|---|---|---|---|
| 28 Oct, 2015 | Sold | $245,000 | MRED MLS |
| 15 Sep, 2015 | Under contract | $263,900 | MRED MLS |
| 9 Sep, 2015 | Listed for sale | $263,900 | MRED MLS |
| 31 May, 2018 | Sold | $320,000 | MRED MLS |
| 18 Apr, 2018 | Under contract | $339,900 | MRED MLS |
| — | Last price change | $349,900 | MRED MLS |
| 22 Sep, 2017 | Listed for sale | $359,900 | MRED MLS |
| 15 Jun, 2018 | Sold | $355,000 | MRED MLS |
| 15 May, 2018 | Under contract | $365,900 | MRED MLS |
| 20 Apr, 2018 | Listed for sale | $365,900 | MRED MLS |
Room Specifics
Total Bedrooms: 3
Bedrooms Above Ground: 3
Bedrooms Below Ground: 0
Dimensions: —
Floor Type: Hardwood
Dimensions: —
Floor Type: Hardwood
Full Bathrooms: 3
Bathroom Amenities: —
Bathroom in Basement: 0
Rooms: Recreation Room
Basement Description: Finished
Other Specifics
| 2 | |
| — | |
| — | |
| — | |
| — | |
| 70 X 125 | |
| — | |
| Full | |
| Vaulted/Cathedral Ceilings, Hardwood Floors, Wood Laminate Floors, First Floor Laundry | |
| Double Oven, Range, Microwave, Dishwasher, Refrigerator, Washer, Dryer, Disposal | |
| Not in DB | |
| Pool, Tennis Courts, Sidewalks, Street Lights | |
| — | |
| — | |
| Gas Log, Gas Starter |
Tax History
| Year | Property Taxes |
|---|---|
| 2015 | $5,917 |
| 2018 | $10,037 |
| 2018 | $8,357 |
Contact Agent
Nearby Similar Homes
Nearby Sold Comparables
Contact Agent
Listing Provided By
RE/MAX At Home








