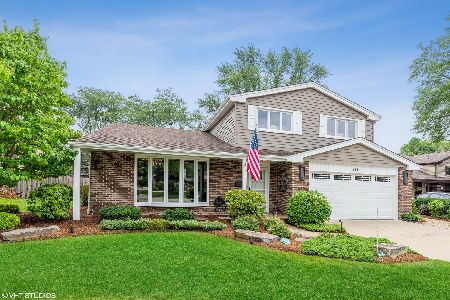414 Hackberry Drive, Arlington Heights, Illinois 60004
$398,500
|
Sold
|
|
| Status: | Closed |
| Sqft: | 1,718 |
| Cost/Sqft: | $233 |
| Beds: | 3 |
| Baths: | 3 |
| Year Built: | 1969 |
| Property Taxes: | $10,794 |
| Days On Market: | 2832 |
| Lot Size: | 0,20 |
Description
This home stands out in every way! Step inside & experience a rare combination of high quality & unique amenities. You'll love the dramatic vaulted ceilings, generous space to entertain, & natural light from the large windows. The kitchen has been renovated & EXPANDED to provide extra dining & work space. You'll find cabinetry w/pullouts & special storage for spices & baking sheets & a beautiful island for casual eating or interacting w/guests.The family room features a fireplace & lots of natural light, perfect to lounge or entertain. Playroom could easily convert to a 4th bedroom or office. On the 2nd level, you'll find a master suite w/new bath, 2 additional bedrooms, & 2nd full bath that has also been remodeled w/custom cabinets & Jacuzzi tub. Windows replaced in 2017. Outside, you'll find a huge wrap-around deck overlooking lovely yard. The garden shed is great for storage or hobbies or convert to playhouse. Easy clean epoxy garage floor. Desirable Northgate/highly rated BG High
Property Specifics
| Single Family | |
| — | |
| Tri-Level | |
| 1969 | |
| Partial | |
| CONNECTICUT | |
| No | |
| 0.2 |
| Cook | |
| Northgate | |
| 0 / Not Applicable | |
| None | |
| Lake Michigan | |
| Public Sewer | |
| 09920175 | |
| 03083120130000 |
Nearby Schools
| NAME: | DISTRICT: | DISTANCE: | |
|---|---|---|---|
|
Grade School
J W Riley Elementary School |
21 | — | |
|
Middle School
Jack London Middle School |
21 | Not in DB | |
|
High School
Buffalo Grove High School |
214 | Not in DB | |
Property History
| DATE: | EVENT: | PRICE: | SOURCE: |
|---|---|---|---|
| 1 Feb, 2017 | Sold | $379,900 | MRED MLS |
| 5 Dec, 2016 | Under contract | $379,900 | MRED MLS |
| 2 Dec, 2016 | Listed for sale | $379,900 | MRED MLS |
| 4 Jun, 2018 | Sold | $398,500 | MRED MLS |
| 23 Apr, 2018 | Under contract | $399,900 | MRED MLS |
| 18 Apr, 2018 | Listed for sale | $399,900 | MRED MLS |
Room Specifics
Total Bedrooms: 3
Bedrooms Above Ground: 3
Bedrooms Below Ground: 0
Dimensions: —
Floor Type: Hardwood
Dimensions: —
Floor Type: Hardwood
Full Bathrooms: 3
Bathroom Amenities: Whirlpool,Full Body Spray Shower
Bathroom in Basement: 1
Rooms: Office
Basement Description: Partially Finished,Crawl,Exterior Access
Other Specifics
| 2 | |
| Concrete Perimeter | |
| Concrete | |
| Deck | |
| Fenced Yard | |
| 70 X 124 | |
| — | |
| Full | |
| Vaulted/Cathedral Ceilings, Hardwood Floors | |
| Range, Microwave, Dishwasher, Refrigerator | |
| Not in DB | |
| Tennis Courts, Sidewalks, Street Lights, Street Paved | |
| — | |
| — | |
| Wood Burning, Gas Starter |
Tax History
| Year | Property Taxes |
|---|---|
| 2017 | $10,216 |
| 2018 | $10,794 |
Contact Agent
Nearby Sold Comparables
Contact Agent
Listing Provided By
Baird & Warner





