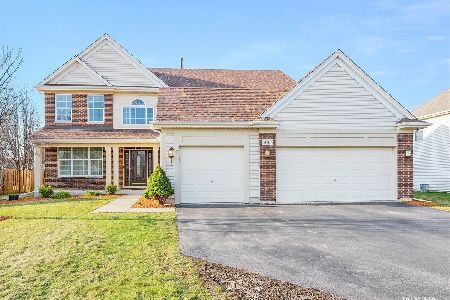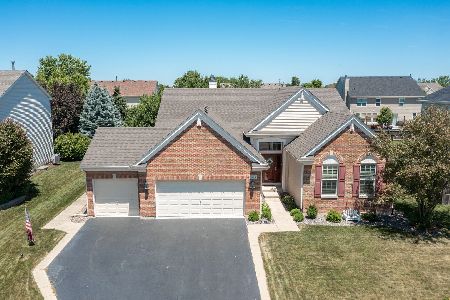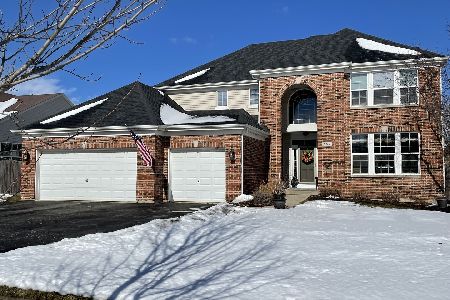406 Hackney Lane, Oswego, Illinois 60543
$267,000
|
Sold
|
|
| Status: | Closed |
| Sqft: | 2,500 |
| Cost/Sqft: | $110 |
| Beds: | 4 |
| Baths: | 3 |
| Year Built: | 2003 |
| Property Taxes: | $7,204 |
| Days On Market: | 3528 |
| Lot Size: | 0,00 |
Description
Wonderful Morgan Crossing home! 4 bedrooms, 2.1 baths, 1st floor den/bedroom AND a 3-car garage! 2-story foyer with hardwood floor and turned staircase with oak railing and new carpeting. Formal living room and dining room. Eat-in kitchen has hardwood floor, island with breakfast bar & 42" cabinets. Sunny breakfast room opens to the backyard. Good size family room with gas fireplace. 1st floor den with closet. Large, vaulted master bedroom suite with new carpet and 2 walk-in closets. Master bath has a double vanity, soaking tub & separate shower. Large closets in all bedrooms. Convenient 2nd floor laundry room. New carpet entire 2nd floor, upstairs hall and stairs. Full basement. Great yard with paver patio and paver walkway that wraps around to the garage and raised landscaping beds accented with stonework surround the house. Great location close to Downtown Oswego, shopping, restaurants and Fox Bend golf course. Great District 308 schools.
Property Specifics
| Single Family | |
| — | |
| — | |
| 2003 | |
| Full | |
| WILSON | |
| No | |
| — |
| Kendall | |
| Morgan Crossing | |
| 231 / Annual | |
| None | |
| Public | |
| Public Sewer | |
| 09246935 | |
| 0329281010 |
Nearby Schools
| NAME: | DISTRICT: | DISTANCE: | |
|---|---|---|---|
|
Grade School
East View Elementary School |
308 | — | |
|
Middle School
Traughber Junior High School |
308 | Not in DB | |
|
High School
Oswego High School |
308 | Not in DB | |
Property History
| DATE: | EVENT: | PRICE: | SOURCE: |
|---|---|---|---|
| 11 Apr, 2008 | Sold | $285,000 | MRED MLS |
| 6 Mar, 2008 | Under contract | $299,900 | MRED MLS |
| — | Last price change | $309,000 | MRED MLS |
| 6 Jun, 2007 | Listed for sale | $339,900 | MRED MLS |
| 5 Aug, 2016 | Sold | $267,000 | MRED MLS |
| 23 Jun, 2016 | Under contract | $275,000 | MRED MLS |
| 3 Jun, 2016 | Listed for sale | $275,000 | MRED MLS |
Room Specifics
Total Bedrooms: 4
Bedrooms Above Ground: 4
Bedrooms Below Ground: 0
Dimensions: —
Floor Type: Carpet
Dimensions: —
Floor Type: Carpet
Dimensions: —
Floor Type: Carpet
Full Bathrooms: 3
Bathroom Amenities: Separate Shower,Double Sink,Soaking Tub
Bathroom in Basement: 0
Rooms: Den,Breakfast Room
Basement Description: Unfinished
Other Specifics
| 3 | |
| Concrete Perimeter | |
| Asphalt | |
| Brick Paver Patio | |
| — | |
| 85X136X71X138 | |
| Unfinished | |
| Full | |
| Vaulted/Cathedral Ceilings, Hardwood Floors, First Floor Bedroom, Second Floor Laundry | |
| Range, Microwave, Dishwasher, Refrigerator, Washer, Dryer, Disposal | |
| Not in DB | |
| Sidewalks, Street Lights, Street Paved | |
| — | |
| — | |
| Gas Log |
Tax History
| Year | Property Taxes |
|---|---|
| 2008 | $6,271 |
| 2016 | $7,204 |
Contact Agent
Nearby Similar Homes
Nearby Sold Comparables
Contact Agent
Listing Provided By
RE/MAX of Naperville










