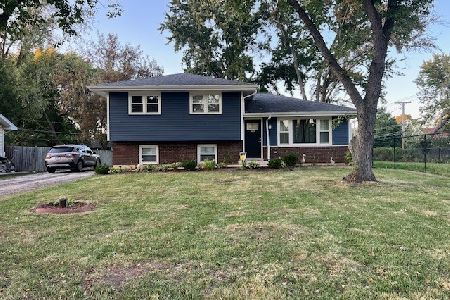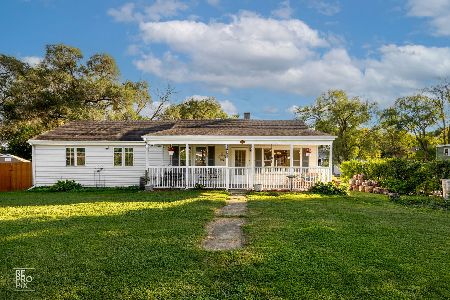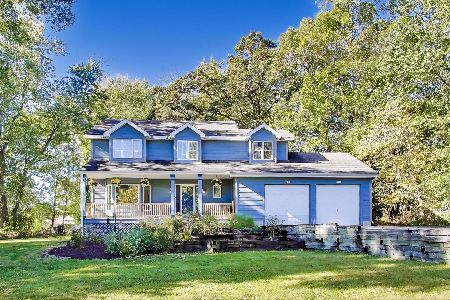406 Jenice Court, West Chicago, Illinois 60185
$365,000
|
Sold
|
|
| Status: | Closed |
| Sqft: | 2,040 |
| Cost/Sqft: | $172 |
| Beds: | 4 |
| Baths: | 3 |
| Year Built: | 1989 |
| Property Taxes: | $10,248 |
| Days On Market: | 1613 |
| Lot Size: | 0,43 |
Description
DON'T MISS THIS RARE OPPORTUNITY TO OWN THIS UPDATED HOME NESTLED ON A QUIET, TREE-LINED STREET IN A PRIVATE CUL-DE-SAC LOCATION! You are invited in by beautiful updated flooring, an open floor-plan and a freshly painted interior! You will love your spacious living and dining rooms which are perfect for everyday living and entertaining guests. Fall in LOVE with your completely updated kitchen featuring quartz counters, an oversized island with seating, beautiful backsplash, custom lighting and stainless steel appliances. The kitchen opens up to your oversized family room which is the heart of the home complete with a beautiful brick fireplace and lots of windows providing plenty of natural light. Upstairs, your owner's suite is a true private retreat on its own level. It features a spa-like bath and THREE spacious closets. All other bedrooms have easy bathroom access and ample closet space. The finished basement provides an additional level of living space and has endless possibilities. Enjoy backyard BBQs in your amazing oversized backyard featuring an expanded maintenance free deck, fire pit and brand new custom awning! Buy with peace of mind...this home has been well maintained and loved throughout the years. Home also features a new furnace, water heater, insulated garage door, front door and newer appliances (2018), deck (2019) and gutters/soffit (2020). You must see this home to appreciate the uniqueness of the floor plan and additional space this home has to offer!
Property Specifics
| Single Family | |
| — | |
| Traditional | |
| 1989 | |
| Full | |
| — | |
| No | |
| 0.43 |
| Du Page | |
| — | |
| — / Not Applicable | |
| None | |
| Public | |
| Public Sewer | |
| 11131350 | |
| 0410213038 |
Nearby Schools
| NAME: | DISTRICT: | DISTANCE: | |
|---|---|---|---|
|
Grade School
Indian Knoll Elementary School |
33 | — | |
|
Middle School
Leman Middle School |
33 | Not in DB | |
|
High School
Community High School |
94 | Not in DB | |
Property History
| DATE: | EVENT: | PRICE: | SOURCE: |
|---|---|---|---|
| 5 Aug, 2021 | Sold | $365,000 | MRED MLS |
| 23 Jun, 2021 | Under contract | $349,900 | MRED MLS |
| 22 Jun, 2021 | Listed for sale | $349,900 | MRED MLS |































Room Specifics
Total Bedrooms: 4
Bedrooms Above Ground: 4
Bedrooms Below Ground: 0
Dimensions: —
Floor Type: Carpet
Dimensions: —
Floor Type: Carpet
Dimensions: —
Floor Type: Carpet
Full Bathrooms: 3
Bathroom Amenities: Separate Shower,Double Sink
Bathroom in Basement: 0
Rooms: Foyer,Recreation Room
Basement Description: Finished
Other Specifics
| 2 | |
| Concrete Perimeter | |
| Concrete | |
| Deck, Fire Pit | |
| Cul-De-Sac | |
| 127X51X136X91X134 | |
| — | |
| Full | |
| Hardwood Floors, Built-in Features, Walk-In Closet(s) | |
| Range, Microwave, Dishwasher, Refrigerator, Washer, Dryer, Disposal, Stainless Steel Appliance(s) | |
| Not in DB | |
| Curbs, Sidewalks, Street Lights, Street Paved | |
| — | |
| — | |
| Wood Burning, Gas Starter |
Tax History
| Year | Property Taxes |
|---|---|
| 2021 | $10,248 |
Contact Agent
Nearby Similar Homes
Nearby Sold Comparables
Contact Agent
Listing Provided By
john greene, Realtor









