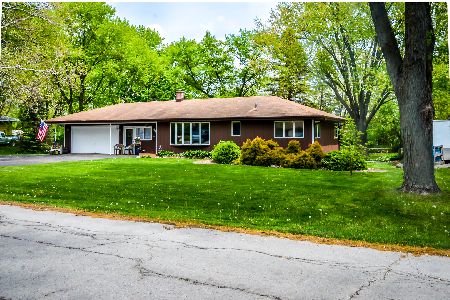406 Kent Road, Mchenry, Illinois 60051
$230,000
|
Sold
|
|
| Status: | Closed |
| Sqft: | 2,110 |
| Cost/Sqft: | $109 |
| Beds: | 3 |
| Baths: | 2 |
| Year Built: | 1957 |
| Property Taxes: | $5,690 |
| Days On Market: | 1506 |
| Lot Size: | 0,00 |
Description
Beautiful home in a quiet neighborhood. Very large lot with a fenced-in back yard. All-new exterior and interior paint. Storage Shed. Fireplace. Large Driveway with extra parking for boat, trailer, etc. Well maintained by the same owner for over 40 years. Move-in ready. A second full bath was added in 2015. A new roof in 2018. New A/C condenser 2020. New sump pump 2021.
Property Specifics
| Single Family | |
| — | |
| — | |
| 1957 | |
| Full,Walkout | |
| — | |
| No | |
| — |
| Mc Henry | |
| Kent Acres | |
| 0 / Not Applicable | |
| None | |
| Private Well | |
| Septic-Private | |
| 11277836 | |
| 1031331004 |
Nearby Schools
| NAME: | DISTRICT: | DISTANCE: | |
|---|---|---|---|
|
Grade School
Hilltop Elementary School |
15 | — | |
|
Middle School
Mchenry Middle School |
15 | Not in DB | |
|
High School
Mchenry High School- Freshman Ca |
156 | Not in DB | |
Property History
| DATE: | EVENT: | PRICE: | SOURCE: |
|---|---|---|---|
| 14 Jan, 2022 | Sold | $230,000 | MRED MLS |
| 3 Dec, 2021 | Under contract | $230,000 | MRED MLS |
| 1 Dec, 2021 | Listed for sale | $230,000 | MRED MLS |
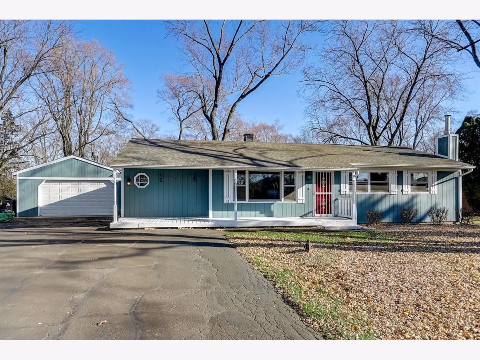





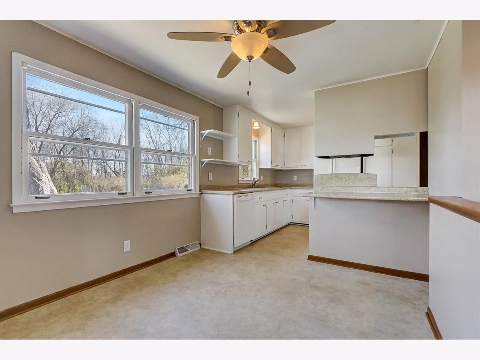

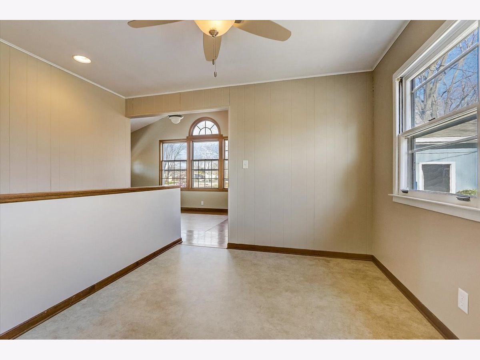




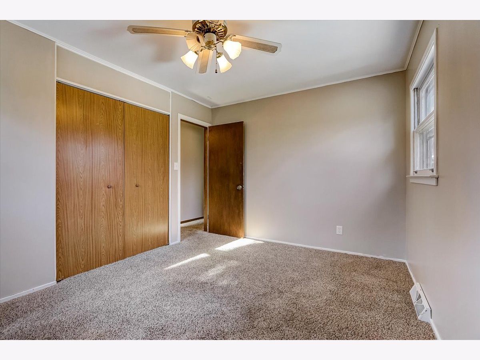
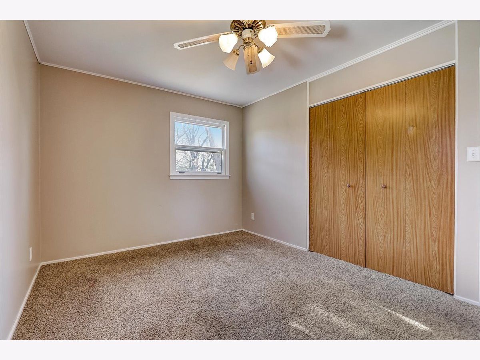
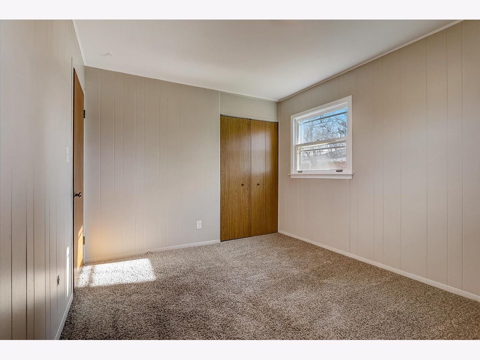

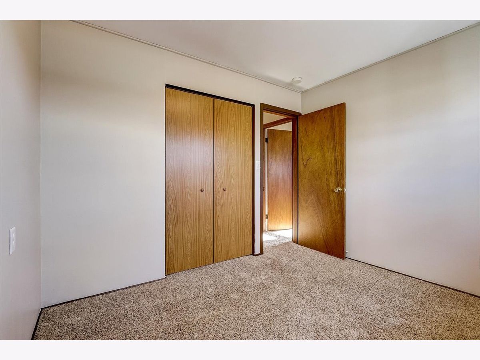
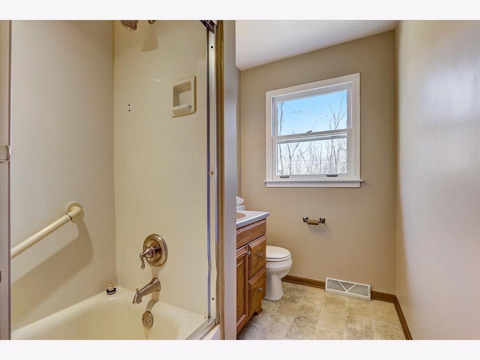
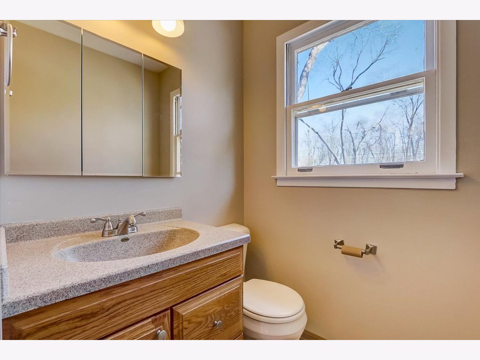
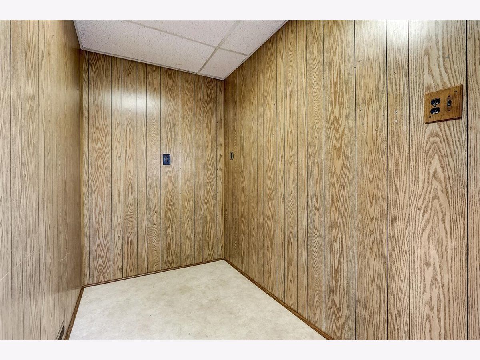
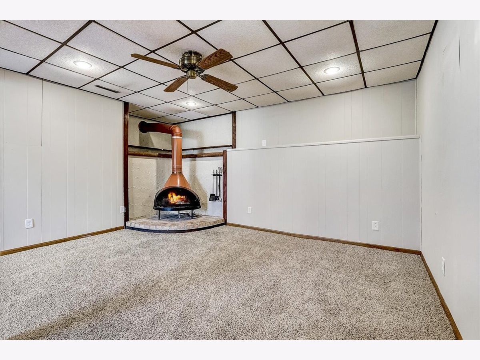

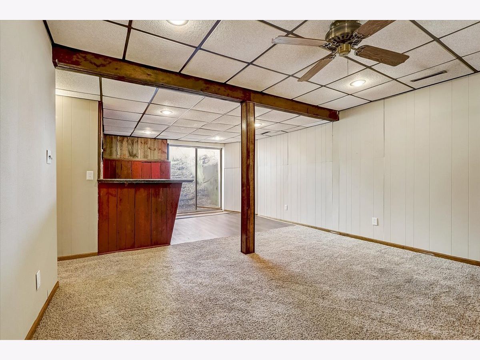
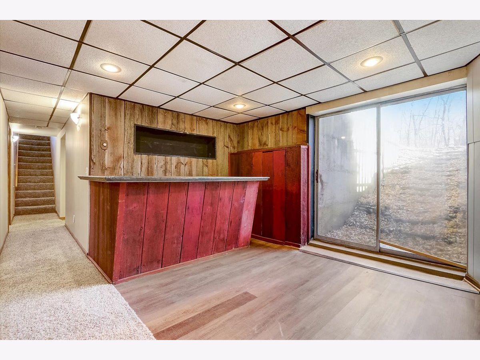
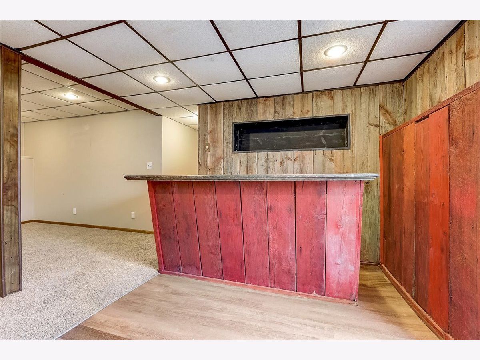
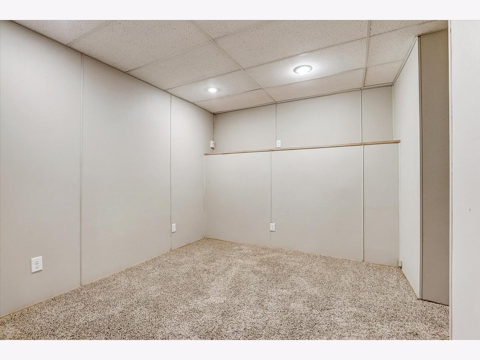

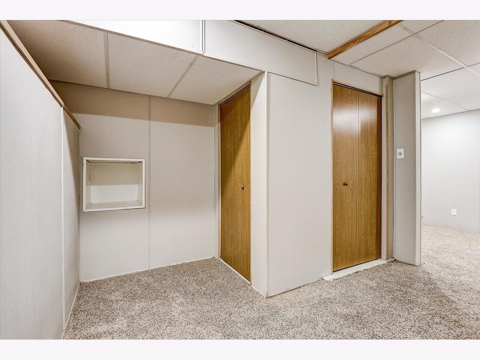
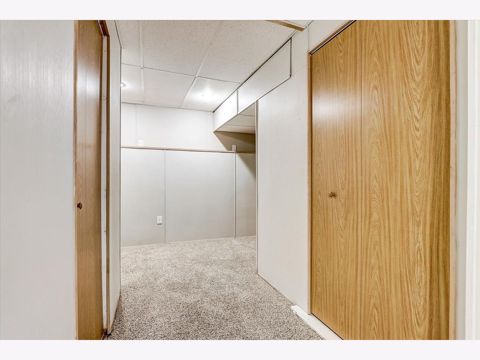

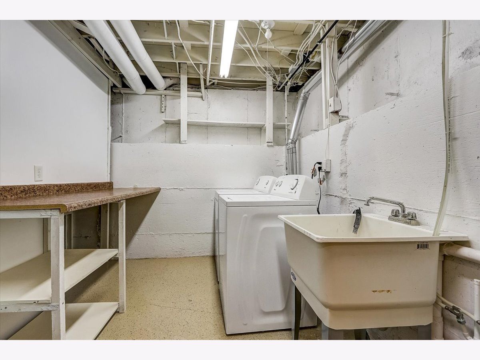
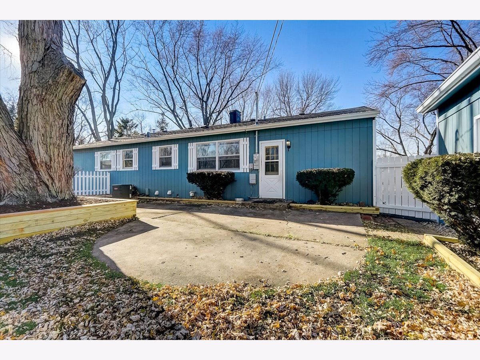



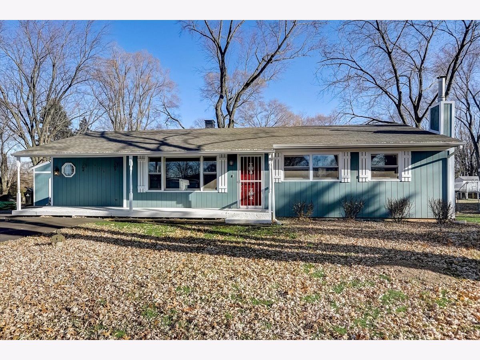
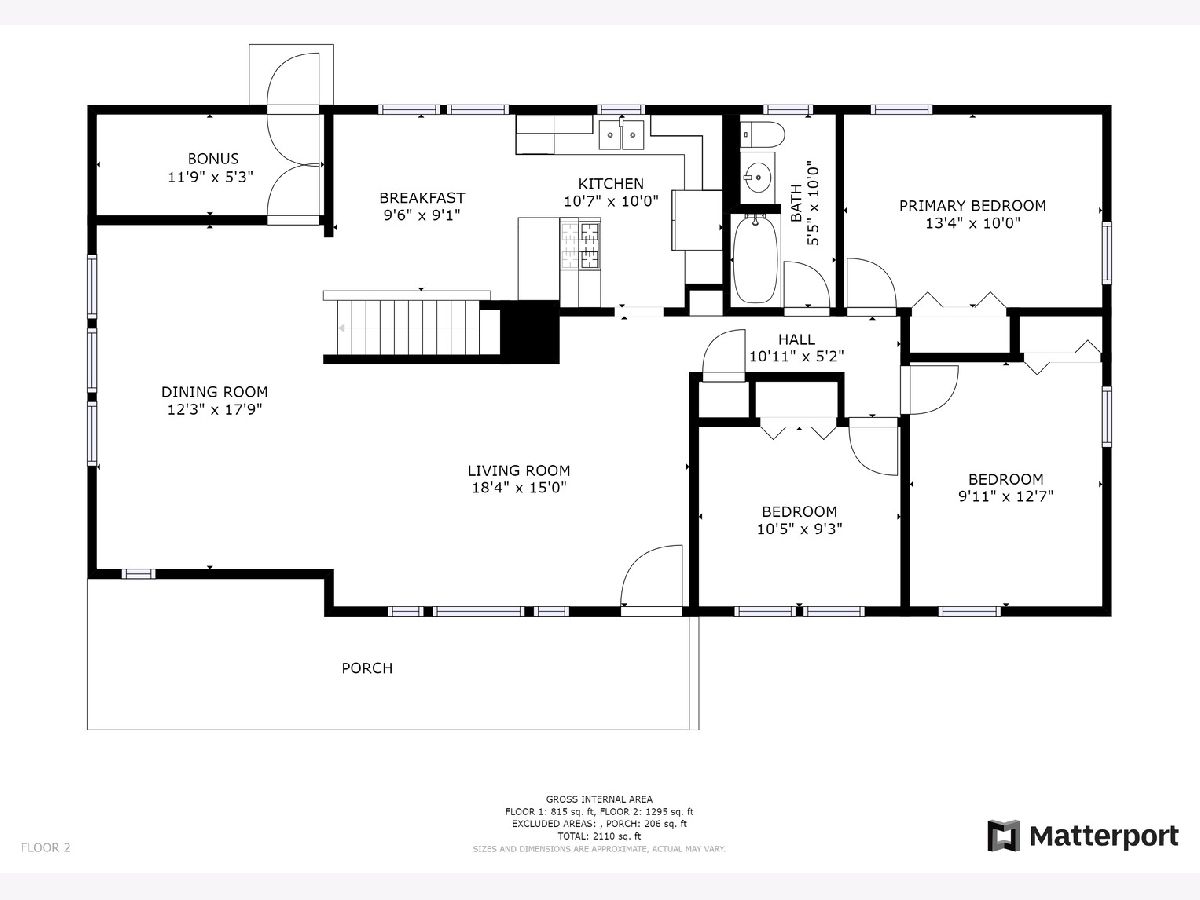
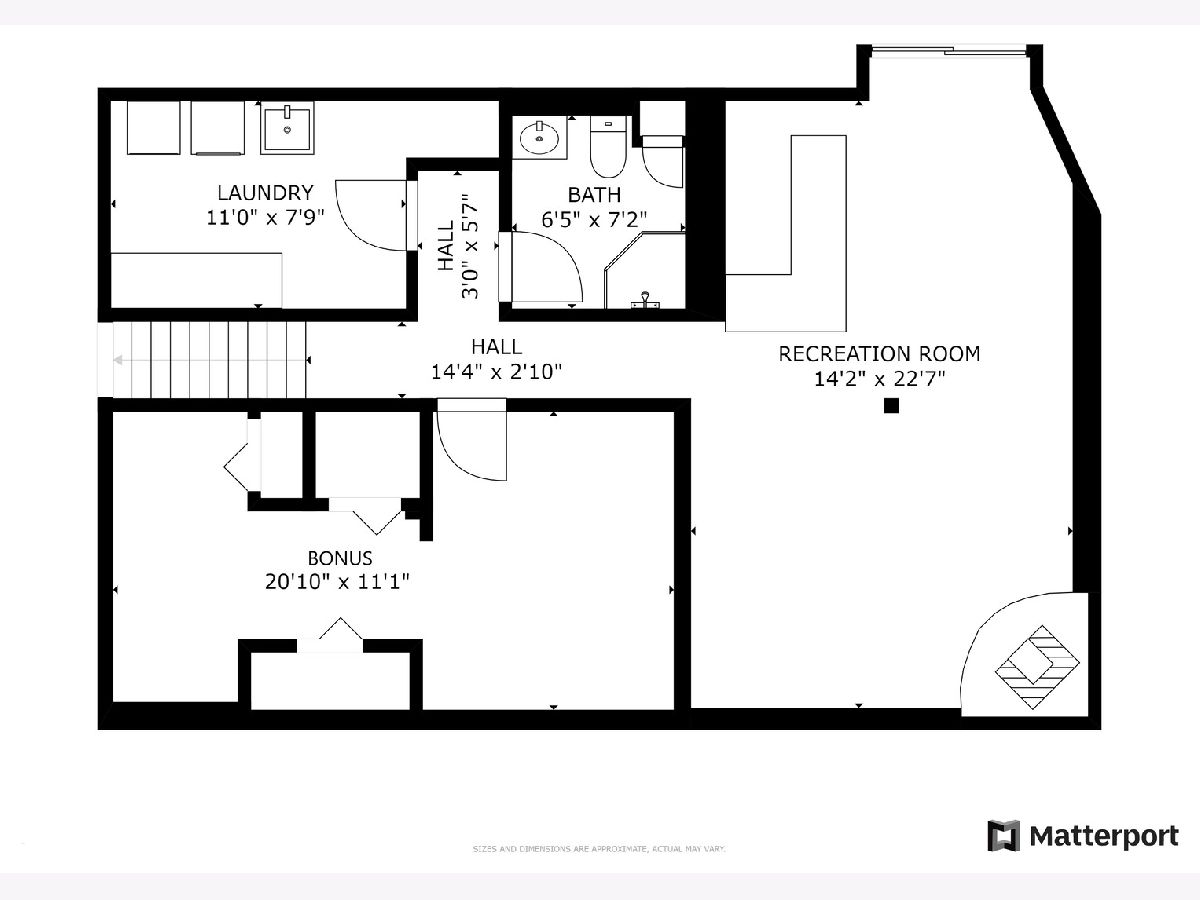
Room Specifics
Total Bedrooms: 3
Bedrooms Above Ground: 3
Bedrooms Below Ground: 0
Dimensions: —
Floor Type: Carpet
Dimensions: —
Floor Type: Carpet
Full Bathrooms: 2
Bathroom Amenities: —
Bathroom in Basement: 1
Rooms: Breakfast Room,Bonus Room,Recreation Room,Bonus Room
Basement Description: Finished
Other Specifics
| 2 | |
| — | |
| Asphalt | |
| Patio, Porch | |
| Fenced Yard | |
| 16117 | |
| — | |
| None | |
| Bar-Dry, Hardwood Floors | |
| Range, Dishwasher, Refrigerator, Washer, Dryer, Range Hood, Water Purifier Owned, Water Softener Owned | |
| Not in DB | |
| Street Paved | |
| — | |
| — | |
| Gas Log, Gas Starter |
Tax History
| Year | Property Taxes |
|---|---|
| 2022 | $5,690 |
Contact Agent
Nearby Similar Homes
Nearby Sold Comparables
Contact Agent
Listing Provided By
Redfin Corporation

