410 Kent Road, Mchenry, Illinois 60051
$245,000
|
Sold
|
|
| Status: | Closed |
| Sqft: | 1,144 |
| Cost/Sqft: | $205 |
| Beds: | 3 |
| Baths: | 1 |
| Year Built: | 1959 |
| Property Taxes: | $4,201 |
| Days On Market: | 1704 |
| Lot Size: | 0,38 |
Description
Unincorporated Meticulously Maintained Ranch in small area of homes. Over 1/3 acre with mature trees and many things in bloom! Fully fenced back yard with fire pit area, new garden box, and a 16x12 screened porch, back patio, and porch to enjoy it all from. 14x12 shed on cement slab with electric, outlets, workbench, shelving, and lights. Garage boasts with an additional attached one car sized custom workshop (beam in place if you want to put an overhead door back on making it a true 3 car). The home's Lower Level features pine planked walls, wet bar, cedar closet, partial second kitchen, workshop area and plenty of room for a bathroom. Use this generous space to meet your needs. The Home's Additional offerings include: Freshly painted exterior, new front step, newly painted bedrooms, hardwood in living room and bedrooms, new sump pump, new fridge, custom built closet organizers, lights galore, ceiling fans in every room on the main floor (most with remotes), high end water filtration systems, tinted windows throughout and a lot more. SEE ADDITIONAL INFO SHEET FOR MORE SPECIFICS.
Property Specifics
| Single Family | |
| — | |
| — | |
| 1959 | |
| Full | |
| — | |
| No | |
| 0.38 |
| Mc Henry | |
| — | |
| — / Not Applicable | |
| None | |
| Private Well | |
| Septic-Private | |
| 11091257 | |
| 1031331003 |
Property History
| DATE: | EVENT: | PRICE: | SOURCE: |
|---|---|---|---|
| 20 Jul, 2021 | Sold | $245,000 | MRED MLS |
| 21 May, 2021 | Under contract | $235,000 | MRED MLS |
| 17 May, 2021 | Listed for sale | $235,000 | MRED MLS |
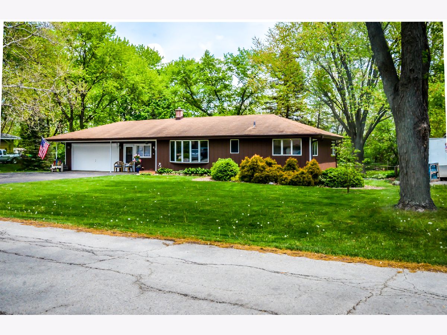
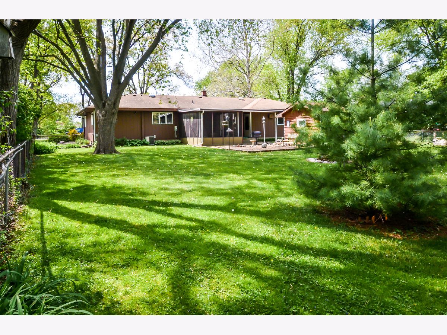
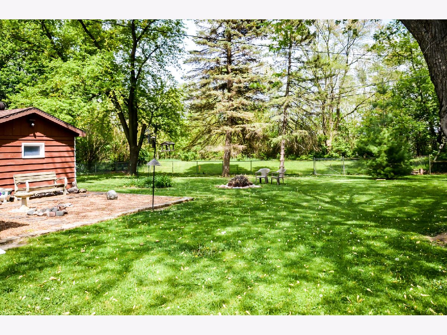
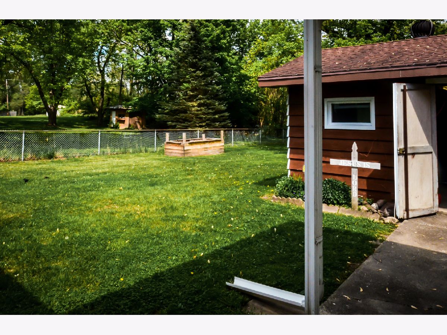
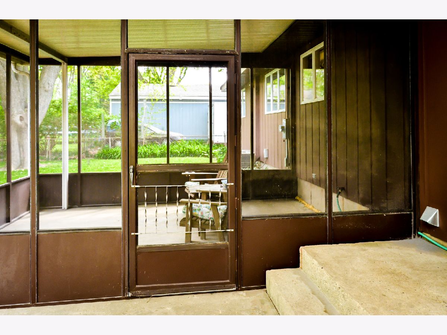
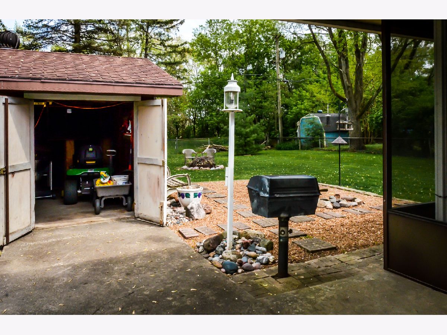
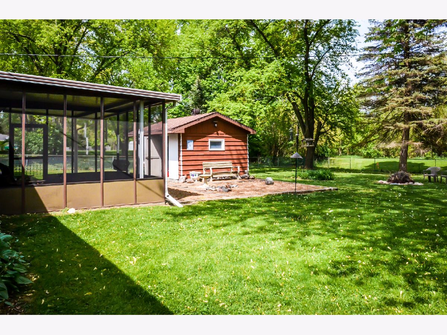
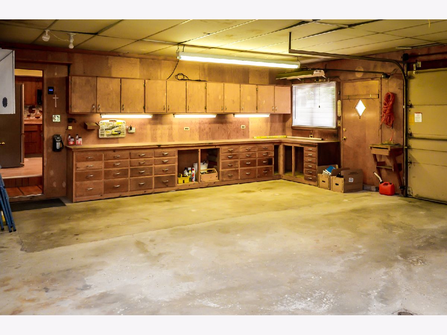
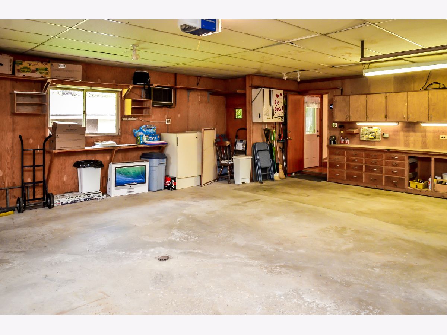
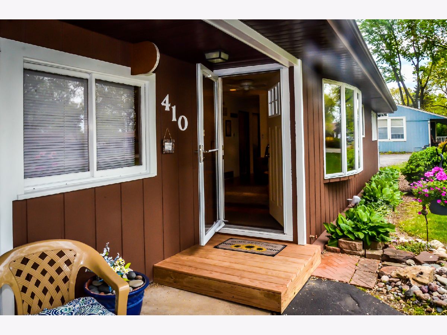
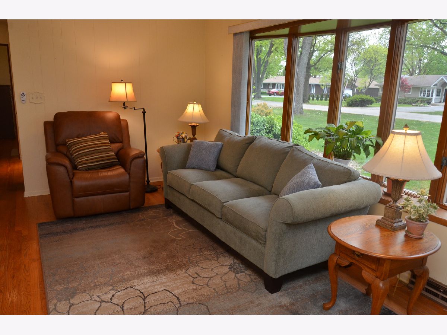
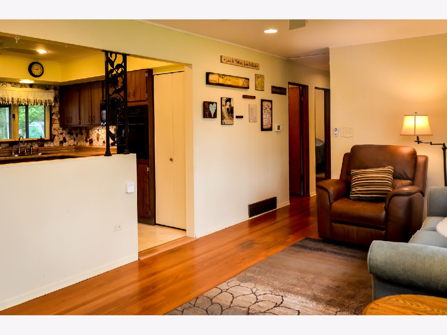
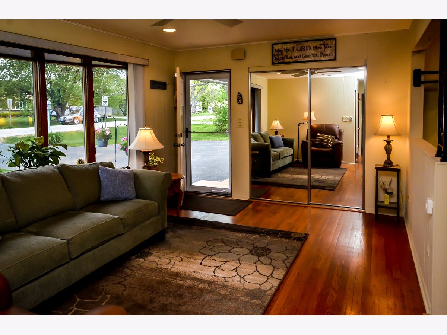
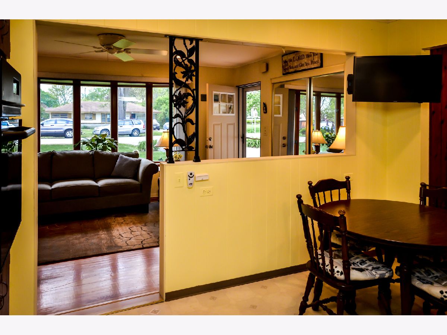
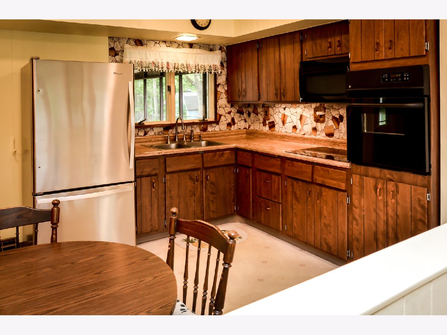
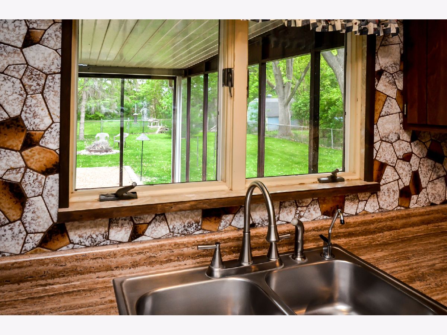
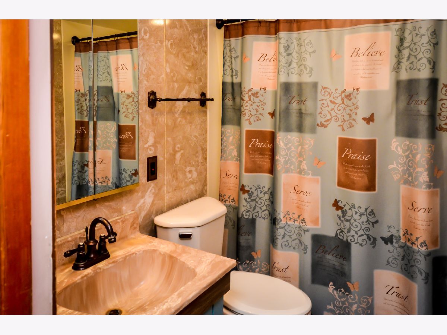
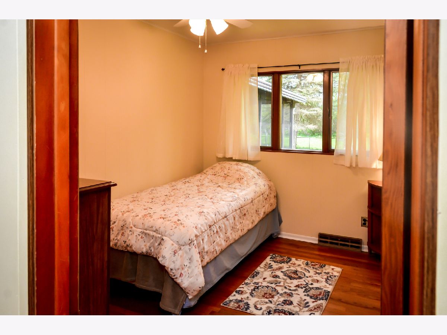
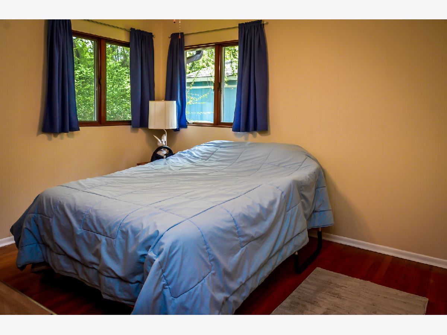
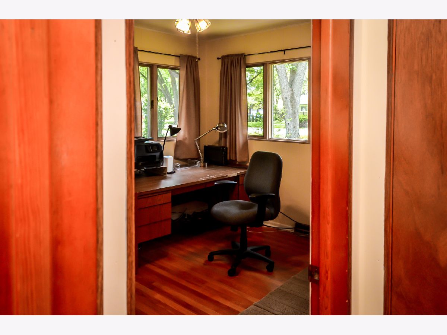
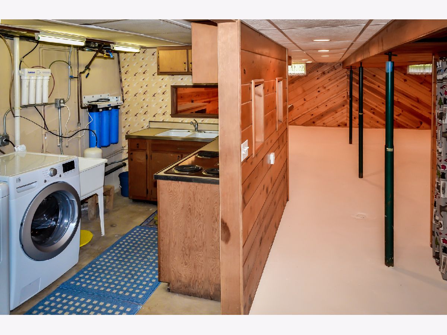
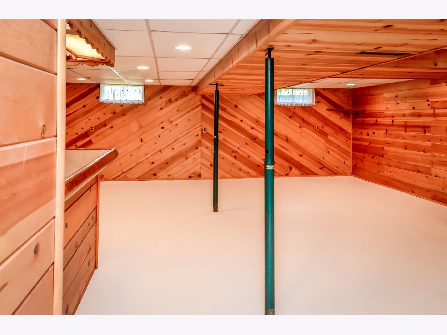
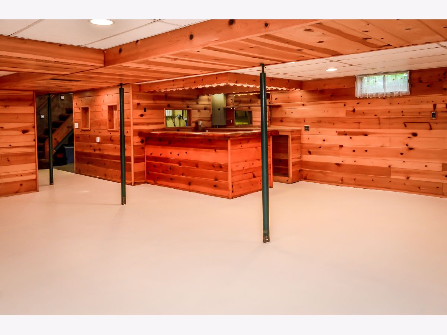
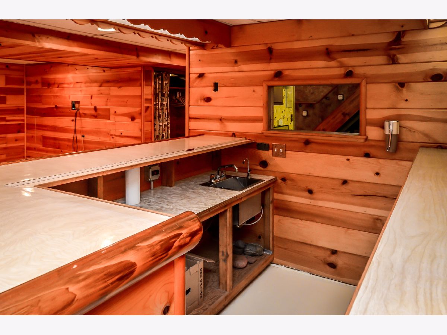
Room Specifics
Total Bedrooms: 3
Bedrooms Above Ground: 3
Bedrooms Below Ground: 0
Dimensions: —
Floor Type: Hardwood
Dimensions: —
Floor Type: Hardwood
Full Bathrooms: 1
Bathroom Amenities: —
Bathroom in Basement: 0
Rooms: Kitchen,Screened Porch,Workshop
Basement Description: Partially Finished
Other Specifics
| 2 | |
| Concrete Perimeter | |
| Asphalt | |
| Patio, Porch, Screened Patio, Storms/Screens, Outdoor Grill, Fire Pit, Workshop | |
| Fenced Yard | |
| 100X167X100X164 | |
| — | |
| None | |
| Bar-Wet, Hardwood Floors, First Floor Bedroom, First Floor Full Bath | |
| Microwave, Refrigerator, Washer, Dryer, Cooktop, Built-In Oven, Water Purifier Owned, Water Softener Owned | |
| Not in DB | |
| — | |
| — | |
| — | |
| — |
Tax History
| Year | Property Taxes |
|---|---|
| 2021 | $4,201 |
Contact Agent
Nearby Similar Homes
Nearby Sold Comparables
Contact Agent
Listing Provided By
Glacier Realty, Inc.






