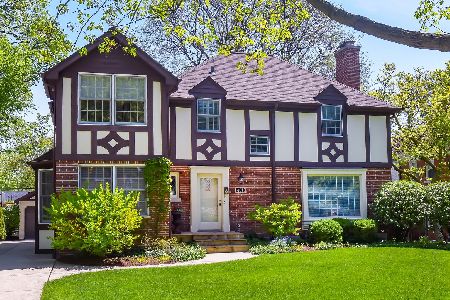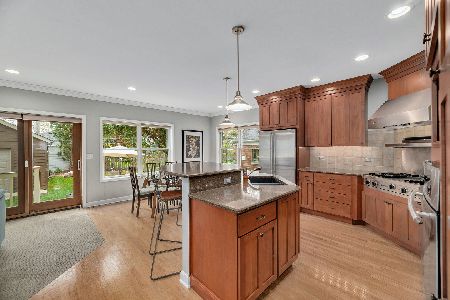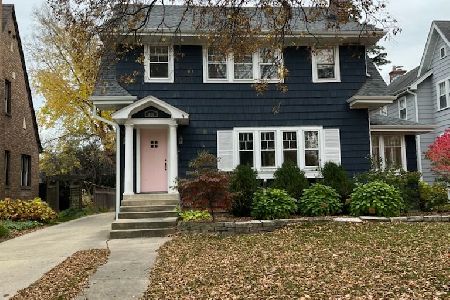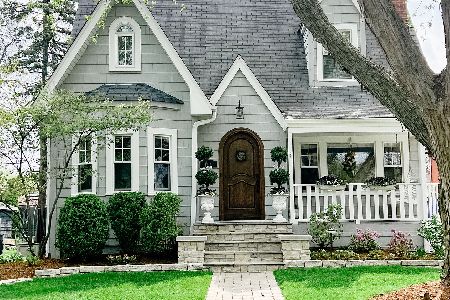406 Malden Avenue, La Grange Park, Illinois 60526
$650,000
|
Sold
|
|
| Status: | Closed |
| Sqft: | 2,449 |
| Cost/Sqft: | $265 |
| Beds: | 4 |
| Baths: | 3 |
| Year Built: | 1953 |
| Property Taxes: | $10,644 |
| Days On Market: | 1715 |
| Lot Size: | 0,15 |
Description
Well thought out Bradford and Kent renovation in this traditional home in the desirable Harding Woods neighborhood of La Grange Park. Updated electric with 200 amp service, plumbing, zoned heating and air conditioning, windows, siding, bamboo hardwood flooring on the first floor and more. The open floor plan lends itself to wonderful entertaining with the impressive great room with vaulted ceiling family room all open to the kitchen and dining area. Chef's kitchen with loads of cabinetry, stainless steel appliances, center island and great counter space. The family room with inviting floor-to-ceiling wood-burning fireplace with gas starter and wall-to-wall built-in credenza with open shelving and desk is open to the dining area and built-in dry bar - all with amazing views of the private fenced yard. Front entry with convenient mud room leads to the open foyer with access to the attached garage, powder room and sought after first floor primary bedroom with dramatic double door entry complete with walk-in closet and private en suite with large vanity and luxurious shower. Three additional bedrooms on the second floor and hall bathroom with white vanity, separate primping station and private water closet with soaking tub/shower. Partially finished lower level features rec room with egress window, office with cedar lined closet and built-in desk and expansive storage and laundry area perfect for future expansion potential! Ideal location within walking distance of Stone Monroe park, highly ranked area schools - Ogden Elementary, Park Jr. High and Lyons Township High School, nearby Salt Creek walking path/bike trail and easy access to downtown La Grange, the expressway and both airports. Move right in and make this fantastic house your perfect home.
Property Specifics
| Single Family | |
| — | |
| Traditional | |
| 1953 | |
| Full | |
| TRADITIONAL | |
| No | |
| 0.15 |
| Cook | |
| Harding Woods | |
| 0 / Not Applicable | |
| None | |
| Lake Michigan,Public | |
| Public Sewer | |
| 11100102 | |
| 15324090240000 |
Nearby Schools
| NAME: | DISTRICT: | DISTANCE: | |
|---|---|---|---|
|
Grade School
Ogden Ave Elementary School |
102 | — | |
|
Middle School
Park Junior High School |
102 | Not in DB | |
|
High School
Lyons Twp High School |
204 | Not in DB | |
Property History
| DATE: | EVENT: | PRICE: | SOURCE: |
|---|---|---|---|
| 9 Jul, 2021 | Sold | $650,000 | MRED MLS |
| 28 May, 2021 | Under contract | $650,000 | MRED MLS |
| 25 May, 2021 | Listed for sale | $650,000 | MRED MLS |
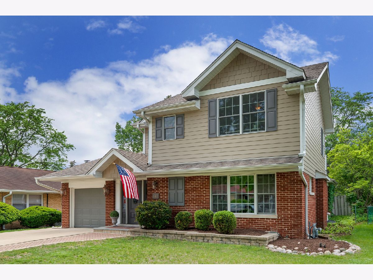
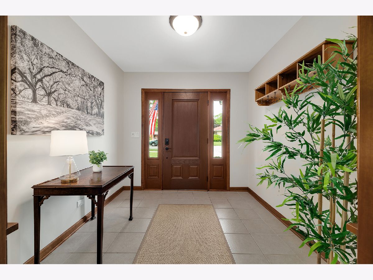
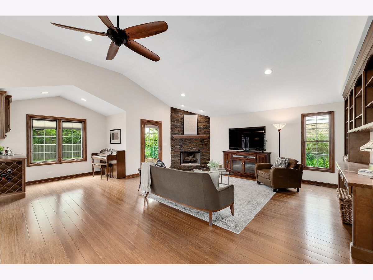
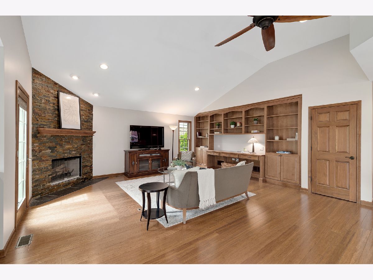
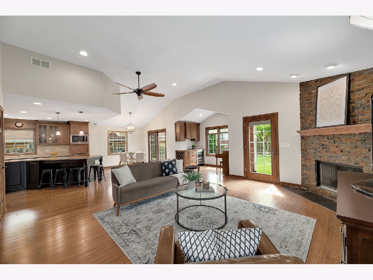
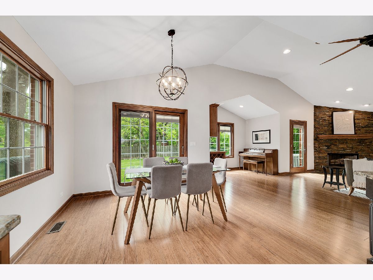
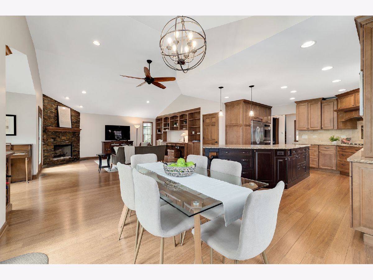
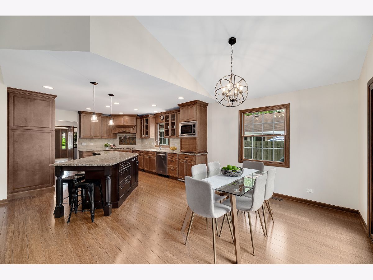
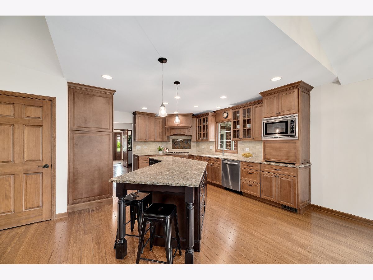
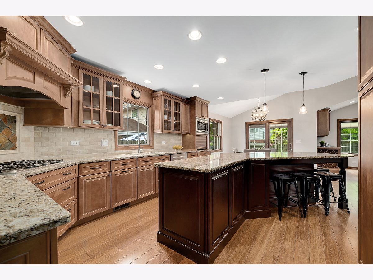
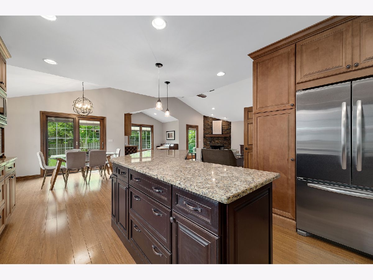
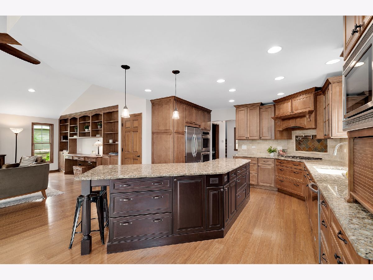
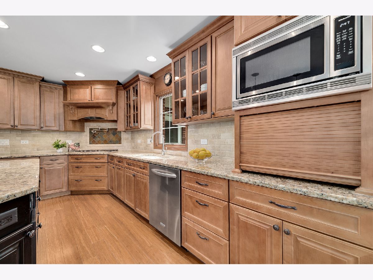
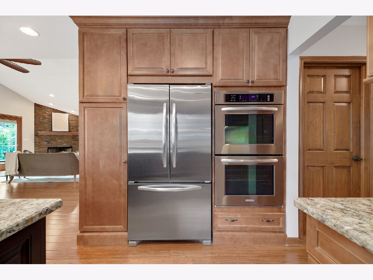
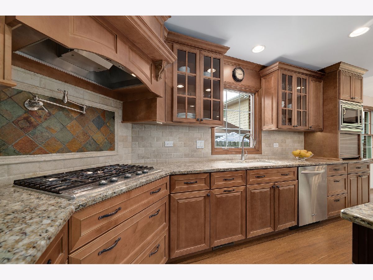
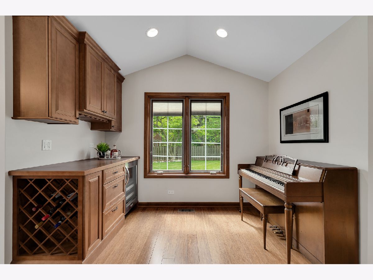
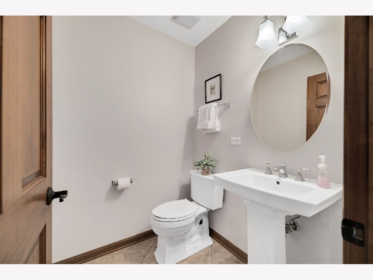
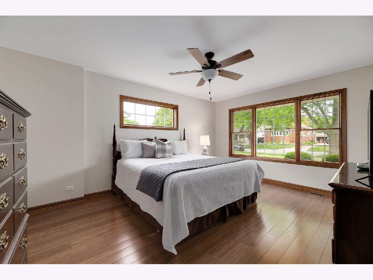
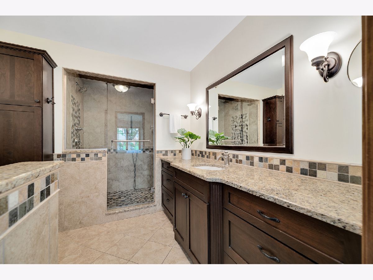
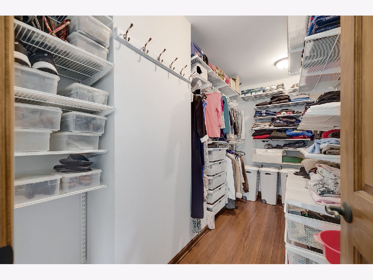
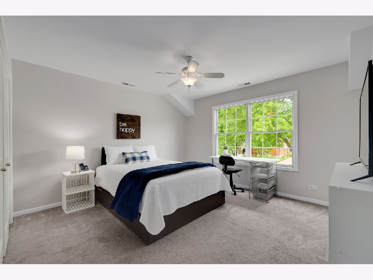
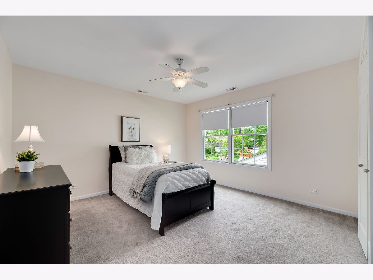
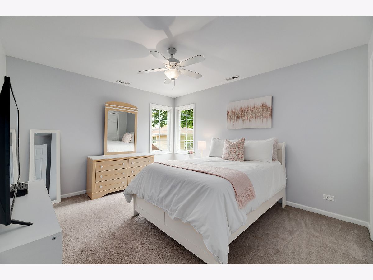
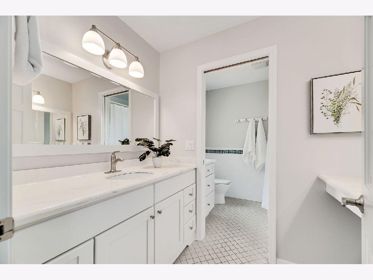
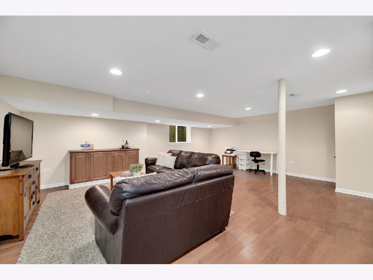
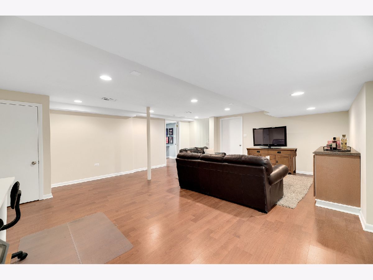
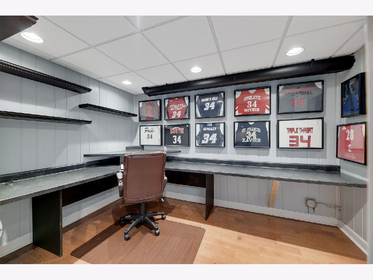
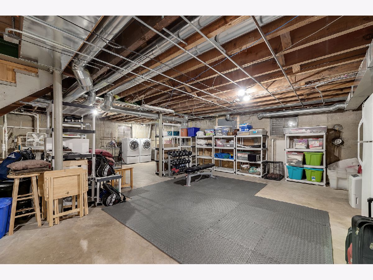
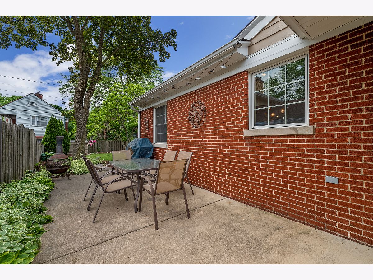
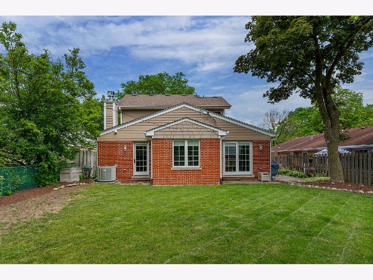
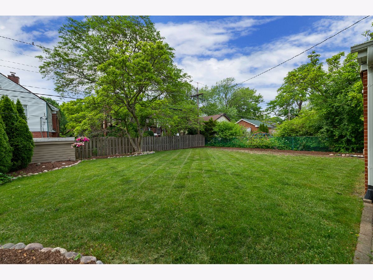
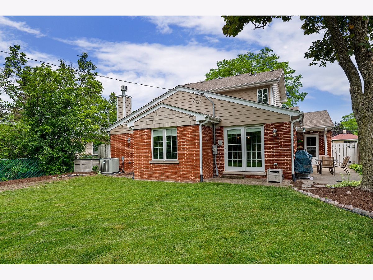
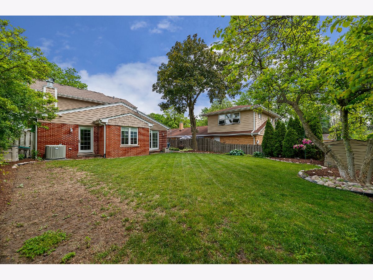
Room Specifics
Total Bedrooms: 4
Bedrooms Above Ground: 4
Bedrooms Below Ground: 0
Dimensions: —
Floor Type: Carpet
Dimensions: —
Floor Type: Carpet
Dimensions: —
Floor Type: Carpet
Full Bathrooms: 3
Bathroom Amenities: Separate Shower
Bathroom in Basement: 0
Rooms: Mud Room,Foyer,Pantry,Walk In Closet,Recreation Room,Office,Utility Room-Lower Level
Basement Description: Partially Finished,Egress Window,Rec/Family Area
Other Specifics
| 1 | |
| Concrete Perimeter | |
| Concrete | |
| Patio, Storms/Screens | |
| Mature Trees | |
| 50 X 133 | |
| Pull Down Stair,Unfinished | |
| Full | |
| Vaulted/Cathedral Ceilings, Bar-Dry, First Floor Bedroom, First Floor Full Bath, Built-in Features, Walk-In Closet(s), Bookcases, Open Floorplan, Some Carpeting, Dining Combo | |
| Double Oven, Microwave, Refrigerator, Bar Fridge, Washer, Dryer, Disposal, Stainless Steel Appliance(s), Gas Cooktop, Range Hood | |
| Not in DB | |
| Park, Tennis Court(s), Curbs, Sidewalks, Street Lights, Street Paved | |
| — | |
| — | |
| Wood Burning, Gas Starter |
Tax History
| Year | Property Taxes |
|---|---|
| 2021 | $10,644 |
Contact Agent
Nearby Similar Homes
Nearby Sold Comparables
Contact Agent
Listing Provided By
Compass



