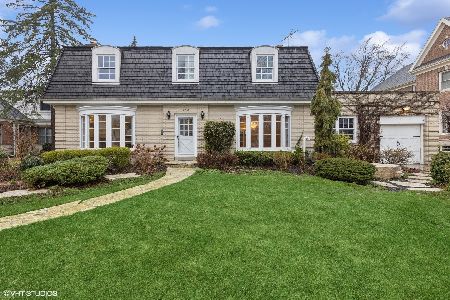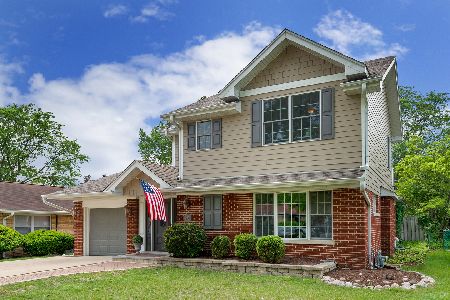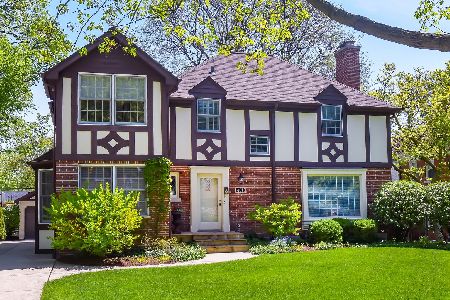422 Malden Avenue, La Grange Park, Illinois 60526
$725,000
|
Sold
|
|
| Status: | Closed |
| Sqft: | 2,583 |
| Cost/Sqft: | $262 |
| Beds: | 4 |
| Baths: | 4 |
| Year Built: | 1951 |
| Property Taxes: | $13,206 |
| Days On Market: | 1748 |
| Lot Size: | 0,15 |
Description
This house was worth the wait! The sun-drenched home with efficient floor plan feels like new construction without the taxes! Hardwood floors, generous base and crown moldings, recessed lighting and Pella windows. Bright and open living room with fireplace and formal dining room. First floor mud room with custom built-in cubbies with easy access to side drive and basement. Fantastic great room featuring a renovated eat-in kitchen with table space, raised breakfast bar, Silestone countertops, classic wood cabinets with crown finish, stainless steel appliances all open to the family room with a wall of windows and sliding glass doors to the backyard. Four really spacious second floor bedrooms including a master suite with walk-in closet and private bathroom with walk-in shower, whirlpool tub and double vanity. The three additional bedrooms feature incredible closet space and a shared Jack-and-Jill bathroom with hall access. Expansive, partially finished basement features wide plank walnut inspired floor, rec room, play area, a 3rd full bath, laundry and tons of storage (perfect for future expansion potential). This Tudor inspired home features brick and Hardie board siding, concrete driveway, 2 1/2 car detached garage and paver brick patio! Nothing to do but move in and enjoy this amazing house in a prime Harding Woods location! Easy access to the bike/running path, parks, both airports, expressways and highly ranked schools including Ogden Elementary, Park Jr. High & LTHS.
Property Specifics
| Single Family | |
| — | |
| Traditional | |
| 1951 | |
| Full | |
| TRADITIONAL | |
| No | |
| 0.15 |
| Cook | |
| Harding Woods | |
| 0 / Not Applicable | |
| None | |
| Lake Michigan,Public | |
| Public Sewer | |
| 11060869 | |
| 15324090350000 |
Nearby Schools
| NAME: | DISTRICT: | DISTANCE: | |
|---|---|---|---|
|
Grade School
Ogden Ave Elementary School |
102 | — | |
|
Middle School
Park Junior High School |
102 | Not in DB | |
|
High School
Lyons Twp High School |
204 | Not in DB | |
Property History
| DATE: | EVENT: | PRICE: | SOURCE: |
|---|---|---|---|
| 14 Dec, 2018 | Sold | $585,000 | MRED MLS |
| 19 Oct, 2018 | Under contract | $599,000 | MRED MLS |
| 1 Oct, 2018 | Listed for sale | $599,000 | MRED MLS |
| 24 May, 2021 | Sold | $725,000 | MRED MLS |
| 25 Apr, 2021 | Under contract | $677,000 | MRED MLS |
| 22 Apr, 2021 | Listed for sale | $677,000 | MRED MLS |
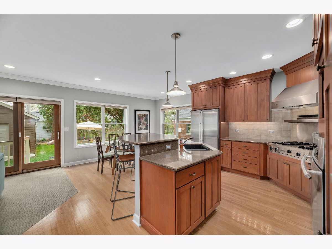
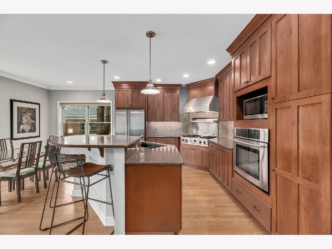
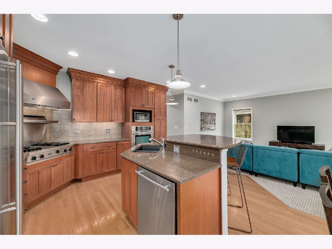
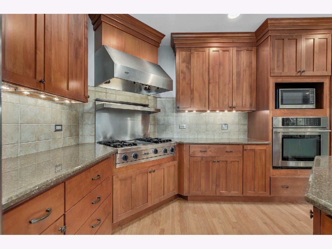
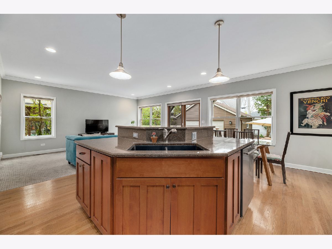
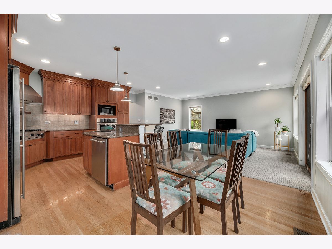
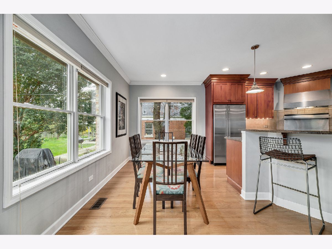
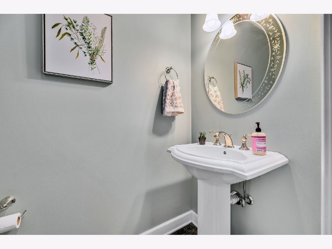
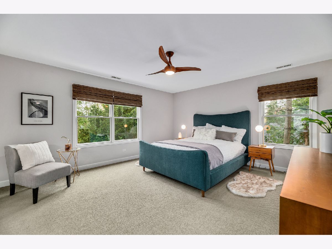
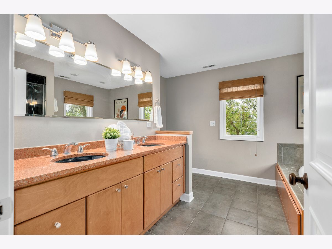
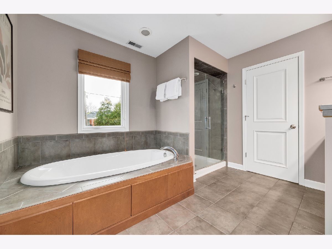
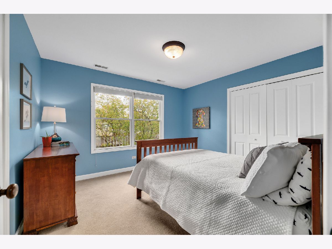
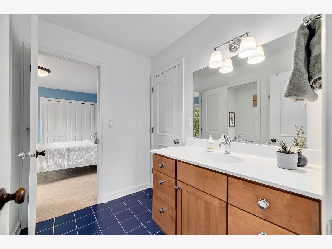
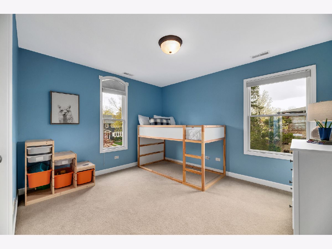
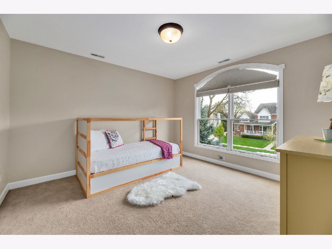
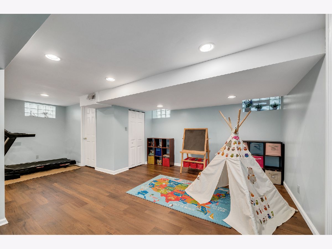
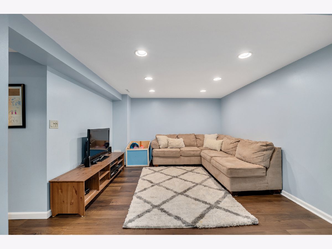
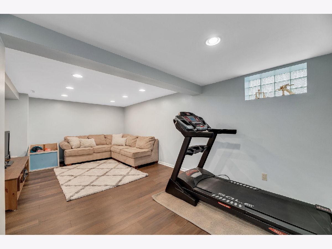
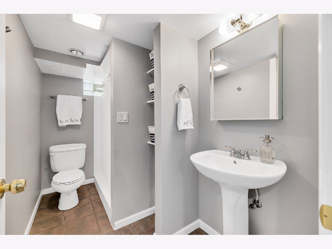
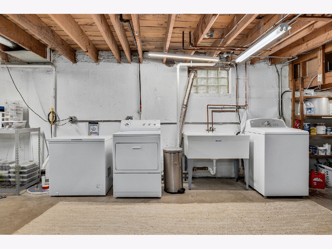
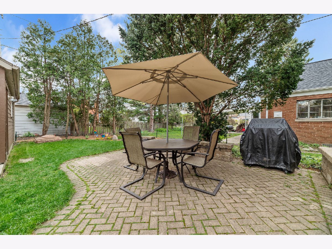
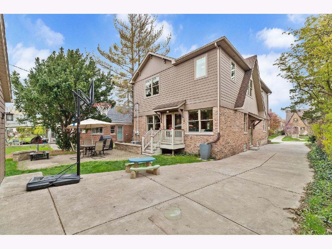
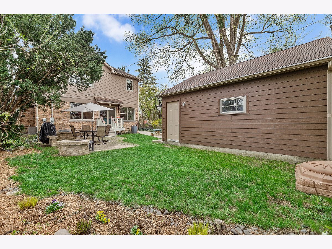
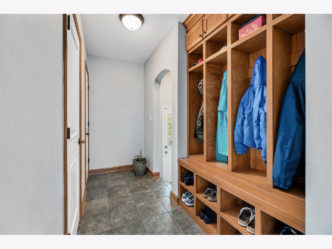
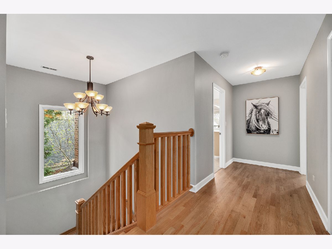
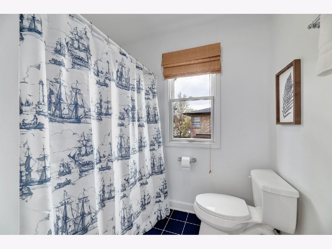
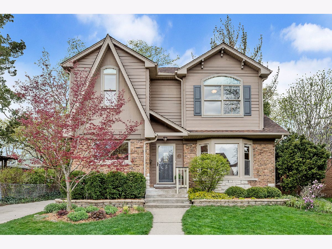
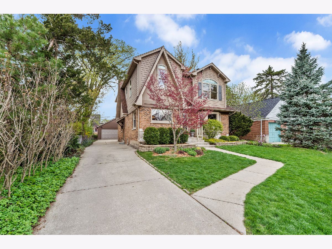
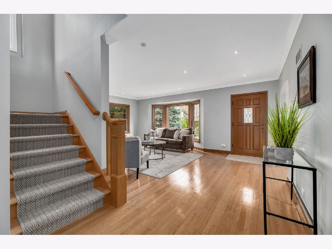
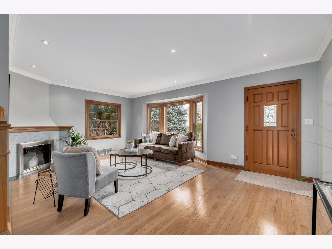
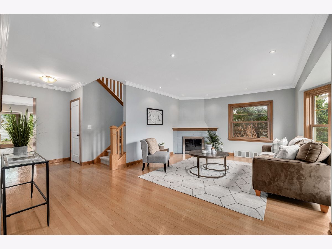
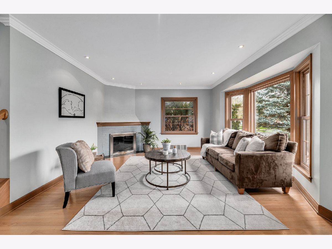
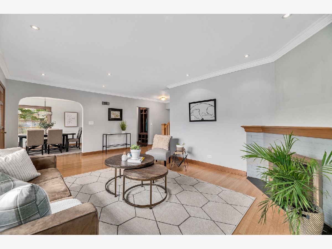
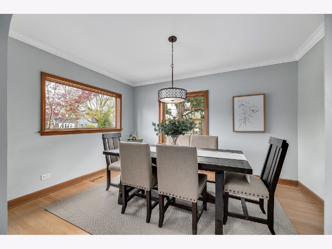
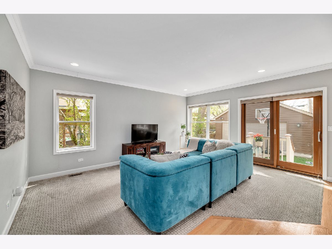
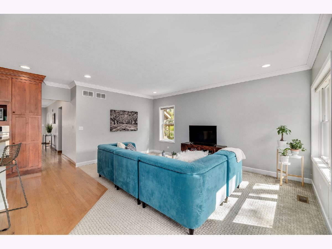
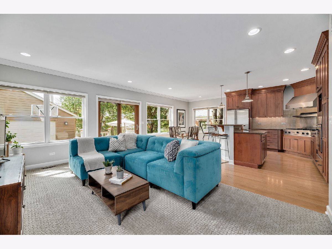
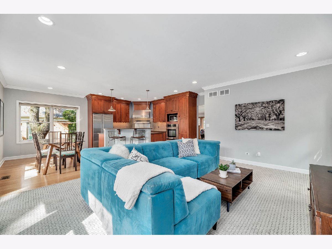
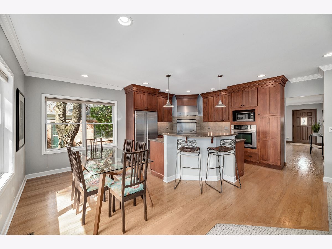
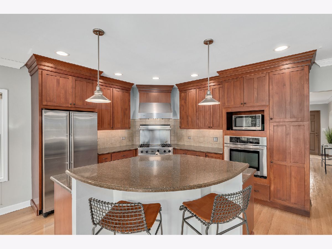
Room Specifics
Total Bedrooms: 4
Bedrooms Above Ground: 4
Bedrooms Below Ground: 0
Dimensions: —
Floor Type: Carpet
Dimensions: —
Floor Type: Carpet
Dimensions: —
Floor Type: Carpet
Full Bathrooms: 4
Bathroom Amenities: Whirlpool,Separate Shower,Double Sink
Bathroom in Basement: 1
Rooms: Mud Room,Recreation Room,Storage,Foyer,Walk In Closet,Play Room
Basement Description: Partially Finished
Other Specifics
| 2.5 | |
| Concrete Perimeter | |
| Concrete | |
| Brick Paver Patio | |
| Landscaped,Mature Trees | |
| 50 X 133 | |
| Unfinished | |
| Full | |
| Hardwood Floors, Built-in Features, Walk-In Closet(s) | |
| Microwave, Dishwasher, Refrigerator, Washer, Dryer, Disposal, Stainless Steel Appliance(s), Built-In Oven, Range Hood, Gas Cooktop | |
| Not in DB | |
| Park, Tennis Court(s), Curbs, Sidewalks, Street Lights, Street Paved | |
| — | |
| — | |
| Gas Log |
Tax History
| Year | Property Taxes |
|---|---|
| 2018 | $12,657 |
| 2021 | $13,206 |
Contact Agent
Nearby Similar Homes
Nearby Sold Comparables
Contact Agent
Listing Provided By
Compass




