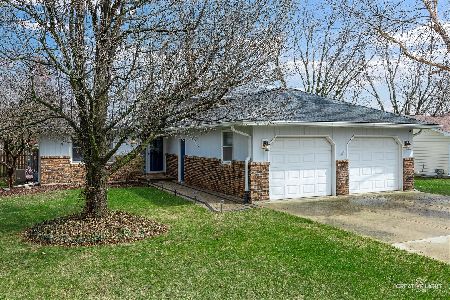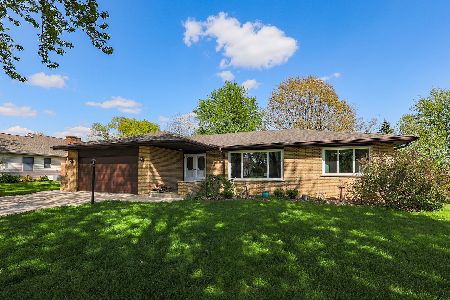406 Mchugh Road, Yorkville, Illinois 60560
$227,500
|
Sold
|
|
| Status: | Closed |
| Sqft: | 1,575 |
| Cost/Sqft: | $146 |
| Beds: | 3 |
| Baths: | 2 |
| Year Built: | 1980 |
| Property Taxes: | $0 |
| Days On Market: | 2491 |
| Lot Size: | 0,28 |
Description
Pride of ownership shines throughout this lovely home with many pleasing updates. The eat-in kitchen has great sight lines into the family room and boasts granite countertops, subway tile backsplash and stainless steel appliances. A beautiful custom-built wood sliding door opens onto a large wood deck and a delightful yard with mature shade trees. Upstairs, the natural light pours through the double windows into each of the three bedrooms with the master bedroom having dual closets. Downstairs, enjoy the inviting family room and wood-burning fireplace with new slate stacked stone surround and travertine marble hearth. The impressively large laundry room is a dream with built in cabinets and folding counter. Peace of mind can be yours with a newer roof and gutters, water heater and all new flooring in the last 4 years. Double-paned Anderson windows and beautiful solid wood 6-panel doors throughout. Take a look at this beauty and find the home you would be proud to call yours!
Property Specifics
| Single Family | |
| — | |
| Tri-Level | |
| 1980 | |
| None | |
| — | |
| No | |
| 0.28 |
| Kendall | |
| — | |
| 0 / Not Applicable | |
| None | |
| Public | |
| Public Sewer | |
| 10327755 | |
| 0233203003 |
Nearby Schools
| NAME: | DISTRICT: | DISTANCE: | |
|---|---|---|---|
|
Middle School
Yorkville Middle School |
115 | Not in DB | |
|
High School
Yorkville High School |
115 | Not in DB | |
Property History
| DATE: | EVENT: | PRICE: | SOURCE: |
|---|---|---|---|
| 14 Jun, 2019 | Sold | $227,500 | MRED MLS |
| 3 May, 2019 | Under contract | $229,500 | MRED MLS |
| 1 Apr, 2019 | Listed for sale | $229,500 | MRED MLS |
| 22 Apr, 2025 | Sold | $350,000 | MRED MLS |
| 6 Apr, 2025 | Under contract | $329,900 | MRED MLS |
| 3 Apr, 2025 | Listed for sale | $329,900 | MRED MLS |
Room Specifics
Total Bedrooms: 3
Bedrooms Above Ground: 3
Bedrooms Below Ground: 0
Dimensions: —
Floor Type: Carpet
Dimensions: —
Floor Type: Carpet
Full Bathrooms: 2
Bathroom Amenities: —
Bathroom in Basement: 0
Rooms: No additional rooms
Basement Description: Crawl
Other Specifics
| 2 | |
| Concrete Perimeter | |
| Concrete | |
| Deck, Storms/Screens | |
| Mature Trees | |
| 82X150 | |
| — | |
| Full | |
| — | |
| Range, Dishwasher, Refrigerator, Washer, Dryer, Disposal, Stainless Steel Appliance(s), Range Hood | |
| Not in DB | |
| Sidewalks | |
| — | |
| — | |
| Wood Burning, Attached Fireplace Doors/Screen |
Tax History
| Year | Property Taxes |
|---|---|
| 2025 | $6,930 |
Contact Agent
Nearby Similar Homes
Nearby Sold Comparables
Contact Agent
Listing Provided By
Realty Executives Success








