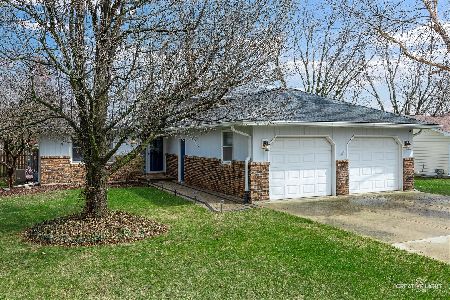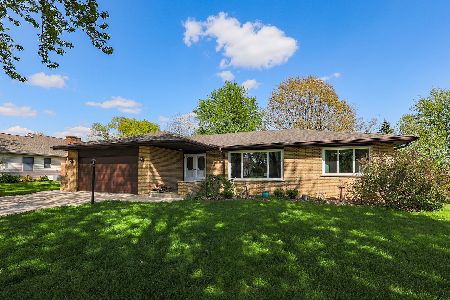405 Woodworth Street, Yorkville, Illinois 60560
$240,000
|
Sold
|
|
| Status: | Closed |
| Sqft: | 1,230 |
| Cost/Sqft: | $199 |
| Beds: | 3 |
| Baths: | 2 |
| Year Built: | 1986 |
| Property Taxes: | $5,377 |
| Days On Market: | 2400 |
| Lot Size: | 0,29 |
Description
Move right into this beautiful updated ranch w/ 600 sqft finished basement(17) in a quiet neighborhood! Family room is light & bright w/ bay window. Gourmet fully-remodeled kitchen has oak hdwd flrs, cherry cabs, granite, stainless apps, under cab lights, tile backsplash & huge island. 3 beds on 1stflr include master with own bath! Both baths updated w/ tile flrs, cherry cabs, new counters, sinks & toilets. The front door/patio door have been replaced as well as 6 panel doors & Anderson dbl-hung windows throughout! Fin bsmt has dbl insulated walls w/ sound deadening ceiling insulation, 5/8" moisture resistant walls/ceiling & tons of recessed lighting! The crawl space has cement poured base & built in steps for easy access. The garage has also been redone w/ new service door/window, insulated walls/ceiling, mltp 20amp outlets & addl lights. Large backyard has newer no maintenance composite deck! Updates:high-eff furnace(18),hot water heater(18),A/C unit(17),radon syst(10),30-yr roof(06)
Property Specifics
| Single Family | |
| — | |
| Ranch | |
| 1986 | |
| Partial | |
| — | |
| No | |
| 0.29 |
| Kendall | |
| — | |
| 0 / Not Applicable | |
| None | |
| Public | |
| Public Sewer | |
| 10437605 | |
| 0233203008 |
Nearby Schools
| NAME: | DISTRICT: | DISTANCE: | |
|---|---|---|---|
|
Grade School
Grande Reserve Elementary School |
115 | — | |
|
Middle School
Yorkville Middle School |
115 | Not in DB | |
|
High School
Yorkville High School |
115 | Not in DB | |
Property History
| DATE: | EVENT: | PRICE: | SOURCE: |
|---|---|---|---|
| 30 Aug, 2019 | Sold | $240,000 | MRED MLS |
| 12 Aug, 2019 | Under contract | $244,900 | MRED MLS |
| — | Last price change | $249,000 | MRED MLS |
| 2 Jul, 2019 | Listed for sale | $249,000 | MRED MLS |
Room Specifics
Total Bedrooms: 3
Bedrooms Above Ground: 3
Bedrooms Below Ground: 0
Dimensions: —
Floor Type: Carpet
Dimensions: —
Floor Type: Carpet
Full Bathrooms: 2
Bathroom Amenities: —
Bathroom in Basement: 0
Rooms: Recreation Room
Basement Description: Finished,Crawl
Other Specifics
| 2 | |
| — | |
| Concrete | |
| Deck, Porch, Storms/Screens | |
| — | |
| 84X153 | |
| — | |
| Full | |
| Hardwood Floors | |
| Range, Microwave, Dishwasher, Refrigerator, Disposal, Stainless Steel Appliance(s), Range Hood | |
| Not in DB | |
| Sidewalks, Street Lights, Street Paved | |
| — | |
| — | |
| — |
Tax History
| Year | Property Taxes |
|---|---|
| 2019 | $5,377 |
Contact Agent
Nearby Similar Homes
Nearby Sold Comparables
Contact Agent
Listing Provided By
Earned Run Real Estate Group








