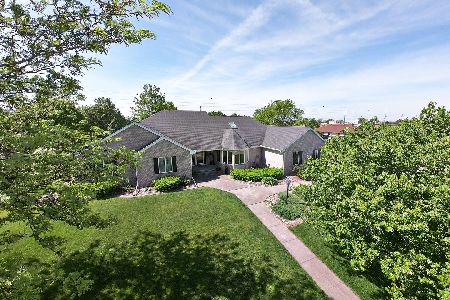406 Meadow Rue Drive, Gibson City, Illinois 60936
$449,000
|
Sold
|
|
| Status: | Closed |
| Sqft: | 3,114 |
| Cost/Sqft: | $144 |
| Beds: | 4 |
| Baths: | 5 |
| Year Built: | 2007 |
| Property Taxes: | $11,358 |
| Days On Market: | 1262 |
| Lot Size: | 0,00 |
Description
This stunning property is situated on a large lot with a fenced-in backyard and an additional 20x20 garage with a covered patio! The home is highlighted with a soaring ceiling in the living area open to the staircase, 5 bedrooms, 5 bathrooms, an oversized heated 3 car garage, and over 4,000 finished sq ft of living space. The remodeled kitchen was completed in 2018 and overlooks an eating area and the main living room. There is additional room to entertain with seating around the island and a separate dining room. Sliding doors from the kitchen area lead out to the 4 seasons room overlooking the backyard. Step outside to enjoy the custom patio and firepit area to relax all summer long! Hardwood floors grace much of the main level along with the master suite. The spacious master suite has double closets, double vanities, and a corner jacuzzi tub. The 2nd level features a jack-n-jill bathroom connecting 2 large bedrooms and a 3rd bedroom with its own private full bathroom. Take advantage of the additional living space in the basement offering a large rec room, bedroom with walk-in closet, full bathroom, and a storage room. A 2nd staircase from the basement leads to the attached garage as well. An added bonus - This home has 2 A/C units, 2 natural gas furnaces, 2 hot water heaters, and a generator! This is truly a must-see home!
Property Specifics
| Single Family | |
| — | |
| — | |
| 2007 | |
| — | |
| — | |
| No | |
| — |
| Ford | |
| — | |
| — / Not Applicable | |
| — | |
| — | |
| — | |
| 11397504 | |
| 09110228000700 |
Property History
| DATE: | EVENT: | PRICE: | SOURCE: |
|---|---|---|---|
| 24 Jun, 2022 | Sold | $449,000 | MRED MLS |
| 26 May, 2022 | Under contract | $449,000 | MRED MLS |
| 23 May, 2022 | Listed for sale | $449,000 | MRED MLS |
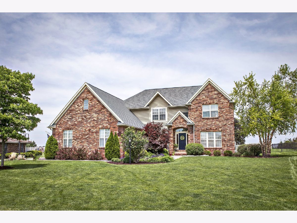
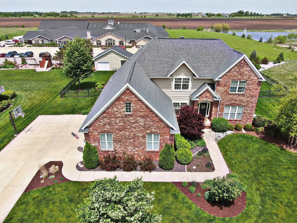
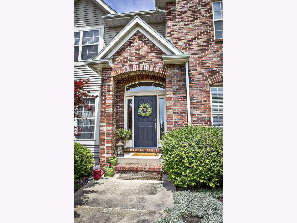
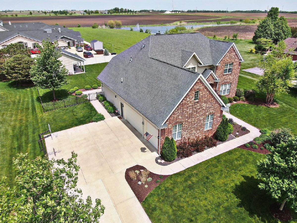
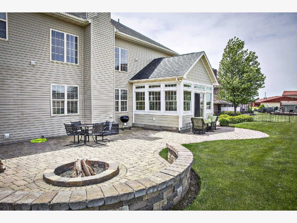
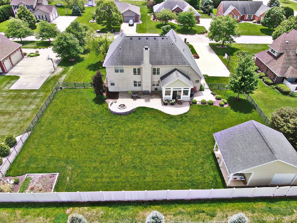
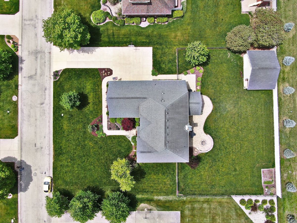
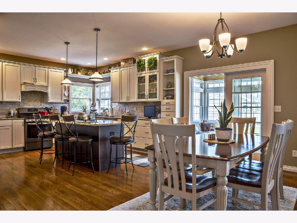
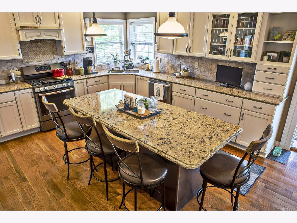
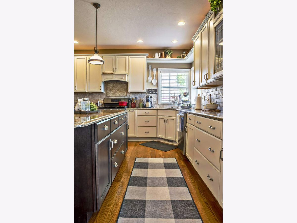
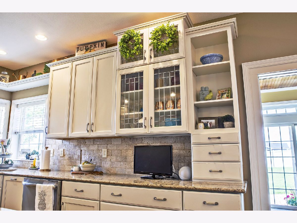
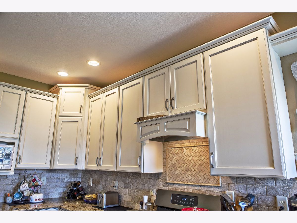
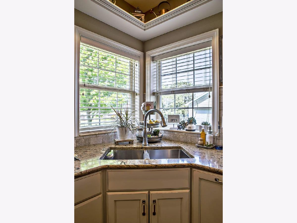
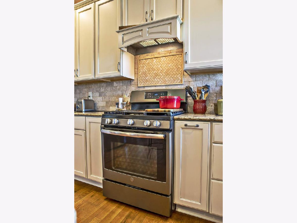
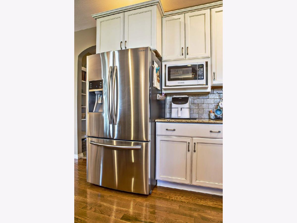
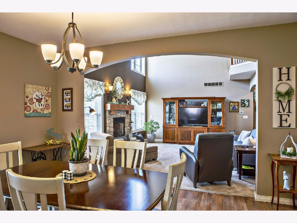
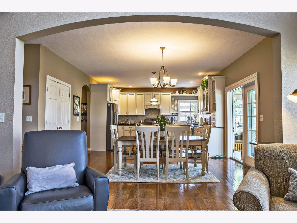
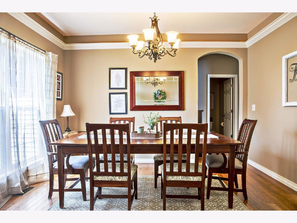
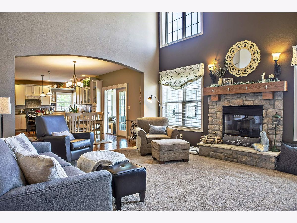
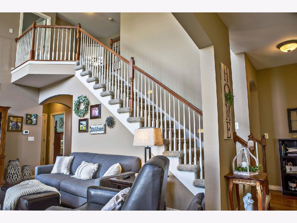
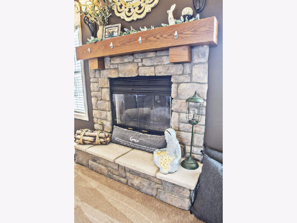
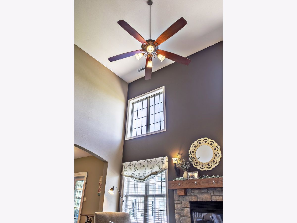
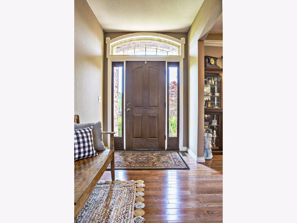
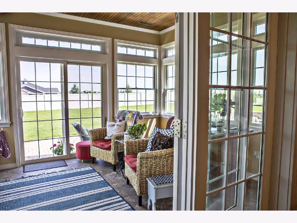
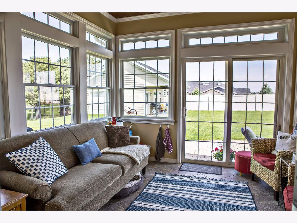
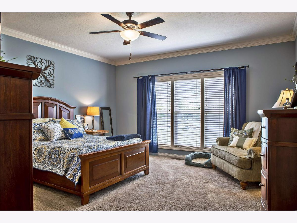
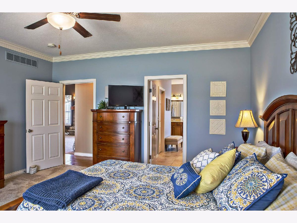
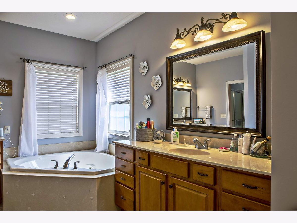
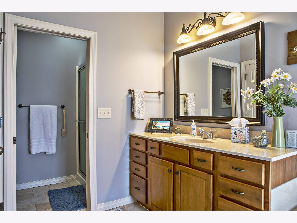
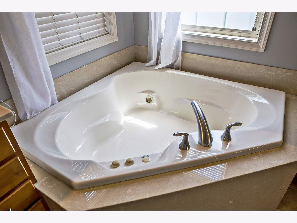
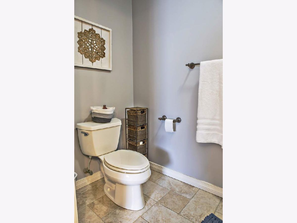
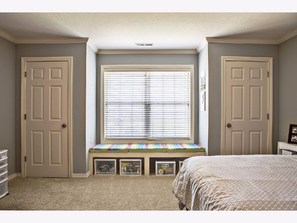
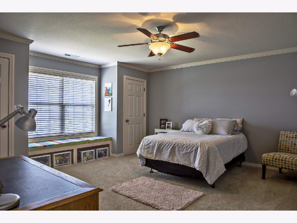
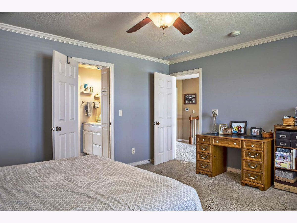
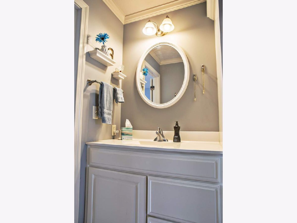
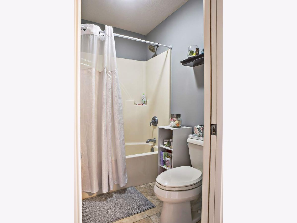
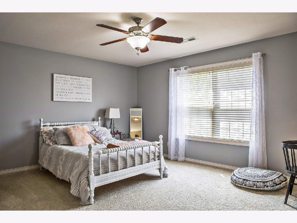
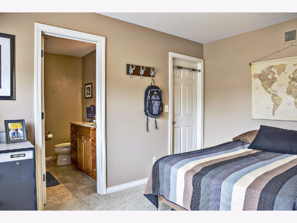
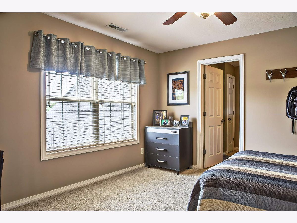
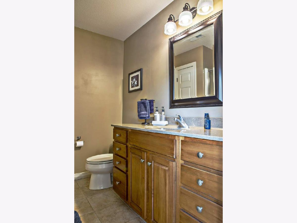
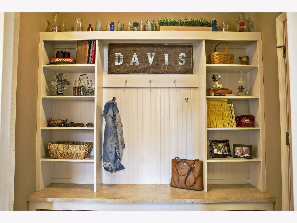
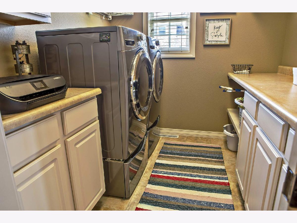
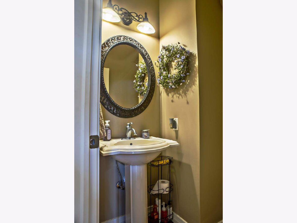
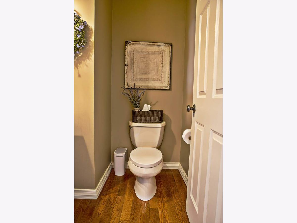
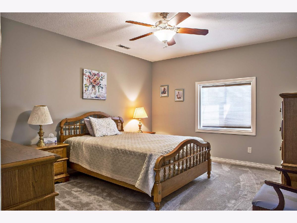
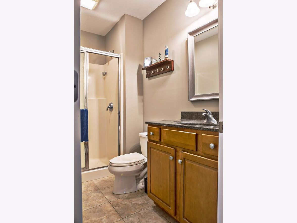
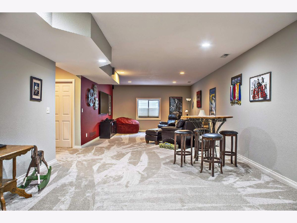
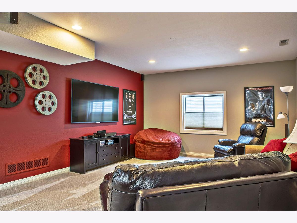
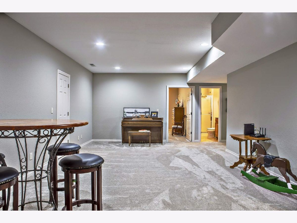
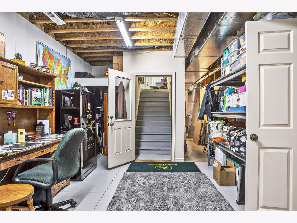
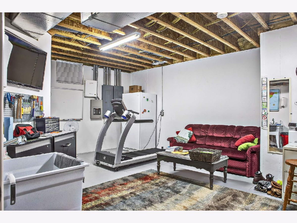
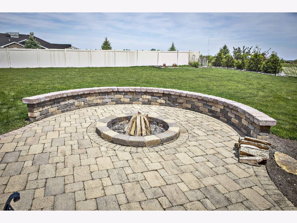
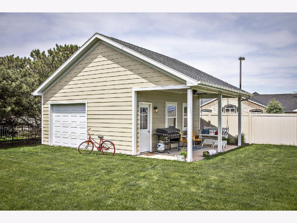
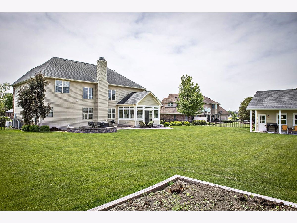
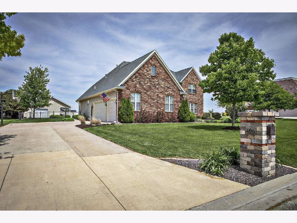
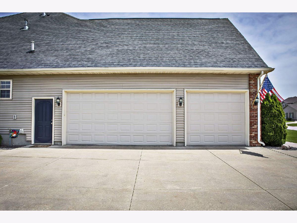
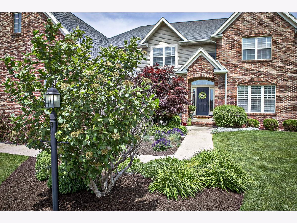
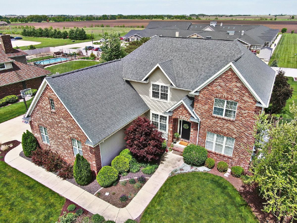
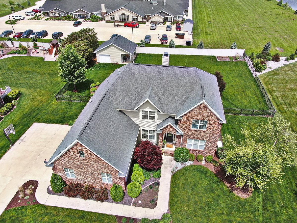
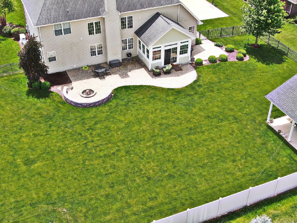
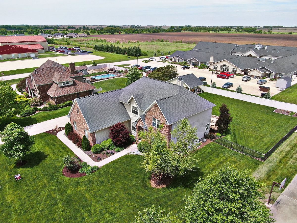
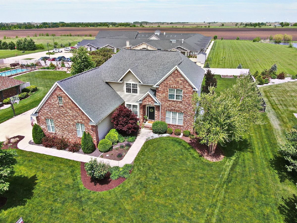
Room Specifics
Total Bedrooms: 5
Bedrooms Above Ground: 4
Bedrooms Below Ground: 1
Dimensions: —
Floor Type: —
Dimensions: —
Floor Type: —
Dimensions: —
Floor Type: —
Dimensions: —
Floor Type: —
Full Bathrooms: 5
Bathroom Amenities: —
Bathroom in Basement: 1
Rooms: —
Basement Description: Finished
Other Specifics
| 3 | |
| — | |
| Concrete | |
| — | |
| — | |
| 130 X 175 | |
| — | |
| — | |
| — | |
| — | |
| Not in DB | |
| — | |
| — | |
| — | |
| — |
Tax History
| Year | Property Taxes |
|---|---|
| 2022 | $11,358 |
Contact Agent
Nearby Similar Homes
Nearby Sold Comparables
Contact Agent
Listing Provided By
KELLER WILLIAMS-TREC- G.C.


