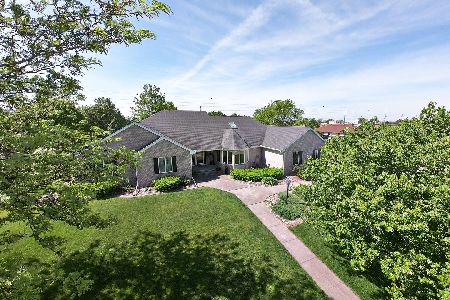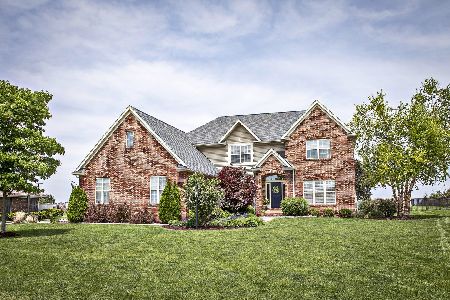411 Meadow Rue Drive, Gibson City, Illinois 60936
$216,900
|
Sold
|
|
| Status: | Closed |
| Sqft: | 1,780 |
| Cost/Sqft: | $133 |
| Beds: | 3 |
| Baths: | 2 |
| Year Built: | 1998 |
| Property Taxes: | $5,746 |
| Days On Market: | 2549 |
| Lot Size: | 0,37 |
Description
NORTH END location!! This 3 bedroom ranch style home has a large kitchen with island and a dinette area. The master bedroom has a large walkin closet and a bathroom with soaking tub and separate shower. The unfinished partial basement has plenty of room for additional living space and is rough plumbed for a future bathroom. Other very nice features include a screened rear porch, patio, Whole house Generator and an attached 2 car garage.
Property Specifics
| Single Family | |
| — | |
| Ranch | |
| 1998 | |
| Partial | |
| — | |
| No | |
| 0.37 |
| Ford | |
| — | |
| 0 / Not Applicable | |
| None | |
| Public | |
| Public Sewer | |
| 10136490 | |
| 09110227601600 |
Property History
| DATE: | EVENT: | PRICE: | SOURCE: |
|---|---|---|---|
| 18 Apr, 2019 | Sold | $216,900 | MRED MLS |
| 27 Feb, 2019 | Under contract | $237,400 | MRED MLS |
| — | Last price change | $239,900 | MRED MLS |
| 13 Nov, 2018 | Listed for sale | $239,900 | MRED MLS |
Room Specifics
Total Bedrooms: 3
Bedrooms Above Ground: 3
Bedrooms Below Ground: 0
Dimensions: —
Floor Type: Carpet
Dimensions: —
Floor Type: Carpet
Full Bathrooms: 2
Bathroom Amenities: Separate Shower,Garden Tub
Bathroom in Basement: 0
Rooms: Eating Area
Basement Description: Unfinished
Other Specifics
| 2 | |
| Concrete Perimeter | |
| Concrete | |
| Patio, Porch, Porch Screened | |
| — | |
| 95 X 171.9 | |
| — | |
| Full | |
| Vaulted/Cathedral Ceilings, First Floor Bedroom, First Floor Laundry, First Floor Full Bath | |
| — | |
| Not in DB | |
| Street Lights, Street Paved | |
| — | |
| — | |
| — |
Tax History
| Year | Property Taxes |
|---|---|
| 2019 | $5,746 |
Contact Agent
Nearby Similar Homes
Nearby Sold Comparables
Contact Agent
Listing Provided By
Cornerstone Real Estate-G.C.





