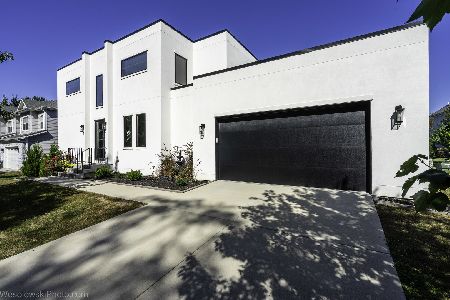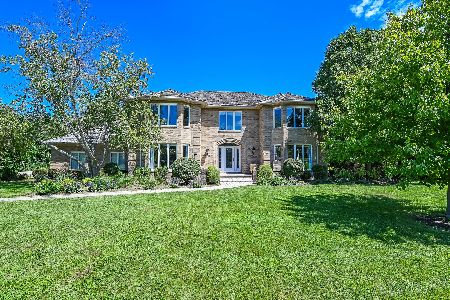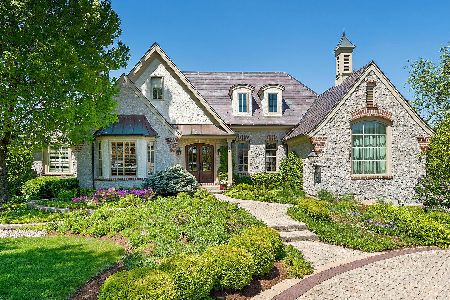406 Midwest Club Parkway, Oak Brook, Illinois 60523
$975,000
|
Sold
|
|
| Status: | Closed |
| Sqft: | 4,700 |
| Cost/Sqft: | $254 |
| Beds: | 5 |
| Baths: | 5 |
| Year Built: | 1983 |
| Property Taxes: | $14,586 |
| Days On Market: | 2751 |
| Lot Size: | 0,69 |
Description
This is the perfect entertaining and family home. 4700 square feet of a sprawling and exceptional floor plan. First floor master bedroom suite with two large walk-in closets and built-in Cabinetry. Two full his and hers bathrooms. Adjacent to large bedroom, study or sitting room. Gracious living room, dining room and family room. Large eat-in kitchen with tablespace. Three more large bedrooms upstairs with full bathroom Suites. Every bedroom with large walk-in closets. 2,000 sq.ft. partially finished basement with many storage area spaces. Front and back staircases. 3 car garage. Circular driveway. Gorgeous corner lot. Gated community with Pool, Clubhouse and Park. Just move into this wonderful home with an incredible floor plan. Near schools, shopping and expressways.
Property Specifics
| Single Family | |
| — | |
| — | |
| 1983 | |
| Full | |
| — | |
| No | |
| 0.69 |
| Du Page | |
| Midwest Club | |
| 1395 / Quarterly | |
| Insurance,Security,Clubhouse | |
| Lake Michigan | |
| Public Sewer | |
| 10057484 | |
| 0633201014 |
Nearby Schools
| NAME: | DISTRICT: | DISTANCE: | |
|---|---|---|---|
|
High School
Hinsdale Central High School |
86 | Not in DB | |
Property History
| DATE: | EVENT: | PRICE: | SOURCE: |
|---|---|---|---|
| 7 Dec, 2018 | Sold | $975,000 | MRED MLS |
| 2 Oct, 2018 | Under contract | $1,195,000 | MRED MLS |
| 20 Aug, 2018 | Listed for sale | $1,195,000 | MRED MLS |
| 28 Feb, 2020 | Under contract | $0 | MRED MLS |
| 31 Aug, 2019 | Listed for sale | $0 | MRED MLS |
| 20 Feb, 2021 | Under contract | $0 | MRED MLS |
| 11 Nov, 2020 | Listed for sale | $0 | MRED MLS |
Room Specifics
Total Bedrooms: 5
Bedrooms Above Ground: 5
Bedrooms Below Ground: 0
Dimensions: —
Floor Type: Hardwood
Dimensions: —
Floor Type: Carpet
Dimensions: —
Floor Type: Carpet
Dimensions: —
Floor Type: —
Full Bathrooms: 5
Bathroom Amenities: Separate Shower,Double Sink,Soaking Tub
Bathroom in Basement: 0
Rooms: Bedroom 5
Basement Description: Partially Finished
Other Specifics
| 3 | |
| Concrete Perimeter | |
| Concrete | |
| Patio | |
| Corner Lot | |
| 126X213X158X202 | |
| Dormer | |
| Full | |
| Vaulted/Cathedral Ceilings, Skylight(s), Hardwood Floors, First Floor Bedroom, First Floor Laundry, First Floor Full Bath | |
| Double Oven, Range, Microwave, Dishwasher, Refrigerator, Washer, Dryer, Disposal, Built-In Oven | |
| Not in DB | |
| — | |
| — | |
| — | |
| Attached Fireplace Doors/Screen, Gas Log, Gas Starter |
Tax History
| Year | Property Taxes |
|---|---|
| 2018 | $14,586 |
Contact Agent
Nearby Similar Homes
Nearby Sold Comparables
Contact Agent
Listing Provided By
Coldwell Banker Residential






