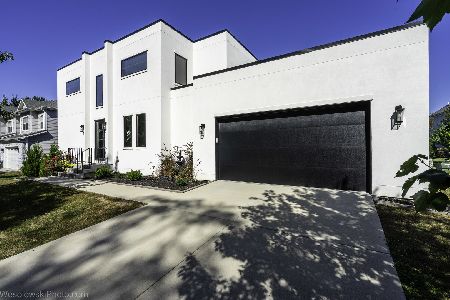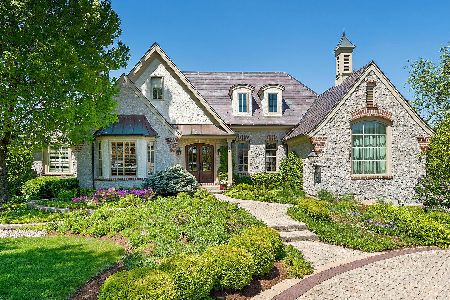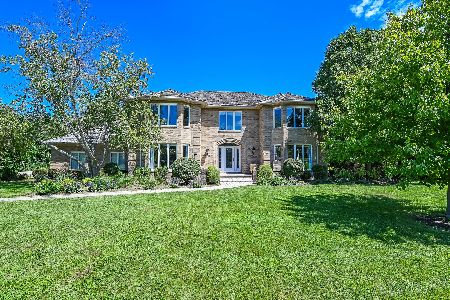401 Midwest Club Parkway, Oak Brook, Illinois 60523
$1,259,000
|
Sold
|
|
| Status: | Closed |
| Sqft: | 4,832 |
| Cost/Sqft: | $290 |
| Beds: | 5 |
| Baths: | 7 |
| Year Built: | 1982 |
| Property Taxes: | $13,242 |
| Days On Market: | 2874 |
| Lot Size: | 0,63 |
Description
The "Golden Rule" is location, location, location...we've got that covered! A scenic, heavily treed private 1/2 acre lot with gorgeous pond views. Stately brick estate with the perfect layout for the way "todays" families live. Five bedrooms, 6.1 baths which includes a first floor bedroom and full bath. Formal where needed yet the back of the home presents a flow of rooms from the well thought out kitchen with room for all to gather, to the family room with fireplace and a great room with walls of sliding doors- all with access to an expansive deck with sunset water views. The master suite with fireplace and sitting room is the perfect place to relax and the closet let's just say try and fill it. Under all is the walkout lower level with a recreation room, exercise room, spa, full bath and yep all the hookups for the desired second kitchen. A four car garage, Oak Brook School District and Hinsdale Central High School completes the package.
Property Specifics
| Single Family | |
| — | |
| Traditional | |
| 1982 | |
| Full,Walkout | |
| — | |
| Yes | |
| 0.63 |
| Du Page | |
| Midwest Club | |
| 1395 / Quarterly | |
| Security,Clubhouse,Pool | |
| Lake Michigan | |
| Public Sewer | |
| 09921783 | |
| 0633201009 |
Nearby Schools
| NAME: | DISTRICT: | DISTANCE: | |
|---|---|---|---|
|
Grade School
Brook Forest Elementary School |
53 | — | |
|
Middle School
Butler Junior High School |
53 | Not in DB | |
|
High School
Hinsdale Central High School |
86 | Not in DB | |
Property History
| DATE: | EVENT: | PRICE: | SOURCE: |
|---|---|---|---|
| 3 Oct, 2018 | Sold | $1,259,000 | MRED MLS |
| 4 May, 2018 | Under contract | $1,399,000 | MRED MLS |
| 19 Apr, 2018 | Listed for sale | $1,399,000 | MRED MLS |
| 25 Oct, 2018 | Under contract | $0 | MRED MLS |
| 3 Oct, 2018 | Listed for sale | $0 | MRED MLS |
Room Specifics
Total Bedrooms: 5
Bedrooms Above Ground: 5
Bedrooms Below Ground: 0
Dimensions: —
Floor Type: Hardwood
Dimensions: —
Floor Type: Hardwood
Dimensions: —
Floor Type: Hardwood
Dimensions: —
Floor Type: —
Full Bathrooms: 7
Bathroom Amenities: Whirlpool,Separate Shower,Double Sink
Bathroom in Basement: 1
Rooms: Bedroom 5,Den,Great Room,Bonus Room,Recreation Room,Sitting Room,Foyer
Basement Description: Finished,Exterior Access
Other Specifics
| 4 | |
| Concrete Perimeter | |
| Brick | |
| Deck, Patio | |
| Cul-De-Sac,Landscaped,Water View | |
| 27389 | |
| Finished | |
| Full | |
| Vaulted/Cathedral Ceilings, Hardwood Floors, First Floor Bedroom, In-Law Arrangement, First Floor Laundry, First Floor Full Bath | |
| Microwave, Dishwasher, Refrigerator, Washer, Dryer, Disposal, Stainless Steel Appliance(s), Cooktop, Built-In Oven | |
| Not in DB | |
| Clubhouse, Pool, Tennis Courts, Street Paved | |
| — | |
| — | |
| Gas Starter |
Tax History
| Year | Property Taxes |
|---|---|
| 2018 | $13,242 |
Contact Agent
Nearby Similar Homes
Nearby Sold Comparables
Contact Agent
Listing Provided By
john greene, Realtor






