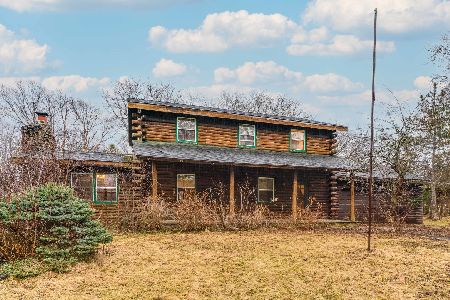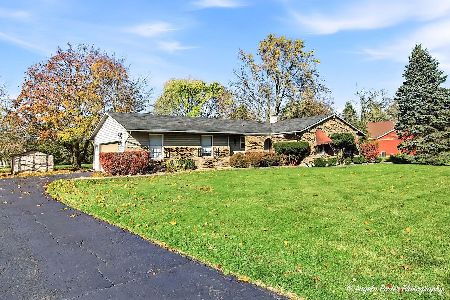406 Oak Grove Circle, Wauconda, Illinois 60084
$275,000
|
Sold
|
|
| Status: | Closed |
| Sqft: | 2,849 |
| Cost/Sqft: | $101 |
| Beds: | 4 |
| Baths: | 3 |
| Year Built: | 2001 |
| Property Taxes: | $11,701 |
| Days On Market: | 2566 |
| Lot Size: | 0,25 |
Description
PICTURE PERFECT 2 Story with brick FRONT & winding BRICK walkway greets you in this IMMACULATE home! SOARING 2 story entry with separate living and dining rooms! FIRST FLOOR OFFICE! OPEN PLAN kitchen to family room! KITCHEN has NEW SS Appls., island and butler's pantry! TALL, 9' ceilings on the 1st floor! 1st floor laundry! Dramatic DUAL staircase! HUGE MASTER with 12 X 12 sitting room!Perfect for Nursery, exercise or 2nd home office! Private master bath with large shower, dual sinks and walk in closets! Three other large bedrooms with amazing closet space! Unfinished basement with crawl just waiting for your finishing ideas! Lovely patio and tree lined backyard! Garage is a 3 car tandem, third stall for car, bikes, lawn mowers, toys, etc! Popular Oak Grove subdivision! Close to downtown, 59 & 12! Pride of ownership SHINES!
Property Specifics
| Single Family | |
| — | |
| Colonial | |
| 2001 | |
| Partial | |
| FAIRFIELD | |
| No | |
| 0.25 |
| Lake | |
| Oak Grove | |
| 250 / Annual | |
| Other | |
| Public | |
| Public Sewer | |
| 10251499 | |
| 09351090240000 |
Nearby Schools
| NAME: | DISTRICT: | DISTANCE: | |
|---|---|---|---|
|
Grade School
Robert Crown Elementary School |
118 | — | |
|
Middle School
Matthews Middle School |
118 | Not in DB | |
|
High School
Wauconda Comm High School |
118 | Not in DB | |
Property History
| DATE: | EVENT: | PRICE: | SOURCE: |
|---|---|---|---|
| 3 Apr, 2019 | Sold | $275,000 | MRED MLS |
| 11 Feb, 2019 | Under contract | $287,000 | MRED MLS |
| — | Last price change | $299,000 | MRED MLS |
| 17 Jan, 2019 | Listed for sale | $299,000 | MRED MLS |
Room Specifics
Total Bedrooms: 4
Bedrooms Above Ground: 4
Bedrooms Below Ground: 0
Dimensions: —
Floor Type: Carpet
Dimensions: —
Floor Type: Carpet
Dimensions: —
Floor Type: Carpet
Full Bathrooms: 3
Bathroom Amenities: Whirlpool,Separate Shower,Double Sink
Bathroom in Basement: 0
Rooms: Sitting Room,Den
Basement Description: Unfinished,Crawl
Other Specifics
| 3 | |
| Concrete Perimeter | |
| Asphalt | |
| Patio | |
| Landscaped | |
| 90 X 120 | |
| — | |
| Full | |
| First Floor Laundry, Walk-In Closet(s) | |
| Range, Microwave, Dishwasher, Refrigerator, Washer, Dryer, Disposal, Stainless Steel Appliance(s) | |
| Not in DB | |
| Sidewalks, Street Lights, Street Paved | |
| — | |
| — | |
| — |
Tax History
| Year | Property Taxes |
|---|---|
| 2019 | $11,701 |
Contact Agent
Nearby Similar Homes
Nearby Sold Comparables
Contact Agent
Listing Provided By
RE/MAX At Home






