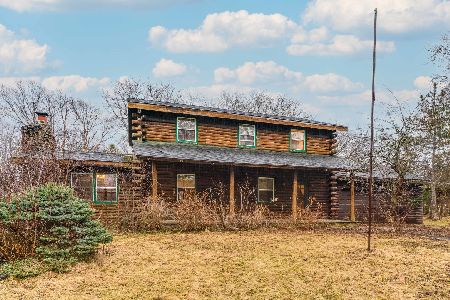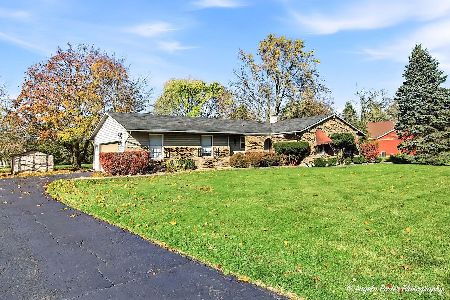410 Oak Grove Circle, Wauconda, Illinois 60084
$218,000
|
Sold
|
|
| Status: | Closed |
| Sqft: | 2,046 |
| Cost/Sqft: | $107 |
| Beds: | 4 |
| Baths: | 3 |
| Year Built: | 1999 |
| Property Taxes: | $8,913 |
| Days On Market: | 3831 |
| Lot Size: | 0,35 |
Description
BEST HOUSE IN THE AREA AT THIS PRICE! Highly motivated sellers - quick close possible. 4 BR, 2 1/2 BA home with many upgrades, all SS appliances, new carpeting throughout, fresh paint inside and out, and professional landscaping. Convenient second floor laundry room. Abundant storage. This home offers a warm, inviting living space with plenty of room for your family to live and play. Quality District 118 schools, close to shopping, and easy access to Routes 12 and 59. Oak Grove is a lovely neighborhood, with its own neighborhood park. Priced to sell!
Property Specifics
| Single Family | |
| — | |
| Colonial | |
| 1999 | |
| Partial | |
| BERKSHIRE | |
| No | |
| 0.35 |
| Lake | |
| Oak Grove | |
| 300 / Annual | |
| Other | |
| Lake Michigan | |
| Public Sewer | |
| 09000125 | |
| 09351090220000 |
Nearby Schools
| NAME: | DISTRICT: | DISTANCE: | |
|---|---|---|---|
|
Grade School
Wauconda Elementary School |
118 | — | |
|
Middle School
Wauconda Middle School |
118 | Not in DB | |
|
High School
Wauconda Comm High School |
118 | Not in DB | |
Property History
| DATE: | EVENT: | PRICE: | SOURCE: |
|---|---|---|---|
| 20 Jan, 2016 | Sold | $218,000 | MRED MLS |
| 3 Dec, 2015 | Under contract | $219,900 | MRED MLS |
| — | Last price change | $224,900 | MRED MLS |
| 2 Aug, 2015 | Listed for sale | $239,900 | MRED MLS |
Room Specifics
Total Bedrooms: 4
Bedrooms Above Ground: 4
Bedrooms Below Ground: 0
Dimensions: —
Floor Type: Carpet
Dimensions: —
Floor Type: Carpet
Dimensions: —
Floor Type: Carpet
Full Bathrooms: 3
Bathroom Amenities: Separate Shower
Bathroom in Basement: 0
Rooms: No additional rooms
Basement Description: Partially Finished,Crawl
Other Specifics
| 2 | |
| Concrete Perimeter | |
| Asphalt | |
| Patio, Storms/Screens | |
| — | |
| 361X120X143 | |
| — | |
| Full | |
| Second Floor Laundry | |
| Range, Microwave, Dishwasher, Refrigerator, Washer, Dryer, Stainless Steel Appliance(s) | |
| Not in DB | |
| Sidewalks, Street Lights, Street Paved | |
| — | |
| — | |
| Wood Burning |
Tax History
| Year | Property Taxes |
|---|---|
| 2016 | $8,913 |
Contact Agent
Nearby Similar Homes
Nearby Sold Comparables
Contact Agent
Listing Provided By
RE/MAX Advantage Realty







