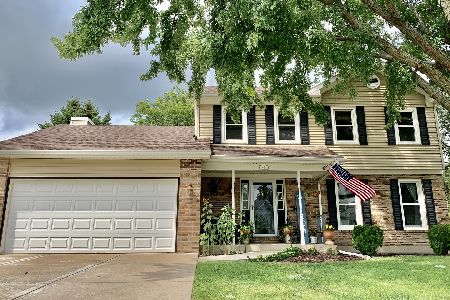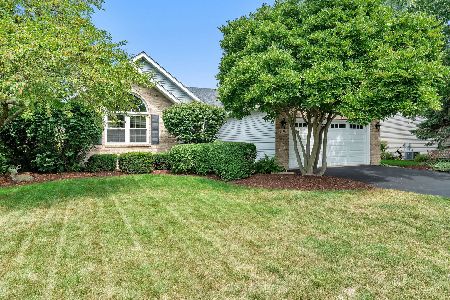406 Park Street, Yorkville, Illinois 60560
$277,000
|
Sold
|
|
| Status: | Closed |
| Sqft: | 2,252 |
| Cost/Sqft: | $123 |
| Beds: | 3 |
| Baths: | 4 |
| Year Built: | 1992 |
| Property Taxes: | $6,482 |
| Days On Market: | 1962 |
| Lot Size: | 0,29 |
Description
GREAT LOCATION & LOVINGLY CARED FOR! Wonderful 3 Bedroom (+1 in bsmt), 3.5 bathroom, 2-Story home located on the North Side of Yorkville. Enjoy life relaxing on the Big Paver Patio with gazebo or heated above ground pool - Great for gatherings of family & friends. Newer Kitchen offers Custom Maple Cabinets, Corian Counter tops, Stainless Appliances, Ceramic Italian floor (remodeled 7 or 8 years ago) with Breakfast Bar, Eating Area & Pantry. Family room adjacent to kitchen with cozy fireplace and french doors to the living room (currently used as a dining room or could be an office). On the 2nd level is the Master suite with private bath (new flooring and counter top), 8 X 10 Walk in Closet; plus two additional bedrooms, Laundry & 2nd Walk in Closet for storage. Basement has another bedroom/office, full bath, family/rec room and dry bar. Plus lots of additional storage & fenced yard. Most of the home has been freshly painted for the new owner. Roof/AC/Furnace Replaced around 2010. Come see this home today - it will not last.
Property Specifics
| Single Family | |
| — | |
| — | |
| 1992 | |
| Full | |
| 2-STORY | |
| No | |
| 0.29 |
| Kendall | |
| Prairie Park | |
| 0 / Not Applicable | |
| None | |
| Public | |
| Public Sewer | |
| 10851944 | |
| 0228380018 |
Property History
| DATE: | EVENT: | PRICE: | SOURCE: |
|---|---|---|---|
| 16 Nov, 2020 | Sold | $277,000 | MRED MLS |
| 15 Sep, 2020 | Under contract | $277,500 | MRED MLS |
| 12 Sep, 2020 | Listed for sale | $277,500 | MRED MLS |
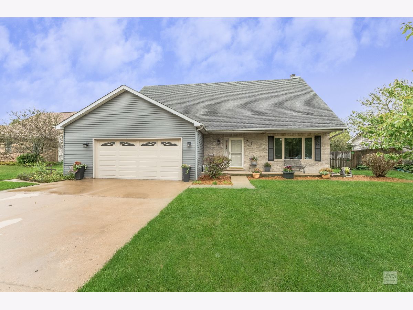
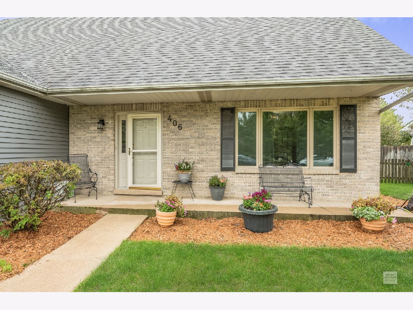
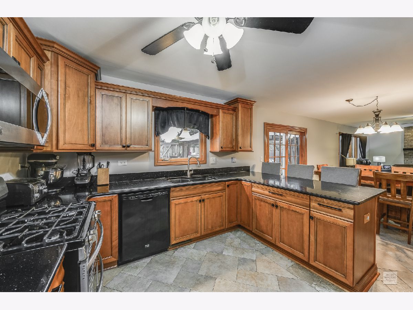
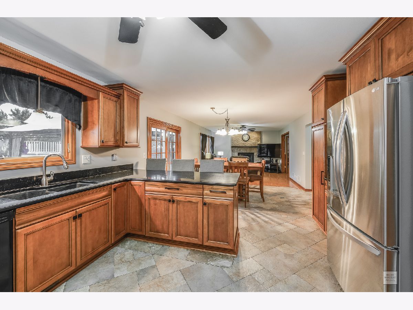
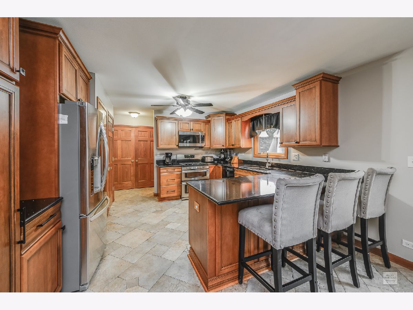
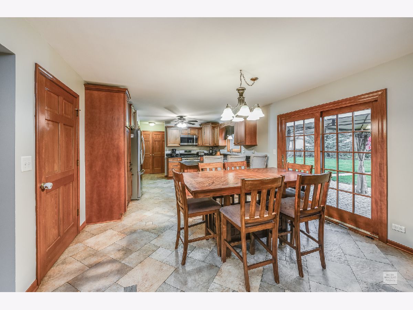
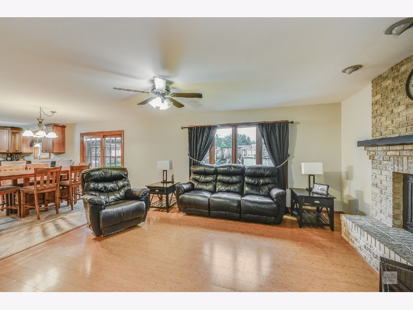
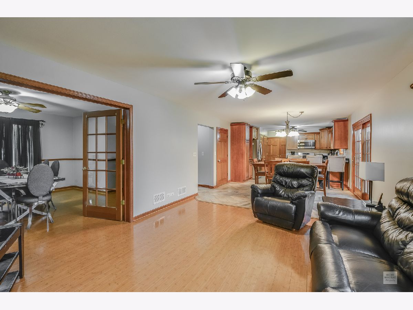
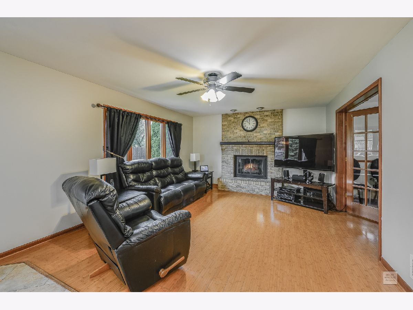
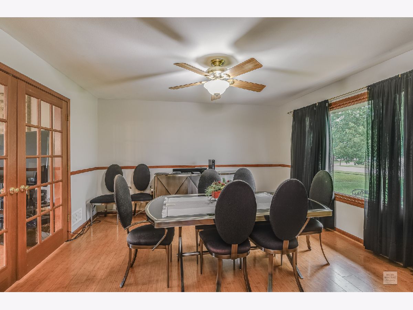
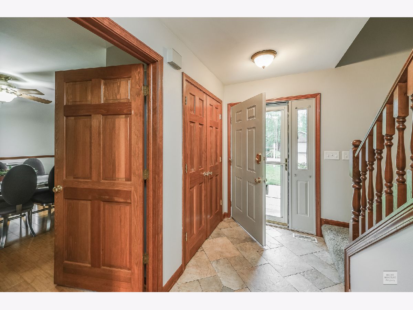
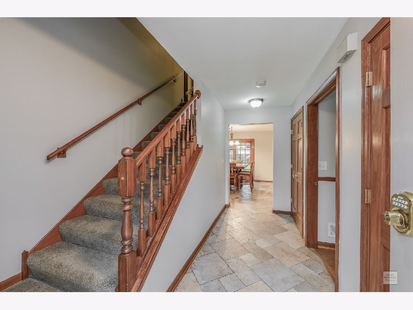
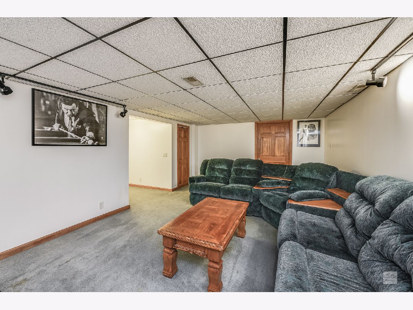
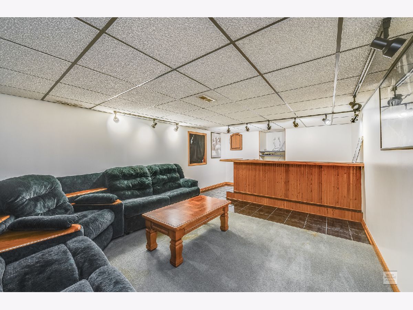
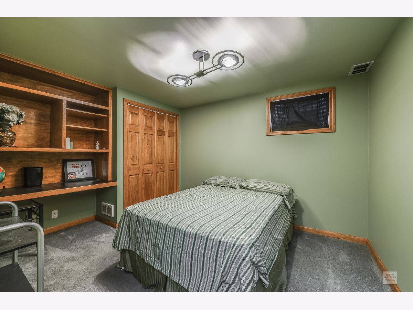
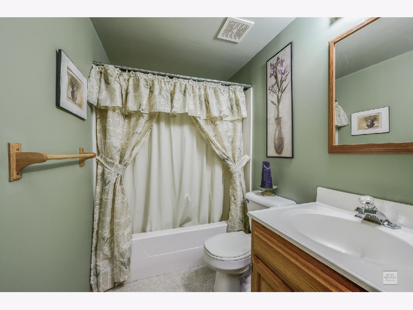
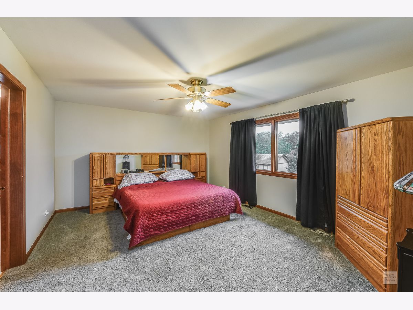
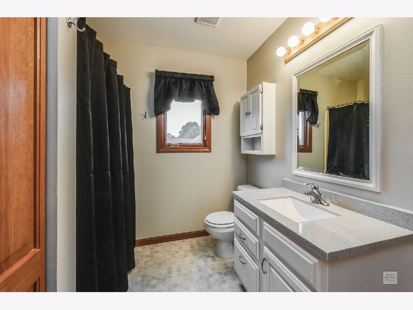
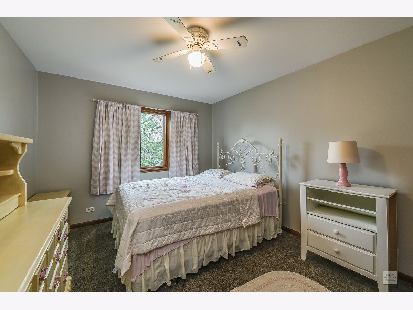
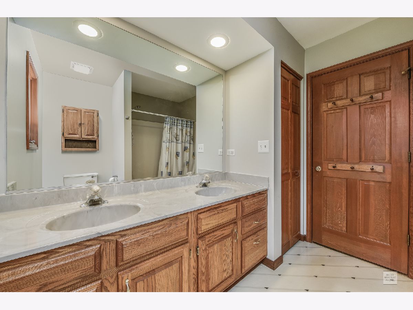
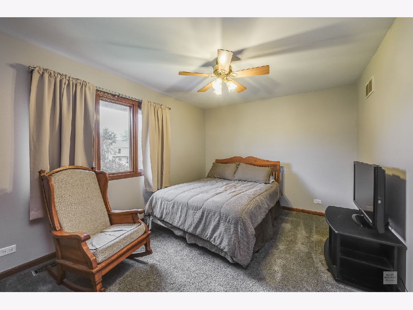
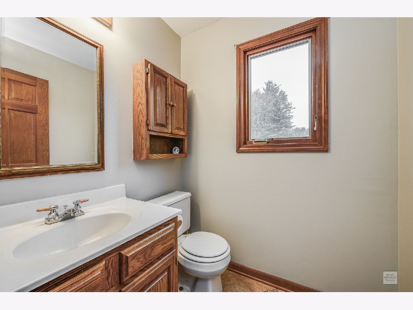
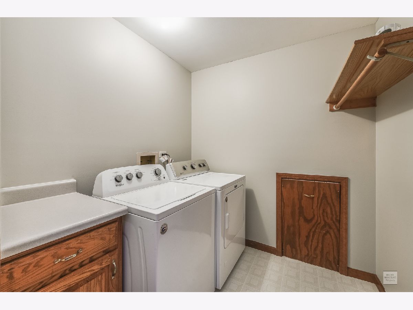
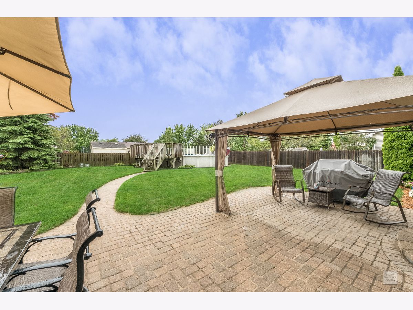
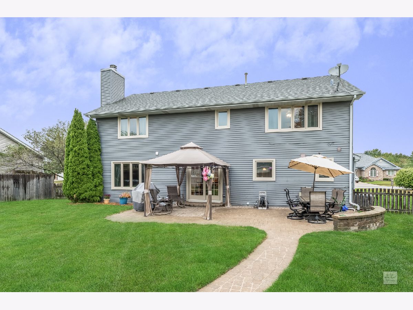
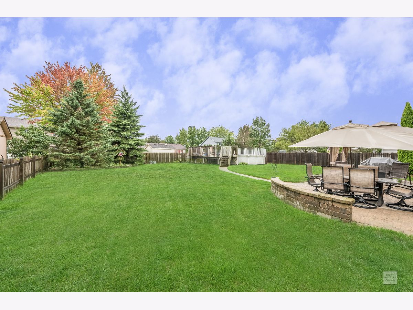
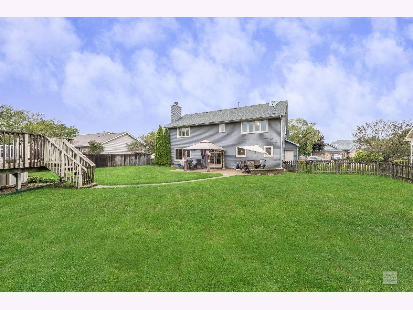
Room Specifics
Total Bedrooms: 4
Bedrooms Above Ground: 3
Bedrooms Below Ground: 1
Dimensions: —
Floor Type: Carpet
Dimensions: —
Floor Type: Carpet
Dimensions: —
Floor Type: Carpet
Full Bathrooms: 4
Bathroom Amenities: —
Bathroom in Basement: 1
Rooms: Eating Area,Family Room,Storage,Walk In Closet
Basement Description: Partially Finished
Other Specifics
| 2 | |
| Concrete Perimeter | |
| Concrete | |
| Porch, Brick Paver Patio, Above Ground Pool | |
| Fenced Yard | |
| 87X145X87X146 | |
| — | |
| Full | |
| Bar-Dry, Wood Laminate Floors, Second Floor Laundry, Walk-In Closet(s) | |
| Range, Microwave, Dishwasher, Refrigerator, Washer, Dryer, Disposal, Stainless Steel Appliance(s), Water Softener Owned | |
| Not in DB | |
| Park, Curbs, Sidewalks, Street Lights, Street Paved | |
| — | |
| — | |
| Gas Log |
Tax History
| Year | Property Taxes |
|---|---|
| 2020 | $6,482 |
Contact Agent
Nearby Similar Homes
Nearby Sold Comparables
Contact Agent
Listing Provided By
RE/MAX Action




