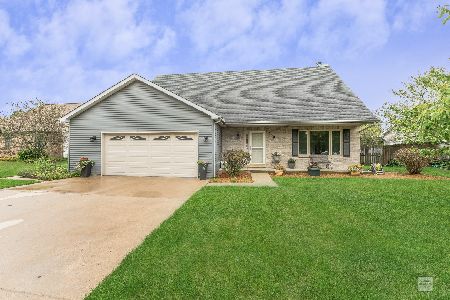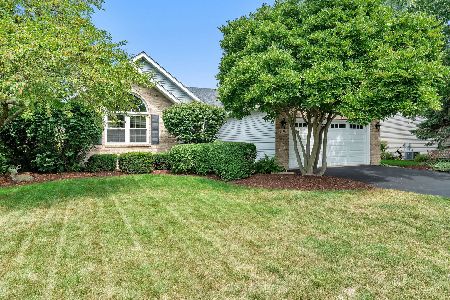407 Park Street, Yorkville, Illinois 60560
$265,000
|
Sold
|
|
| Status: | Closed |
| Sqft: | 3,057 |
| Cost/Sqft: | $92 |
| Beds: | 3 |
| Baths: | 4 |
| Year Built: | 1993 |
| Property Taxes: | $4,362 |
| Days On Market: | 2534 |
| Lot Size: | 0,27 |
Description
Brick & Cedar Ranch with a finished basement and an "in town" location you'll love - no HOA and close to Hiding Spot Park! The tiled foyer opens to a spacious living room with a brick fireplace and 10' ceiling, followed by a kitchen with hardwood floor, breakfast bar, island, walk-in pantry and a dining area. There are 3 bedrooms and 2 full bathrooms on the main floor, incl. a master suite with a 5x10 walk-in closet and a private bathroom with tile floor and wainscoting, skylight, whirlpool tub, separate shower, and 2 sinks. The main floor also has a big laundry/mud room with a tile floor, utility sink, toilet room, and storage. The full basement is finished with a huge family/rec room and a 3rd full bathroom! The fenced backyard features a deck with covered area for shade; 16x12 shed with concrete floor, overhead door and electric; and a smaller shed. New water heater and water softener in '17; new furnace & A/C in '15; new roof in ~'10/'11! Sold AS IS; 1 year home warranty included!
Property Specifics
| Single Family | |
| — | |
| Ranch | |
| 1993 | |
| Full | |
| — | |
| No | |
| 0.27 |
| Kendall | |
| — | |
| 0 / Not Applicable | |
| None | |
| Public | |
| Public Sewer | |
| 10275941 | |
| 0228382004 |
Property History
| DATE: | EVENT: | PRICE: | SOURCE: |
|---|---|---|---|
| 26 Apr, 2019 | Sold | $265,000 | MRED MLS |
| 11 Mar, 2019 | Under contract | $279,900 | MRED MLS |
| 18 Feb, 2019 | Listed for sale | $279,900 | MRED MLS |
Room Specifics
Total Bedrooms: 3
Bedrooms Above Ground: 3
Bedrooms Below Ground: 0
Dimensions: —
Floor Type: Carpet
Dimensions: —
Floor Type: Carpet
Full Bathrooms: 4
Bathroom Amenities: Whirlpool,Separate Shower,Double Sink
Bathroom in Basement: 1
Rooms: Recreation Room,Workshop,Foyer,Storage
Basement Description: Partially Finished
Other Specifics
| 2.5 | |
| Concrete Perimeter | |
| Concrete | |
| Deck, Storms/Screens | |
| Fenced Yard | |
| 84X143 | |
| Pull Down Stair | |
| Full | |
| Vaulted/Cathedral Ceilings, Skylight(s), Hardwood Floors, First Floor Bedroom, First Floor Laundry, First Floor Full Bath | |
| Range, Dishwasher, Refrigerator, Disposal, Water Softener Owned | |
| Not in DB | |
| Sidewalks, Street Lights, Street Paved | |
| — | |
| — | |
| — |
Tax History
| Year | Property Taxes |
|---|---|
| 2019 | $4,362 |
Contact Agent
Nearby Similar Homes
Nearby Sold Comparables
Contact Agent
Listing Provided By
Coldwell Banker The Real Estate Group







