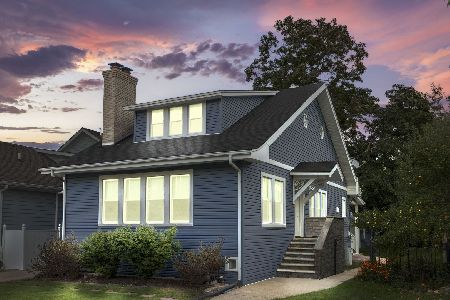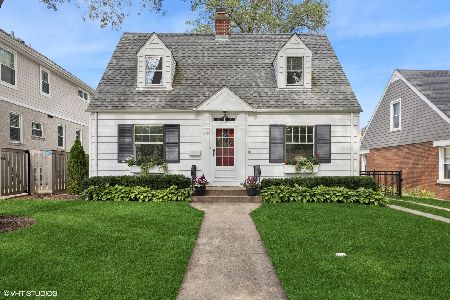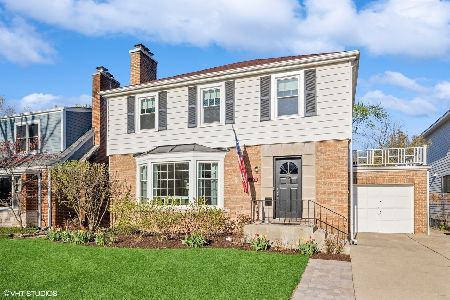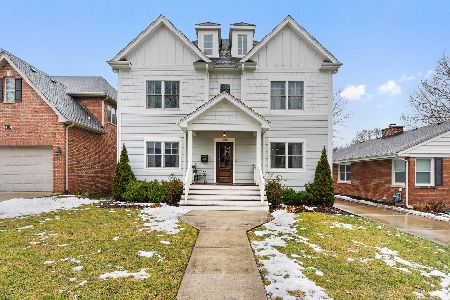406 Peck Avenue, La Grange, Illinois 60525
$1,065,000
|
Sold
|
|
| Status: | Closed |
| Sqft: | 4,200 |
| Cost/Sqft: | $262 |
| Beds: | 4 |
| Baths: | 6 |
| Year Built: | 2015 |
| Property Taxes: | $8,202 |
| Days On Market: | 3909 |
| Lot Size: | 0,18 |
Description
4 finished levels. Checks off everything on your list! Mud room, 1st floor office/den, large great room with fireplace , eat-in kitchen with island and built-in banquet, dark hardwood floors, custom 4 story staircase, 2nd floor laundry, en suite bedrooms with walk-in closets, master with marble-steam-soaking tub, finished 3rd floor with cathedral ceilings, finished lower-level media room, list goes on-large deck/yard
Property Specifics
| Single Family | |
| — | |
| American 4-Sq. | |
| 2015 | |
| Partial | |
| — | |
| No | |
| 0.18 |
| Cook | |
| — | |
| 0 / Not Applicable | |
| None | |
| Lake Michigan | |
| Public Sewer | |
| 08935823 | |
| 18054230120000 |
Nearby Schools
| NAME: | DISTRICT: | DISTANCE: | |
|---|---|---|---|
|
Grade School
Cossitt Ave Elementary School |
102 | — | |
|
Middle School
Park Junior High School |
102 | Not in DB | |
|
High School
Lyons Twp High School |
204 | Not in DB | |
Property History
| DATE: | EVENT: | PRICE: | SOURCE: |
|---|---|---|---|
| 20 Jul, 2015 | Sold | $1,065,000 | MRED MLS |
| 2 Jun, 2015 | Under contract | $1,099,000 | MRED MLS |
| 28 May, 2015 | Listed for sale | $1,099,000 | MRED MLS |
| 22 Mar, 2024 | Sold | $1,385,000 | MRED MLS |
| 6 Feb, 2024 | Under contract | $1,399,999 | MRED MLS |
| 31 Jan, 2024 | Listed for sale | $1,399,999 | MRED MLS |
Room Specifics
Total Bedrooms: 4
Bedrooms Above Ground: 4
Bedrooms Below Ground: 0
Dimensions: —
Floor Type: Hardwood
Dimensions: —
Floor Type: Hardwood
Dimensions: —
Floor Type: Hardwood
Full Bathrooms: 6
Bathroom Amenities: Separate Shower,Steam Shower,Double Sink,Soaking Tub
Bathroom in Basement: 1
Rooms: Breakfast Room,Foyer,Media Room,Mud Room,Office,Recreation Room
Basement Description: Finished,Crawl
Other Specifics
| 2 | |
| Concrete Perimeter | |
| Concrete | |
| — | |
| — | |
| 50X155 | |
| Unfinished | |
| Full | |
| Vaulted/Cathedral Ceilings, Bar-Wet, Hardwood Floors, Heated Floors, Second Floor Laundry | |
| Double Oven, Microwave, Dishwasher, High End Refrigerator, Washer, Dryer, Disposal, Stainless Steel Appliance(s) | |
| Not in DB | |
| Sidewalks, Street Lights, Street Paved | |
| — | |
| — | |
| Gas Starter |
Tax History
| Year | Property Taxes |
|---|---|
| 2015 | $8,202 |
| 2024 | $19,142 |
Contact Agent
Nearby Similar Homes
Contact Agent
Listing Provided By
d'aprile properties









