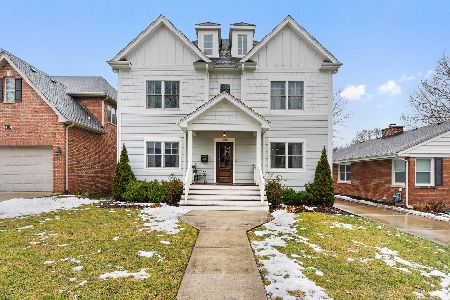412 Peck Avenue, La Grange, Illinois 60525
$675,000
|
Sold
|
|
| Status: | Closed |
| Sqft: | 3,200 |
| Cost/Sqft: | $225 |
| Beds: | 4 |
| Baths: | 4 |
| Year Built: | 1952 |
| Property Taxes: | $8,220 |
| Days On Market: | 3486 |
| Lot Size: | 0,18 |
Description
New 2 car driveway!!! Live "new" in historic La Grange gold coast. 3 story remodel from top to bottom to meet today's active but casual lifestyle. This home includes 4 bds, 3.5 bths, custom kitchen w/white maple cabinetry, granite counter tops, seating island and stainless steel appliances. Generous sized mudroom with cubbies and beautiful slate tiling. The chic four-season room footprints the back of the house and includes a vaulted ceiling with double hung window surround making this a perfect room for entertaining or relaxing alike. All bedrooms generously sized with ample closet space. Master en-suite includes a large custom walk in closet. . Sibling retreat on the 3rd fl includes large rec/media room, full bath and 4th bd. Low maintenance Hardy siding. Ideal location, highly acclaimed schools. This home is 17% larger than homes selling in this price range in La Grange. Priced to sell! A must see!
Property Specifics
| Single Family | |
| — | |
| Farmhouse | |
| 1952 | |
| Partial | |
| — | |
| No | |
| 0.18 |
| Cook | |
| — | |
| 0 / Not Applicable | |
| None | |
| Lake Michigan | |
| Public Sewer | |
| 09280745 | |
| 18054230140000 |
Nearby Schools
| NAME: | DISTRICT: | DISTANCE: | |
|---|---|---|---|
|
Grade School
Cossitt Ave Elementary School |
102 | — | |
|
Middle School
Park Junior High School |
102 | Not in DB | |
|
High School
Lyons Twp High School |
204 | Not in DB | |
Property History
| DATE: | EVENT: | PRICE: | SOURCE: |
|---|---|---|---|
| 7 Jan, 2011 | Sold | $235,000 | MRED MLS |
| 7 Dec, 2010 | Under contract | $239,900 | MRED MLS |
| 1 Dec, 2010 | Listed for sale | $239,900 | MRED MLS |
| 7 Oct, 2016 | Sold | $675,000 | MRED MLS |
| 5 Aug, 2016 | Under contract | $719,900 | MRED MLS |
| 8 Jul, 2016 | Listed for sale | $719,900 | MRED MLS |
Room Specifics
Total Bedrooms: 4
Bedrooms Above Ground: 4
Bedrooms Below Ground: 0
Dimensions: —
Floor Type: Hardwood
Dimensions: —
Floor Type: Hardwood
Dimensions: —
Floor Type: Carpet
Full Bathrooms: 4
Bathroom Amenities: Double Sink
Bathroom in Basement: 0
Rooms: Eating Area,Foyer,Mud Room,Office,Recreation Room,Heated Sun Room,Walk In Closet
Basement Description: Unfinished,Crawl
Other Specifics
| 1 | |
| Concrete Perimeter | |
| Concrete | |
| Porch, Brick Paver Patio | |
| — | |
| 50 X 155 | |
| Pull Down Stair | |
| Full | |
| Vaulted/Cathedral Ceilings, Hardwood Floors, Wood Laminate Floors | |
| Double Oven, Microwave, Dishwasher, Refrigerator, Washer, Dryer, Disposal, Stainless Steel Appliance(s) | |
| Not in DB | |
| — | |
| — | |
| — | |
| — |
Tax History
| Year | Property Taxes |
|---|---|
| 2011 | $5,945 |
| 2016 | $8,220 |
Contact Agent
Nearby Similar Homes
Contact Agent
Listing Provided By
Coldwell Banker Residential








