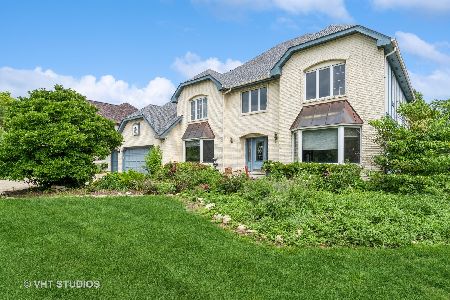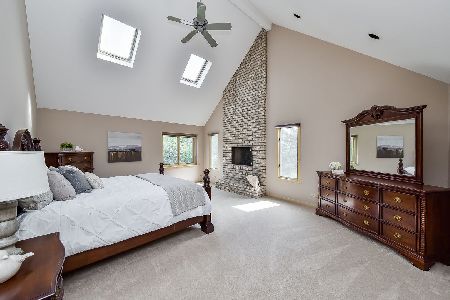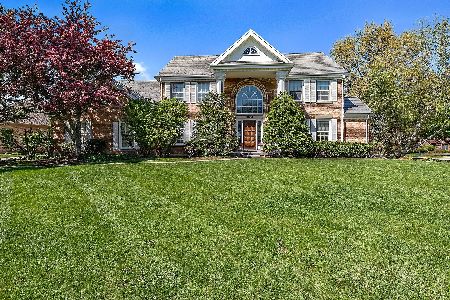4060 Broadmoor Circle, Naperville, Illinois 60564
$720,000
|
Sold
|
|
| Status: | Closed |
| Sqft: | 3,794 |
| Cost/Sqft: | $195 |
| Beds: | 5 |
| Baths: | 3 |
| Year Built: | 1987 |
| Property Taxes: | $14,923 |
| Days On Market: | 2909 |
| Lot Size: | 0,34 |
Description
ABSOLUTELY STUNNING IN PRESTIGIOUS WHITE EAGLE GOLF CLUB COMMUNITY - OVER 4500 SQ OF FINISHED LIVING SPACE! Everything in this beautiful home has been updated to the best quality in design, level of finish and lifestyle. New Luxe Kitchen with Custom white shaker cabinetry, Calcutta Quartz Counter Tops, Professional Grade KitchenAid 6 Burner range and Double oven, NEW Premium KitchenAid Fridge and Dishwasher. The Master suite is simply amazing w/ cozy sitting area, vaulted ceiling and Sensational Master Bath! Brand New Hardwood Floors, Newer Roof, 2 Brand New A/C Units w/Warranty, Newer Furnace, Brand New Upgraded Water Heater, All NEW Millwork, Finished Basement. Mudroom/Laundry w/ reclaimed wood along w/ Great Storage & Functionality, 3 Car Garage. Top rated Naperville 204 schools, including BLUE RIBBON award winning White Eagle Elementary. Full Bedroom and Full Bath on first floor is perfect for any related living needs, Guest Bed and/or can also function as an office.
Property Specifics
| Single Family | |
| — | |
| Traditional | |
| 1987 | |
| Full | |
| — | |
| No | |
| 0.34 |
| Du Page | |
| White Eagle | |
| 0 / Not Applicable | |
| None | |
| Lake Michigan | |
| Public Sewer | |
| 09846623 | |
| 0733301045 |
Nearby Schools
| NAME: | DISTRICT: | DISTANCE: | |
|---|---|---|---|
|
Grade School
White Eagle Elementary School |
204 | — | |
|
Middle School
Still Middle School |
204 | Not in DB | |
|
High School
Waubonsie Valley High School |
204 | Not in DB | |
Property History
| DATE: | EVENT: | PRICE: | SOURCE: |
|---|---|---|---|
| 15 Mar, 2018 | Sold | $720,000 | MRED MLS |
| 7 Feb, 2018 | Under contract | $739,000 | MRED MLS |
| 1 Feb, 2018 | Listed for sale | $739,000 | MRED MLS |
Room Specifics
Total Bedrooms: 5
Bedrooms Above Ground: 5
Bedrooms Below Ground: 0
Dimensions: —
Floor Type: Carpet
Dimensions: —
Floor Type: Carpet
Dimensions: —
Floor Type: —
Dimensions: —
Floor Type: —
Full Bathrooms: 3
Bathroom Amenities: Separate Shower,Double Sink,Full Body Spray Shower,Soaking Tub
Bathroom in Basement: 0
Rooms: Bedroom 5
Basement Description: Finished
Other Specifics
| 3 | |
| Concrete Perimeter | |
| — | |
| Porch, Brick Paver Patio | |
| — | |
| 86 X 175 X 102 X 145 | |
| — | |
| Full | |
| Skylight(s), Hardwood Floors, First Floor Bedroom, In-Law Arrangement, First Floor Laundry, First Floor Full Bath | |
| Double Oven, Range, Dishwasher, High End Refrigerator, Disposal, Stainless Steel Appliance(s), Wine Refrigerator, Range Hood | |
| Not in DB | |
| Clubhouse, Park, Pool, Tennis Court(s), Sidewalks, Street Lights | |
| — | |
| — | |
| — |
Tax History
| Year | Property Taxes |
|---|---|
| 2018 | $14,923 |
Contact Agent
Nearby Similar Homes
Nearby Sold Comparables
Contact Agent
Listing Provided By
john greene, Realtor











