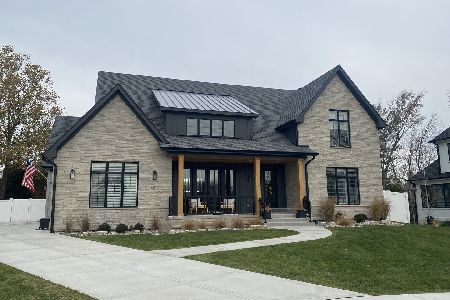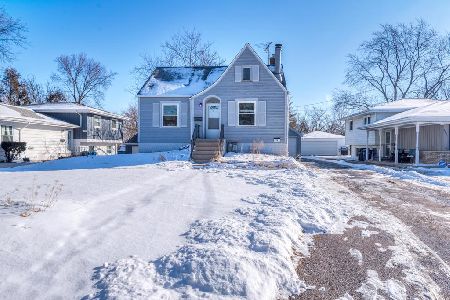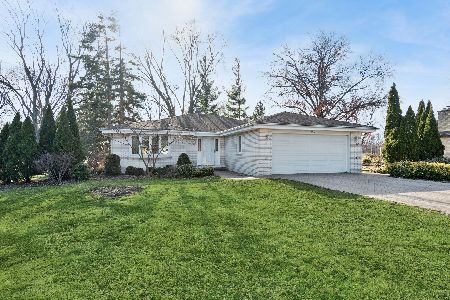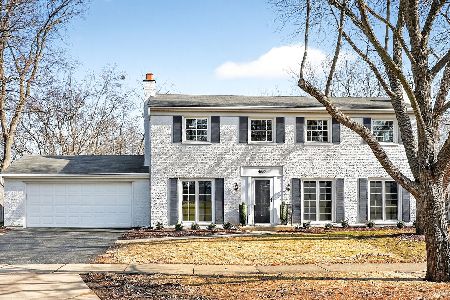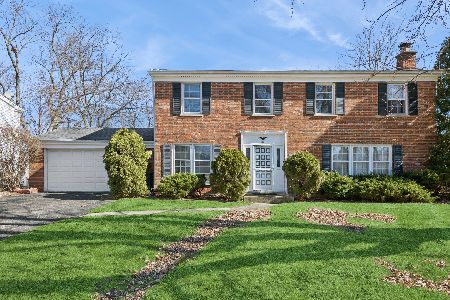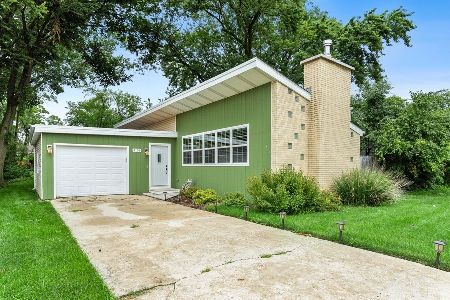4060 Fairview Avenue, Downers Grove, Illinois 60515
$485,000
|
Sold
|
|
| Status: | Closed |
| Sqft: | 2,664 |
| Cost/Sqft: | $184 |
| Beds: | 3 |
| Baths: | 3 |
| Year Built: | 1953 |
| Property Taxes: | $5,675 |
| Days On Market: | 1630 |
| Lot Size: | 0,34 |
Description
"Rare Ranch" A Truly Stunning, Amazing, and Beautiful Ranch Home that has a list of updates right out of "Who's Who". Picture yourself walking into your "Everything Totally Brand New" open concept Ranch home on a 1/3-Acre arboretum heightened beautiful lot with the following: White Oak 3/4" T&G Hardwood floors throughout with flat hardwood registers, In the kitchen, find Absolute White Quartz Countertops and Island, Gorgeous Italian Nova Dolomite splash, Italian Fireclay Farmhouse sink via Sinkology, Stainless-Steel high-tech appliances with bi-recipes, French Za Za Pendant lights over your 8' X 4' Island/breakfast area, Under cabinet lighting, Fully vented touchless range hood and lighting, Richelieu cabinet hardware, Global Peace Light in the dining room, 5" Crown and Base throughout, 11' Vaulted ceilings, Recessed lighting, New Crest line low-E windows throughout, 2-panel stylish doors, High-Efficiency furnace, Open concept stairway to the basement, Jaw Dropping inlay pockets and layered mantle around Wood Burning Fireplace, 3 Full bathrooms with subway style tile, Koehler fixtures and high-end stylish faucets, Master bedroom with 6 closets, 6 bonus cabinets, Master Bath with dual sinks, White Quartz tops, 7' custom shower with accented niche, New Electric outlets/switches with fresh wiring and fixtures throughout, Newer Architectural shingled roof, Freshly poured oversized concrete driveway, walkway, and patio off kitchen. The backyard is like an "enclosure of paradise", walk out onto your brand new patio, and you are surrounded by green, beautifully intoxicating nature. Walk to the Train, Parks, Trader Joe's, Panera, Fresh Thyme, and more. Easy access to I-88, I-355, and Route 83 in minutes. This Rare Ranch will not last~
Property Specifics
| Single Family | |
| — | |
| Ranch | |
| 1953 | |
| Full | |
| RANCH | |
| No | |
| 0.34 |
| Du Page | |
| — | |
| 0 / Not Applicable | |
| None | |
| Lake Michigan | |
| Public Sewer | |
| 11217243 | |
| 0905209022 |
Nearby Schools
| NAME: | DISTRICT: | DISTANCE: | |
|---|---|---|---|
|
Grade School
Highland Elementary School |
58 | — | |
|
Middle School
Herrick Middle School |
58 | Not in DB | |
|
High School
North High School |
99 | Not in DB | |
Property History
| DATE: | EVENT: | PRICE: | SOURCE: |
|---|---|---|---|
| 26 Feb, 2020 | Sold | $170,000 | MRED MLS |
| 18 Feb, 2020 | Under contract | $209,000 | MRED MLS |
| 3 Feb, 2020 | Listed for sale | $209,000 | MRED MLS |
| 4 Oct, 2021 | Sold | $485,000 | MRED MLS |
| 23 Sep, 2021 | Under contract | $489,000 | MRED MLS |
| 13 Sep, 2021 | Listed for sale | $489,000 | MRED MLS |
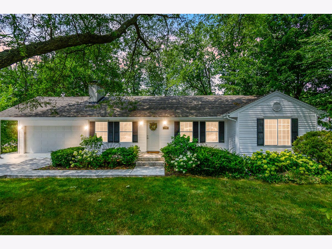
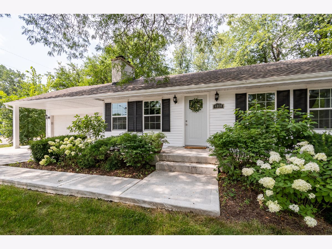
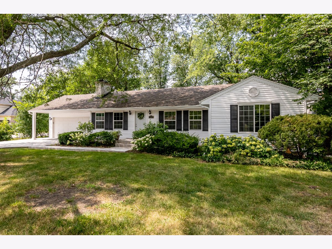
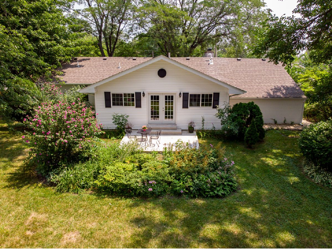
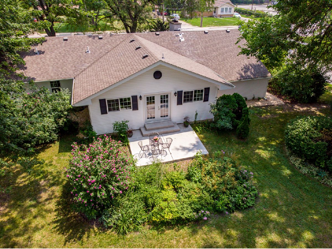
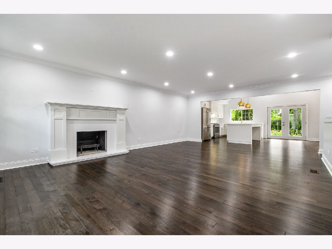
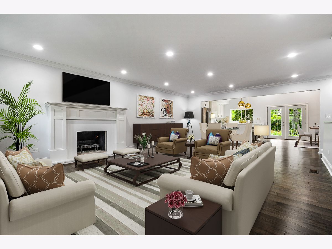
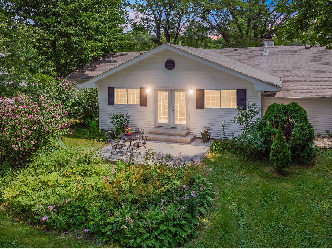
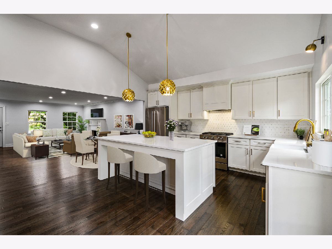
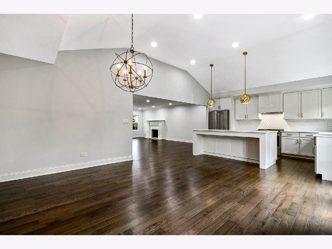
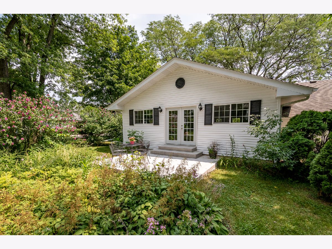
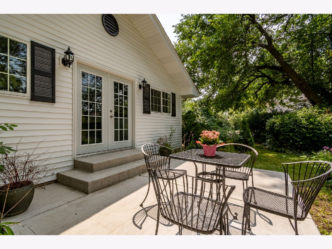
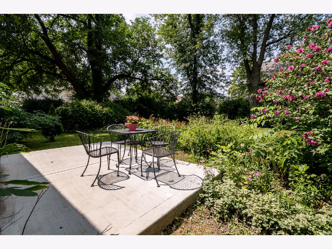
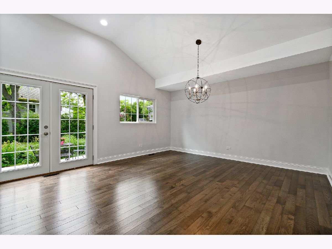
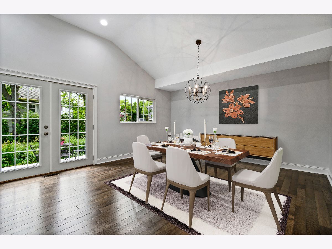
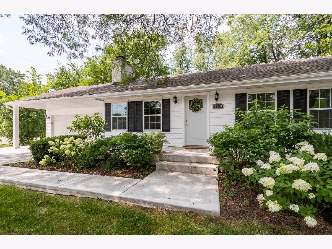
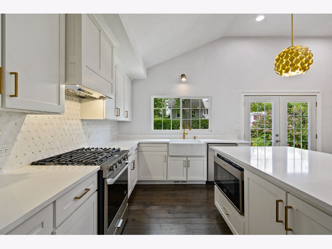
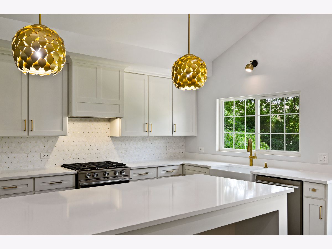
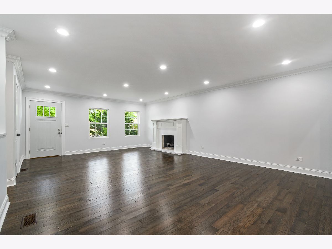
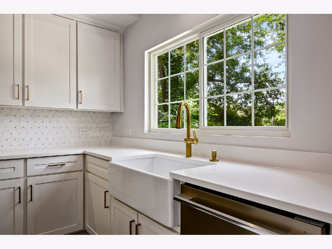
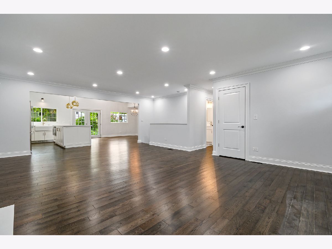
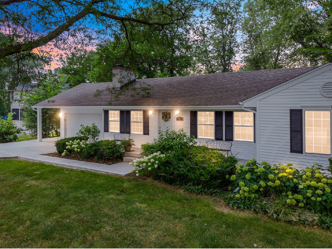
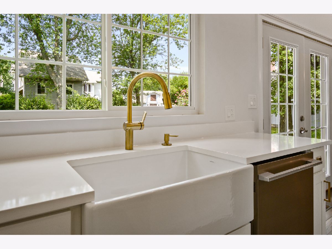
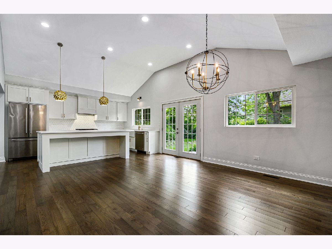
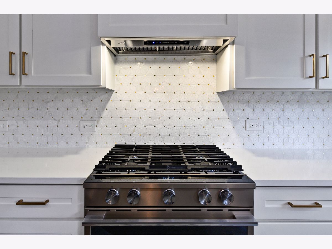
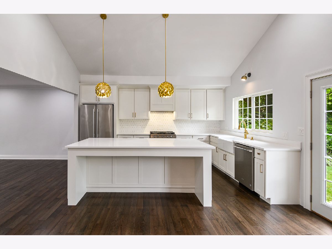
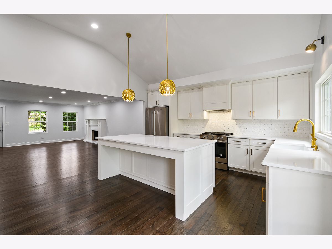
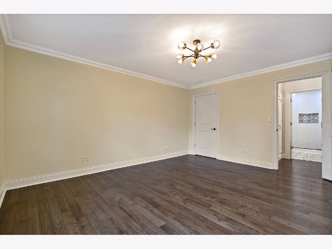
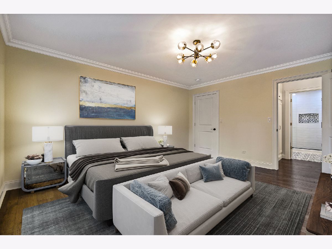
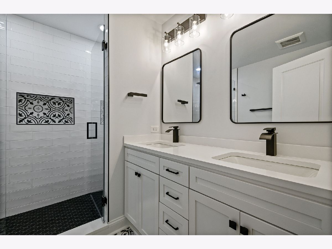
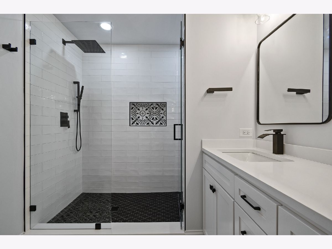
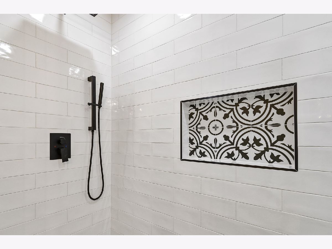
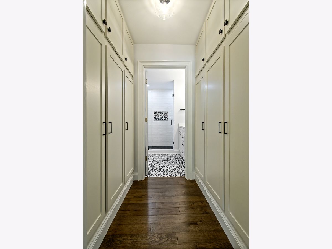
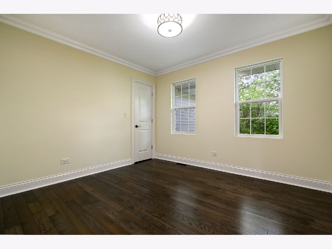
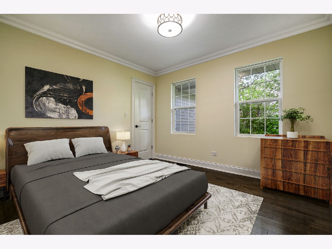
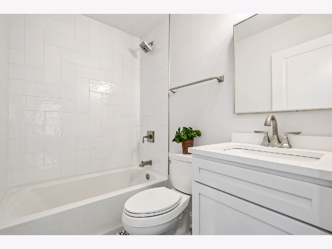
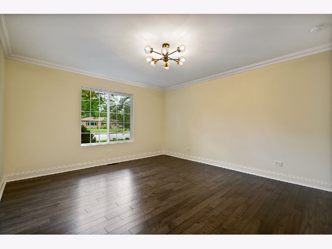
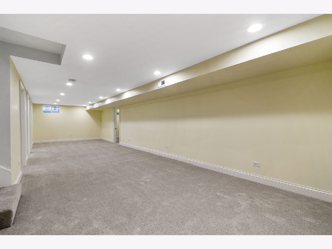
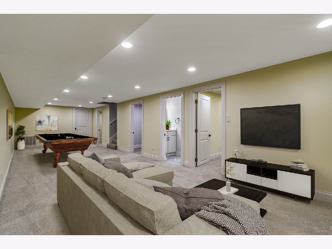
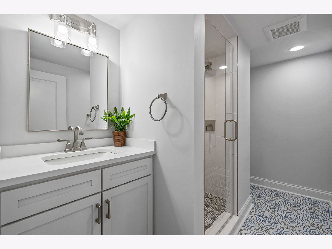
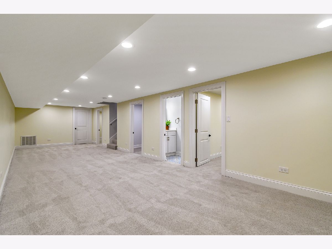
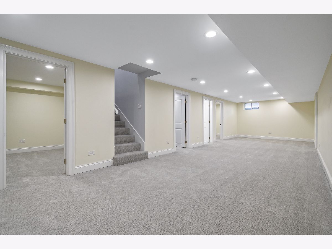
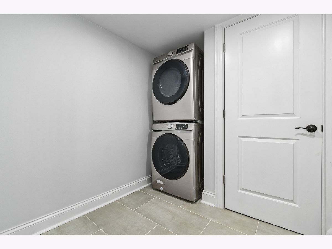
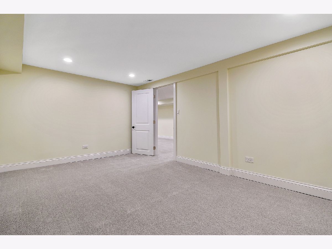
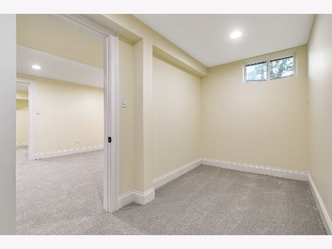
Room Specifics
Total Bedrooms: 4
Bedrooms Above Ground: 3
Bedrooms Below Ground: 1
Dimensions: —
Floor Type: Hardwood
Dimensions: —
Floor Type: Hardwood
Dimensions: —
Floor Type: Carpet
Full Bathrooms: 3
Bathroom Amenities: Double Sink,European Shower,Full Body Spray Shower
Bathroom in Basement: 1
Rooms: Recreation Room,Utility Room-Lower Level,Den,Bonus Room
Basement Description: Finished,Rec/Family Area
Other Specifics
| 2.5 | |
| Concrete Perimeter | |
| Concrete | |
| Patio | |
| Landscaped,Wooded,Mature Trees,Level | |
| 83 X 148 X 100 X 128 | |
| — | |
| None | |
| Vaulted/Cathedral Ceilings, Skylight(s), Hardwood Floors, First Floor Bedroom, First Floor Full Bath, Built-in Features | |
| Range, Dishwasher, Refrigerator, Washer, Dryer, Stainless Steel Appliance(s), Range Hood, Front Controls on Range/Cooktop, Gas Cooktop, Gas Oven, Range Hood | |
| Not in DB | |
| Curbs, Sidewalks, Street Lights, Street Paved | |
| — | |
| — | |
| Wood Burning |
Tax History
| Year | Property Taxes |
|---|---|
| 2020 | $5,388 |
| 2021 | $5,675 |
Contact Agent
Nearby Similar Homes
Nearby Sold Comparables
Contact Agent
Listing Provided By
RE/MAX Action

