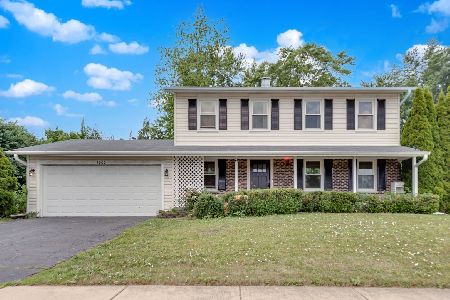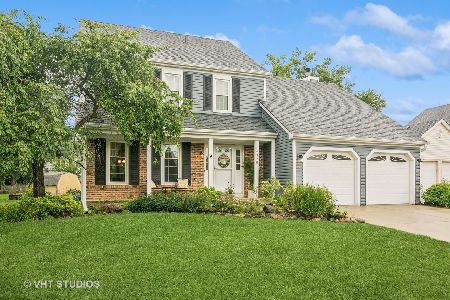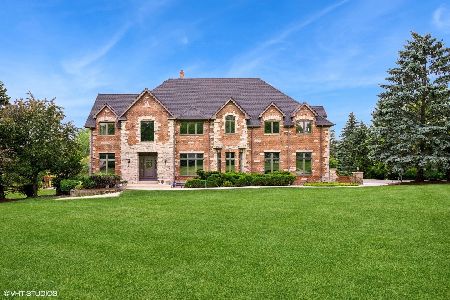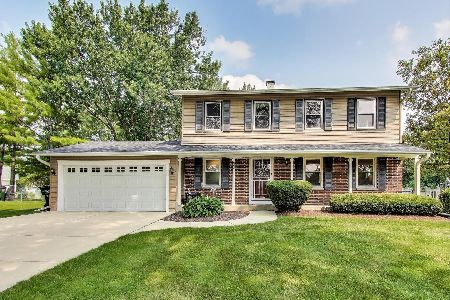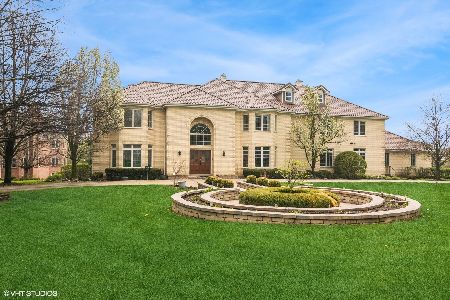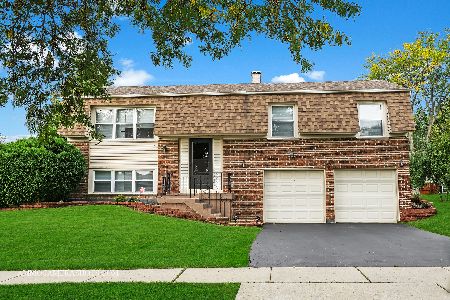4060 Huntington Boulevard, Hoffman Estates, Illinois 60192
$295,000
|
Sold
|
|
| Status: | Closed |
| Sqft: | 1,600 |
| Cost/Sqft: | $187 |
| Beds: | 3 |
| Baths: | 2 |
| Year Built: | 1977 |
| Property Taxes: | $6,056 |
| Days On Market: | 3503 |
| Lot Size: | 0,29 |
Description
Beautiful fully remodeled ranch includes open floor plan, updated kitchen and both baths. Barrington schools and a large fenced yard. Across the street from a park too. Kitchen features 42" maple cabinetry, granite countertops, undermount sink, accent lighting and breakfast bar. Luxury marble baths, laminate flooring throughout the rest of the home. Ceiling fans with lights in all bedrooms and living area. White six panel doors and new baseboards throughout. Closet organizers in every closet, master has walk in closet. Open floor plan allows flexible space; family room is currently used for dining area, bring your own ideas for space usage. Extra deep garage has additional storage. All windows, appliances, front door, garage door, concrete driveway, ac, vinyl siding & deck have been recently replaced.
Property Specifics
| Single Family | |
| — | |
| Ranch | |
| 1977 | |
| None | |
| BROOKWOOD CUSTOM | |
| No | |
| 0.29 |
| Cook | |
| Poplar Hills | |
| 0 / Not Applicable | |
| None | |
| Lake Michigan | |
| Public Sewer, Sewer-Storm | |
| 09180018 | |
| 01244030250000 |
Nearby Schools
| NAME: | DISTRICT: | DISTANCE: | |
|---|---|---|---|
|
Grade School
Grove Avenue Elementary School |
220 | — | |
|
Middle School
Barrington Middle School - Stati |
220 | Not in DB | |
|
High School
Barrington High School |
220 | Not in DB | |
Property History
| DATE: | EVENT: | PRICE: | SOURCE: |
|---|---|---|---|
| 13 Jun, 2016 | Sold | $295,000 | MRED MLS |
| 5 Apr, 2016 | Under contract | $299,000 | MRED MLS |
| 31 Mar, 2016 | Listed for sale | $299,000 | MRED MLS |
| 10 Sep, 2020 | Sold | $317,000 | MRED MLS |
| 28 Jul, 2020 | Under contract | $317,000 | MRED MLS |
| 24 Jul, 2020 | Listed for sale | $317,000 | MRED MLS |
Room Specifics
Total Bedrooms: 3
Bedrooms Above Ground: 3
Bedrooms Below Ground: 0
Dimensions: —
Floor Type: Wood Laminate
Dimensions: —
Floor Type: Wood Laminate
Full Bathrooms: 2
Bathroom Amenities: —
Bathroom in Basement: 0
Rooms: Eating Area
Basement Description: Crawl
Other Specifics
| 2 | |
| Concrete Perimeter | |
| Concrete | |
| Deck, Porch, Storms/Screens | |
| Fenced Yard,Park Adjacent | |
| 71X190X101X150 | |
| Full | |
| Full | |
| Wood Laminate Floors, First Floor Bedroom, First Floor Laundry, First Floor Full Bath | |
| Range, Microwave, Dishwasher, Refrigerator, Disposal, Stainless Steel Appliance(s) | |
| Not in DB | |
| Sidewalks, Street Lights, Street Paved | |
| — | |
| — | |
| — |
Tax History
| Year | Property Taxes |
|---|---|
| 2016 | $6,056 |
| 2020 | $6,419 |
Contact Agent
Nearby Similar Homes
Nearby Sold Comparables
Contact Agent
Listing Provided By
Coldwell Banker Residential Brokerage

