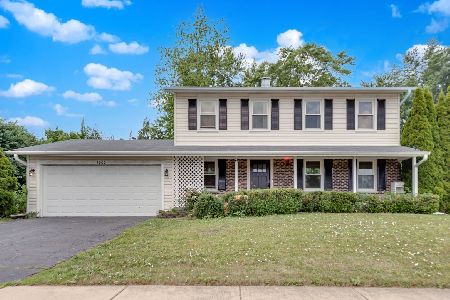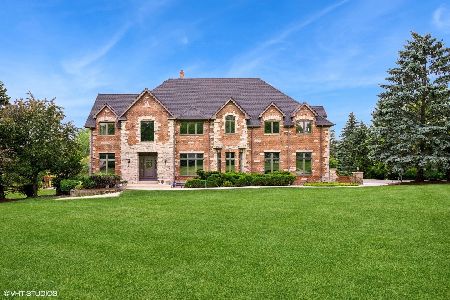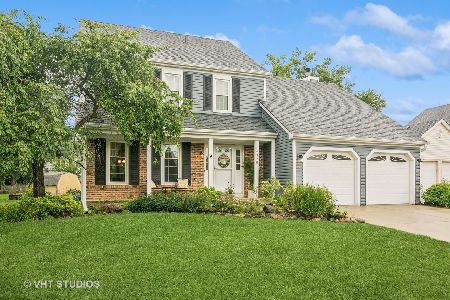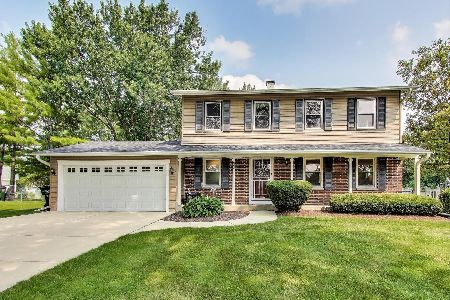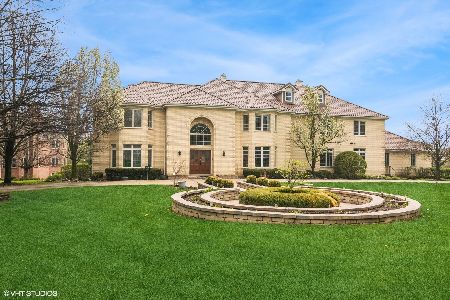4040 Huntington Boulevard, Hoffman Estates, Illinois 60192
$401,000
|
Sold
|
|
| Status: | Closed |
| Sqft: | 1,128 |
| Cost/Sqft: | $381 |
| Beds: | 4 |
| Baths: | 2 |
| Year Built: | 1977 |
| Property Taxes: | $7,832 |
| Days On Market: | 656 |
| Lot Size: | 0,24 |
Description
Welcome home to this impeccable 4-bedroom, 2-bathroom gem of a home on a corner lot, where every detail has been meticulously curated for the tasteful homeowner. Nestled in a highly sought-after school zone, this property offers an unparalleled combination of style, comfort, and convenience. Key Features and Upgrades include: 2019 Bathrooms - Step into recently upgraded bathrooms featuring exquisite tiles and modern fixtures, providing a spa-like retreat right at home. Bamboo Hardwood Flooring: The living room and dining room greet you with elegant bamboo hardwood flooring, creating a warm and inviting atmosphere that's perfect for both everyday living and special occasions. Gourmet Kitchen: A true chef's delight, the kitchen boasts granite countertops, a stylish backsplash, Culligan Water purifier and 42-inch cabinets, offering ample space for culinary creations and entertaining guests. Crown Molding: Crown molding adds a touch of sophistication to every room, creating a seamless blend of elegance and charm. Tiled Entrances: The grandeur continues with beautifully tiled foyer entrances and a well-appointed basement walkway, making a lasting impression on all who enter. Outdoor Bliss: Embrace outdoor living on your deck, complete with table seating-a perfect setting for enjoying delicious meals, unwinding after a long day, and hosting gatherings. 7-Inch Baseboards: The attention to detail extends to the 7-inch baseboards throughout the home, enhancing the overall character and appeal. Spacious Master Bedroom: Your spacious master bedroom provides a private sanctuary, complete with an attached bathroom for added convenience. Professionally Managed Landscaping: Surrounding the property, professionally managed landscaping creates a serene and picturesque backdrop, perfect for relaxation and outdoor activities. Top-Rated School Zone: Enjoy peace of mind knowing that your home is located within the highly regarded Barrington school zone, providing exceptional educational opportunities for your family. Location, Luxury, Lifestyle: This property is more than just a home; it's a lifestyle. New Blinds in the entire home. Nestled in a vibrant community with access to parks, highway, shopping etc., you'll have everything you need at your doorstep. Very close to Microsoft Data center, Bell works center (former AT&T headquarters), Harper College and other prominent places. You will have the luxury of a 10-acre park/open-space right in front of the home. Are you Ready to Make it Yours. This extraordinary single-family home represents a rare opportunity to experience luxury living in a prime location with top-tier schools.
Property Specifics
| Single Family | |
| — | |
| — | |
| 1977 | |
| — | |
| REMODELED RAISED RANCH | |
| No | |
| 0.24 |
| Cook | |
| Poplar Hills | |
| 0 / Not Applicable | |
| — | |
| — | |
| — | |
| 11962410 | |
| 01244030270000 |
Nearby Schools
| NAME: | DISTRICT: | DISTANCE: | |
|---|---|---|---|
|
Grade School
Grove Avenue Elementary School |
220 | — | |
|
Middle School
Barrington Middle School - Stati |
220 | Not in DB | |
|
High School
Barrington High School |
220 | Not in DB | |
Property History
| DATE: | EVENT: | PRICE: | SOURCE: |
|---|---|---|---|
| 28 Apr, 2011 | Sold | $134,500 | MRED MLS |
| 25 Feb, 2011 | Under contract | $144,500 | MRED MLS |
| 23 Feb, 2011 | Listed for sale | $144,500 | MRED MLS |
| 27 Jul, 2011 | Sold | $270,000 | MRED MLS |
| 19 Jun, 2011 | Under contract | $289,900 | MRED MLS |
| 15 Jun, 2011 | Listed for sale | $289,900 | MRED MLS |
| 18 Apr, 2014 | Sold | $255,000 | MRED MLS |
| 1 Apr, 2014 | Under contract | $275,000 | MRED MLS |
| — | Last price change | $285,000 | MRED MLS |
| 3 Mar, 2014 | Listed for sale | $285,000 | MRED MLS |
| 14 Mar, 2024 | Sold | $401,000 | MRED MLS |
| 5 Feb, 2024 | Under contract | $429,900 | MRED MLS |
| — | Last price change | $439,900 | MRED MLS |
| 16 Jan, 2024 | Listed for sale | $439,900 | MRED MLS |


























Room Specifics
Total Bedrooms: 4
Bedrooms Above Ground: 4
Bedrooms Below Ground: 0
Dimensions: —
Floor Type: —
Dimensions: —
Floor Type: —
Dimensions: —
Floor Type: —
Full Bathrooms: 2
Bathroom Amenities: Double Sink
Bathroom in Basement: 1
Rooms: —
Basement Description: Finished,Exterior Access
Other Specifics
| 2 | |
| — | |
| Asphalt | |
| — | |
| — | |
| 77X121X101X109 | |
| — | |
| — | |
| — | |
| — | |
| Not in DB | |
| — | |
| — | |
| — | |
| — |
Tax History
| Year | Property Taxes |
|---|---|
| 2011 | $5,315 |
| 2011 | $5,939 |
| 2014 | $4,774 |
| 2024 | $7,832 |
Contact Agent
Nearby Similar Homes
Nearby Sold Comparables
Contact Agent
Listing Provided By
Real People Realty

