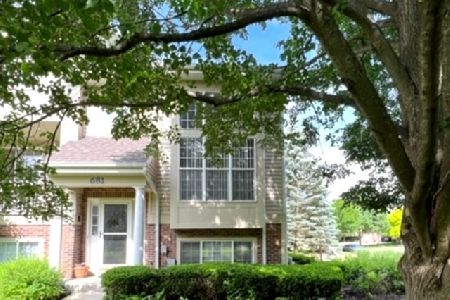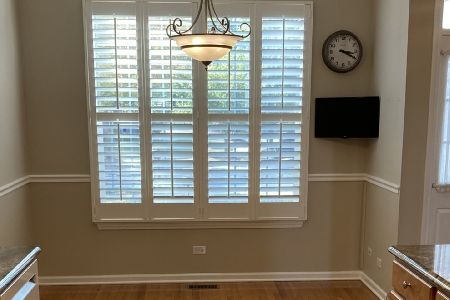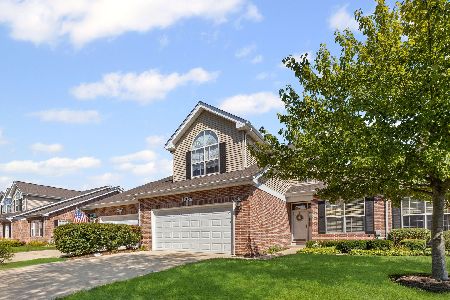4061 Pheasant Court, St Charles, Illinois 60174
$335,000
|
Sold
|
|
| Status: | Closed |
| Sqft: | 2,330 |
| Cost/Sqft: | $146 |
| Beds: | 3 |
| Baths: | 4 |
| Year Built: | 2002 |
| Property Taxes: | $6,938 |
| Days On Market: | 2579 |
| Lot Size: | 0,00 |
Description
Welcome Home!! This stunning end-unit has been impeccably maintained and ready for you to move-in. Freshly painted with in-trend colors and new carpeting in all bedrooms. Wonderful open floor plan. Kitchen includes beautiful 42" maple cabinets, SS appliances, corian counters, pantry & hardwood floors! Spacious & bright living room with vaulted ceilings & stone fireplace and access to a newer deck via sliding door. Spacious 1st floor master suite, with walk-in closet as well as double closet and bathroom w/ dual sinks & separate soaker tub & shower. Upstairs are 2 additional generously sized bedrooms, plus a loft & full bath. Amazing finished English basement w/wet bar & recently added full bathroom. Hunter Douglas window treatments throughout. 1st floor laundry. Heated garage. Newer furnace, AC & humidifier ('15); New hardwired smoke detectors ('18); HWH ('13); Water softener ('10); Deep pour basement. Plenty of additional storage in basement. Come see it before it is GONE!!
Property Specifics
| Condos/Townhomes | |
| 2 | |
| — | |
| 2002 | |
| Full,English | |
| ABBEY | |
| No | |
| — |
| Du Page | |
| Pheasant Run Trails | |
| 240 / Monthly | |
| Insurance,Exterior Maintenance,Lawn Care,Snow Removal | |
| Public | |
| Public Sewer | |
| 10162459 | |
| 0130105051 |
Property History
| DATE: | EVENT: | PRICE: | SOURCE: |
|---|---|---|---|
| 21 Apr, 2008 | Sold | $372,500 | MRED MLS |
| 7 Mar, 2008 | Under contract | $389,900 | MRED MLS |
| 3 Nov, 2007 | Listed for sale | $389,900 | MRED MLS |
| 14 Mar, 2019 | Sold | $335,000 | MRED MLS |
| 12 Jan, 2019 | Under contract | $339,900 | MRED MLS |
| 2 Jan, 2019 | Listed for sale | $339,900 | MRED MLS |
Room Specifics
Total Bedrooms: 3
Bedrooms Above Ground: 3
Bedrooms Below Ground: 0
Dimensions: —
Floor Type: Carpet
Dimensions: —
Floor Type: Carpet
Full Bathrooms: 4
Bathroom Amenities: Separate Shower,Double Sink,Soaking Tub
Bathroom in Basement: 1
Rooms: Loft,Office
Basement Description: Finished
Other Specifics
| 2 | |
| Concrete Perimeter | |
| Concrete | |
| Deck, End Unit | |
| Cul-De-Sac,Landscaped | |
| 46 X 105 X 46 X 105 | |
| — | |
| Full | |
| Vaulted/Cathedral Ceilings, Bar-Wet, Hardwood Floors, First Floor Bedroom, First Floor Laundry, First Floor Full Bath | |
| Range, Microwave, Dishwasher, Refrigerator, Washer, Dryer, Disposal | |
| Not in DB | |
| — | |
| — | |
| — | |
| Gas Log |
Tax History
| Year | Property Taxes |
|---|---|
| 2008 | $6,577 |
| 2019 | $6,938 |
Contact Agent
Nearby Similar Homes
Nearby Sold Comparables
Contact Agent
Listing Provided By
Keller Williams Inspire







