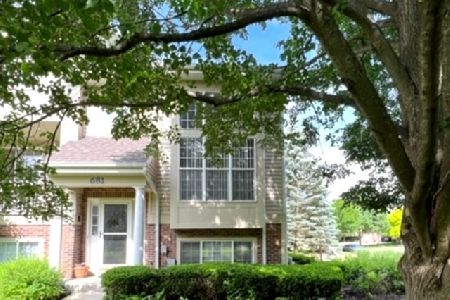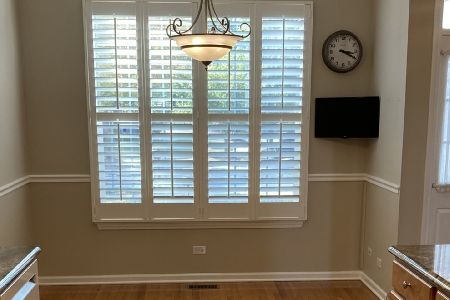4065 Pheasant Court, St Charles, Illinois 60174
$298,000
|
Sold
|
|
| Status: | Closed |
| Sqft: | 1,932 |
| Cost/Sqft: | $160 |
| Beds: | 2 |
| Baths: | 3 |
| Year Built: | 2002 |
| Property Taxes: | $5,324 |
| Days On Market: | 3754 |
| Lot Size: | 0,00 |
Description
Wonderful town home in a great location. This home is spotless and ready for your buyers. So many wonderful features have been updated. Master bedroom on the first floor with a new full oversized walk in shower and completely updated bath. Master bedroom has a large walk in closet. First floor has gleaming hardwood floors.9' first floor ceilings,6panel doors,custom trim work.Updated kitchen with granite counters and custom granite backsplash. Plantation Shutters. Full Finished English basement with 8'ft ceilings. Plumbed in bath.Wet bar and a very large storage area. Custom paint throughout. Large loft area for home office or extra sitting room. Second floor has same size bedroom as master with private bathroom. Could be a related living situation. Beautiful inside and out.Agent related to seller.
Property Specifics
| Condos/Townhomes | |
| 2 | |
| — | |
| 2002 | |
| Full,English | |
| FAIRFIELD | |
| No | |
| — |
| Du Page | |
| Pheasant Run Trails | |
| 200 / Monthly | |
| Insurance,Exterior Maintenance,Lawn Care,Snow Removal | |
| Public | |
| Public Sewer | |
| 09065138 | |
| 0130105049 |
Nearby Schools
| NAME: | DISTRICT: | DISTANCE: | |
|---|---|---|---|
|
Grade School
Norton Creek Elementary School |
303 | — | |
|
High School
St. Charles East High School |
303 | Not in DB | |
Property History
| DATE: | EVENT: | PRICE: | SOURCE: |
|---|---|---|---|
| 17 Dec, 2015 | Sold | $298,000 | MRED MLS |
| 27 Oct, 2015 | Under contract | $309,900 | MRED MLS |
| 15 Oct, 2015 | Listed for sale | $309,900 | MRED MLS |
| 21 Oct, 2021 | Sold | $340,500 | MRED MLS |
| 3 Oct, 2021 | Under contract | $336,900 | MRED MLS |
| 1 Oct, 2021 | Listed for sale | $336,900 | MRED MLS |
Room Specifics
Total Bedrooms: 2
Bedrooms Above Ground: 2
Bedrooms Below Ground: 0
Dimensions: —
Floor Type: —
Full Bathrooms: 3
Bathroom Amenities: Separate Shower,Handicap Shower,Double Sink
Bathroom in Basement: 0
Rooms: Breakfast Room,Loft,Play Room,Storage
Basement Description: Finished
Other Specifics
| 2 | |
| — | |
| Concrete | |
| Deck, Storms/Screens, End Unit | |
| Common Grounds | |
| 35X108X126X42 | |
| — | |
| Full | |
| Vaulted/Cathedral Ceilings, Bar-Wet, Hardwood Floors, First Floor Bedroom, First Floor Laundry, First Floor Full Bath | |
| Range, Microwave, Dishwasher, Refrigerator, Washer, Dryer, Disposal | |
| Not in DB | |
| — | |
| — | |
| — | |
| — |
Tax History
| Year | Property Taxes |
|---|---|
| 2015 | $5,324 |
| 2021 | $6,401 |
Contact Agent
Nearby Similar Homes
Nearby Sold Comparables
Contact Agent
Listing Provided By
4C Realty







