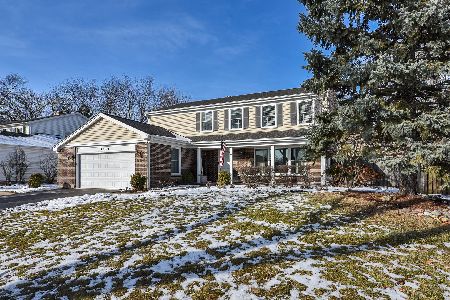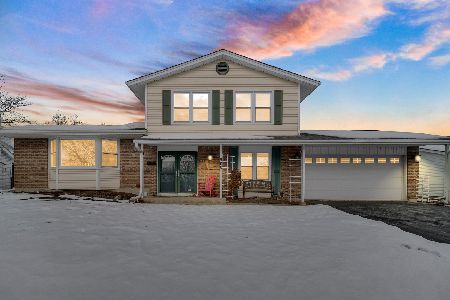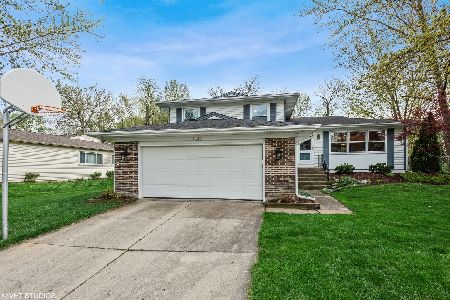4062 Victoria Drive, Hoffman Estates, Illinois 60192
$350,000
|
Sold
|
|
| Status: | Closed |
| Sqft: | 2,400 |
| Cost/Sqft: | $150 |
| Beds: | 5 |
| Baths: | 3 |
| Year Built: | 1979 |
| Property Taxes: | $9,496 |
| Days On Market: | 2086 |
| Lot Size: | 0,17 |
Description
Spectacular Split-level with Sub-Basement BACKING TO PARK and located in the highly sought after neighborhood of Stony Ridge! Extra large Living Room with vaulted ceilings is perfect for entertaining large groups of friends & family. The sun-drenched eat in kitchen has tons on windows with a to-die-for view of the manured yard and gorgeous park! NEW sliders open from the kitchen to the multi-level brick paver patio perfect for peaceful enjoyment or entertaining! Four generous bedrooms upstairs which includes a massive Master with make-up/dressing station, walk-in closet and full bath! A generous Family Room with fireplace in the lower level along with 5'th bedroom/office and bathroom. You'll fall in love with the 3-season room which has 3 walls of windows overlooking the park and a walk-out to the stunning patio. This lovingly maintained home has a new Roof, Furnace w/humidifier (2015), updated windows and fresh neutral paint throughout! TONS of storage and a short walk to lake & playground~close to restaurants, shopping, expressways, forest preserve and FREMD HIGH SCHOOL. By far the best value in the neighborhood, HURRY!
Property Specifics
| Single Family | |
| — | |
| Tri-Level | |
| 1979 | |
| Walkout | |
| SPLIT LEVEL W/SUB | |
| No | |
| 0.17 |
| Cook | |
| Stony Ridge | |
| 0 / Not Applicable | |
| None | |
| Public | |
| Public Sewer | |
| 10708774 | |
| 02194260200000 |
Nearby Schools
| NAME: | DISTRICT: | DISTANCE: | |
|---|---|---|---|
|
Grade School
Thomas Jefferson Elementary Scho |
15 | — | |
|
Middle School
Carl Sandburg Junior High School |
15 | Not in DB | |
|
High School
Wm Fremd High School |
211 | Not in DB | |
Property History
| DATE: | EVENT: | PRICE: | SOURCE: |
|---|---|---|---|
| 5 Aug, 2020 | Sold | $350,000 | MRED MLS |
| 27 Jun, 2020 | Under contract | $359,900 | MRED MLS |
| 7 May, 2020 | Listed for sale | $359,900 | MRED MLS |





















Room Specifics
Total Bedrooms: 5
Bedrooms Above Ground: 5
Bedrooms Below Ground: 0
Dimensions: —
Floor Type: Carpet
Dimensions: —
Floor Type: Carpet
Dimensions: —
Floor Type: Carpet
Dimensions: —
Floor Type: —
Full Bathrooms: 3
Bathroom Amenities: —
Bathroom in Basement: 0
Rooms: Eating Area,Bedroom 5,Storage,Sun Room
Basement Description: Finished
Other Specifics
| 2 | |
| Concrete Perimeter | |
| Concrete | |
| Deck, Patio, Screened Patio, Brick Paver Patio, Storms/Screens | |
| Park Adjacent,Rear of Lot | |
| 98 X 106 X 62 X 108 | |
| Unfinished | |
| Full | |
| Vaulted/Cathedral Ceilings, Bar-Dry, Hardwood Floors, Walk-In Closet(s) | |
| Range, Microwave, Dishwasher, Refrigerator, Washer, Dryer, Disposal | |
| Not in DB | |
| Park, Curbs, Sidewalks, Street Lights, Street Paved | |
| — | |
| — | |
| Wood Burning |
Tax History
| Year | Property Taxes |
|---|---|
| 2020 | $9,496 |
Contact Agent
Nearby Similar Homes
Nearby Sold Comparables
Contact Agent
Listing Provided By
Coldwell Banker Realty










