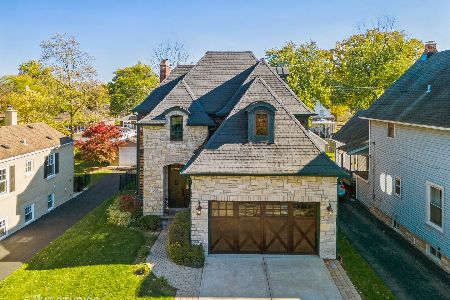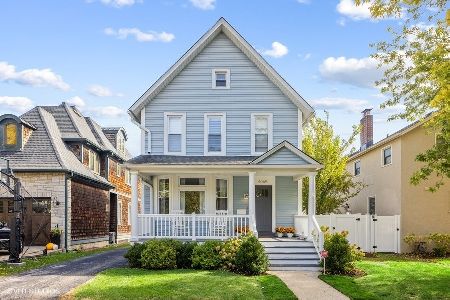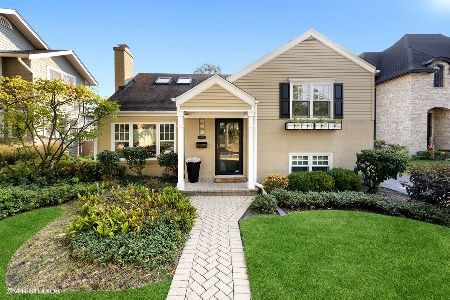4062 Wolf Road, Western Springs, Illinois 60558
$675,000
|
Sold
|
|
| Status: | Closed |
| Sqft: | 2,340 |
| Cost/Sqft: | $295 |
| Beds: | 4 |
| Baths: | 3 |
| Year Built: | 1924 |
| Property Taxes: | $13,994 |
| Days On Market: | 2032 |
| Lot Size: | 0,18 |
Description
Stunning renovated home with gorgeous curb appeal & just a few blocks away from train & downtown WS! A large front porch greets you with stone accents & white pillars. Lovely formal spaces - Living Room with wood burning fireplace & glass French doors to front porch. Formal Dining Room is adjacent to gorgeous NEW kitchen with large center island that opens up to Eating area & Family Room. Another fireplace in Family Room & glass French doors to back deck. Luxurious Master Suite with vaulted ceilings, large double closets & 2 skylights. Master bath has dual vanities, oversized glass shower, free standing tub & water closet. 3 Bedrooms with great closet space & hall full bath with custom tile work. Great storage in unfinished dry basement with new sump pump. Large deck offers great outdoor space to enjoy 58x135 professionally landscaped yard! Oversized 2 car detached garage with turn round space in driveway. Gorgeous home in a walk to everything location! Welcome Home!
Property Specifics
| Single Family | |
| — | |
| — | |
| 1924 | |
| Full | |
| — | |
| No | |
| 0.18 |
| Cook | |
| Old Town | |
| — / Not Applicable | |
| None | |
| Public | |
| Public Sewer | |
| 10762563 | |
| 18062130310000 |
Nearby Schools
| NAME: | DISTRICT: | DISTANCE: | |
|---|---|---|---|
|
Grade School
John Laidlaw Elementary School |
101 | — | |
|
Middle School
Mcclure Junior High School |
101 | Not in DB | |
|
High School
Lyons Twp High School |
204 | Not in DB | |
Property History
| DATE: | EVENT: | PRICE: | SOURCE: |
|---|---|---|---|
| 28 Aug, 2020 | Sold | $675,000 | MRED MLS |
| 26 Jul, 2020 | Under contract | $690,000 | MRED MLS |
| 27 Jun, 2020 | Listed for sale | $690,000 | MRED MLS |
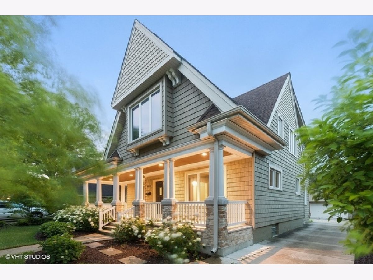
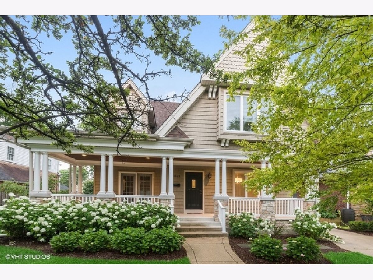
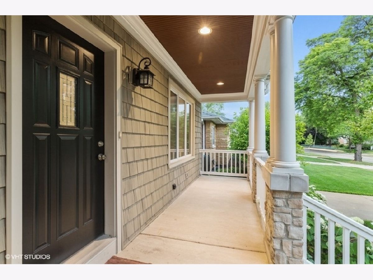
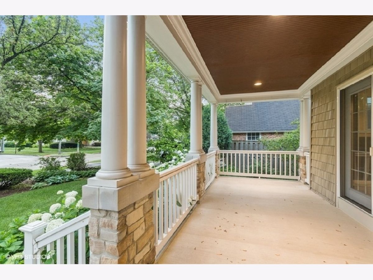
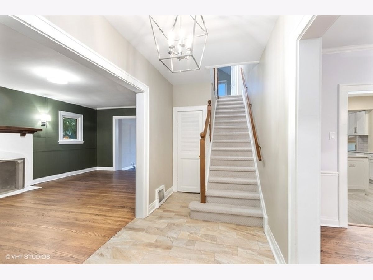
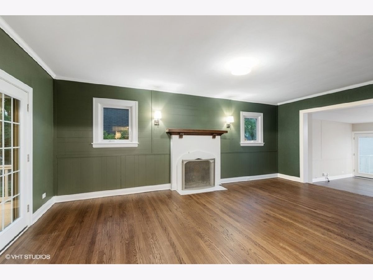
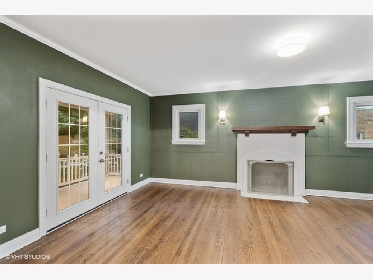
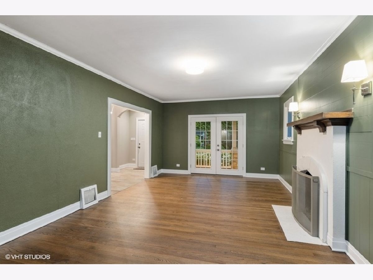
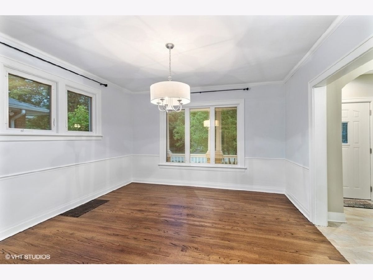
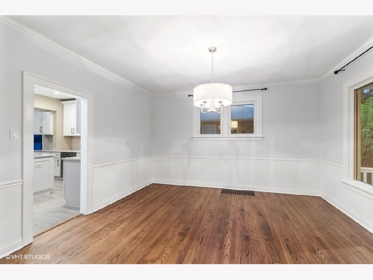
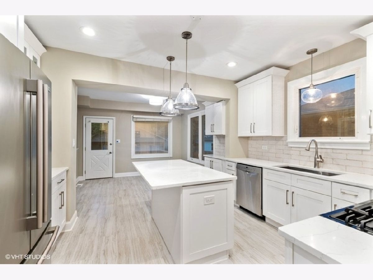
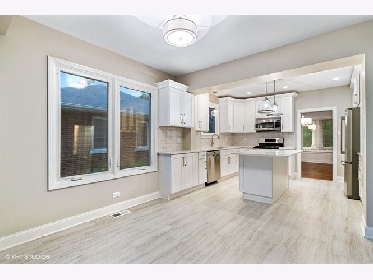
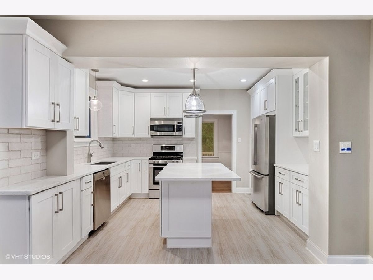
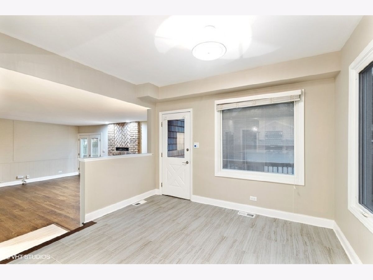
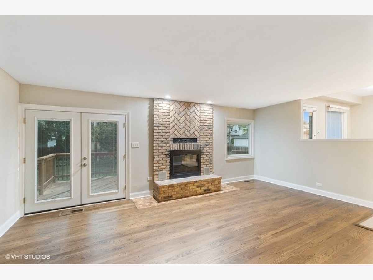
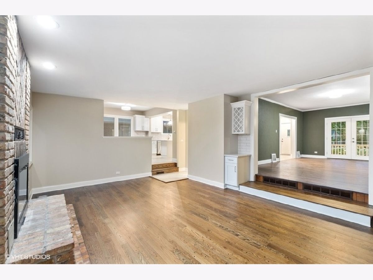
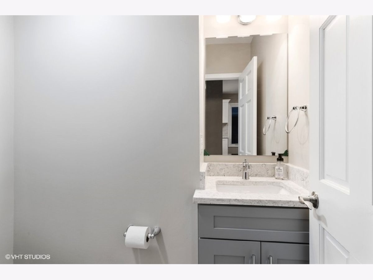
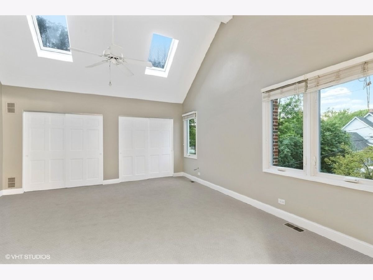
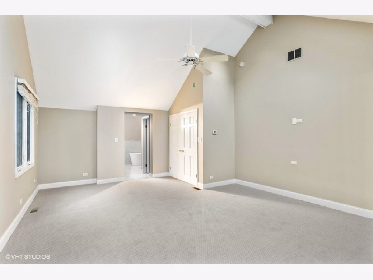
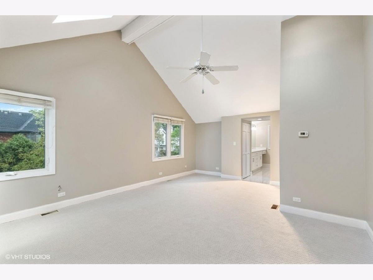
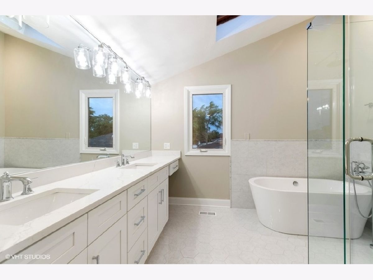
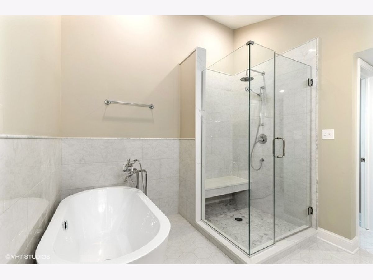
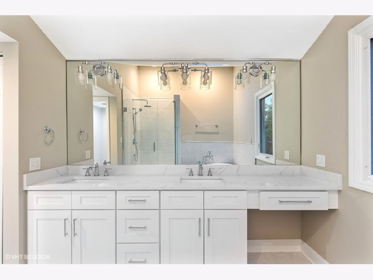
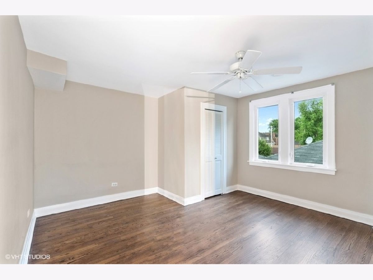
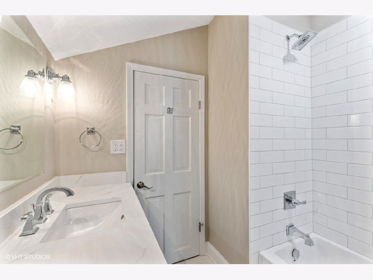
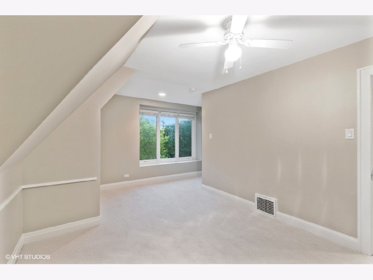
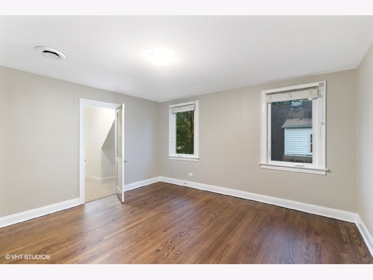
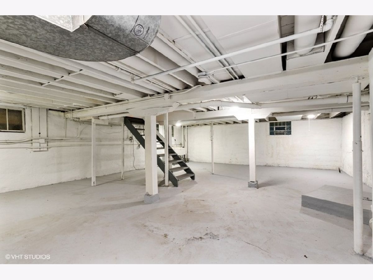
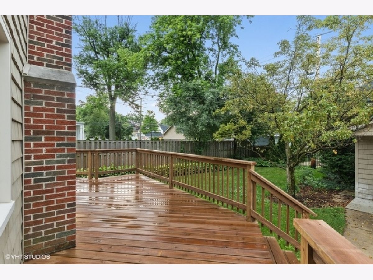
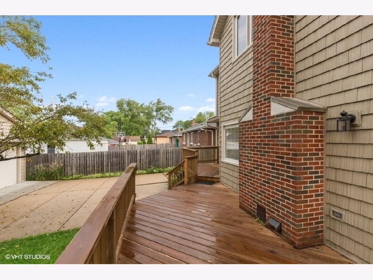
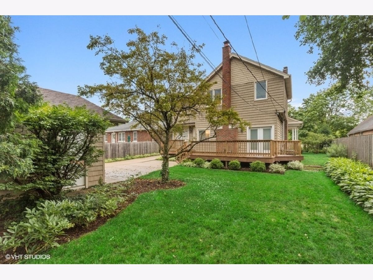
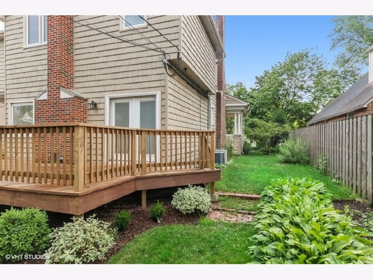
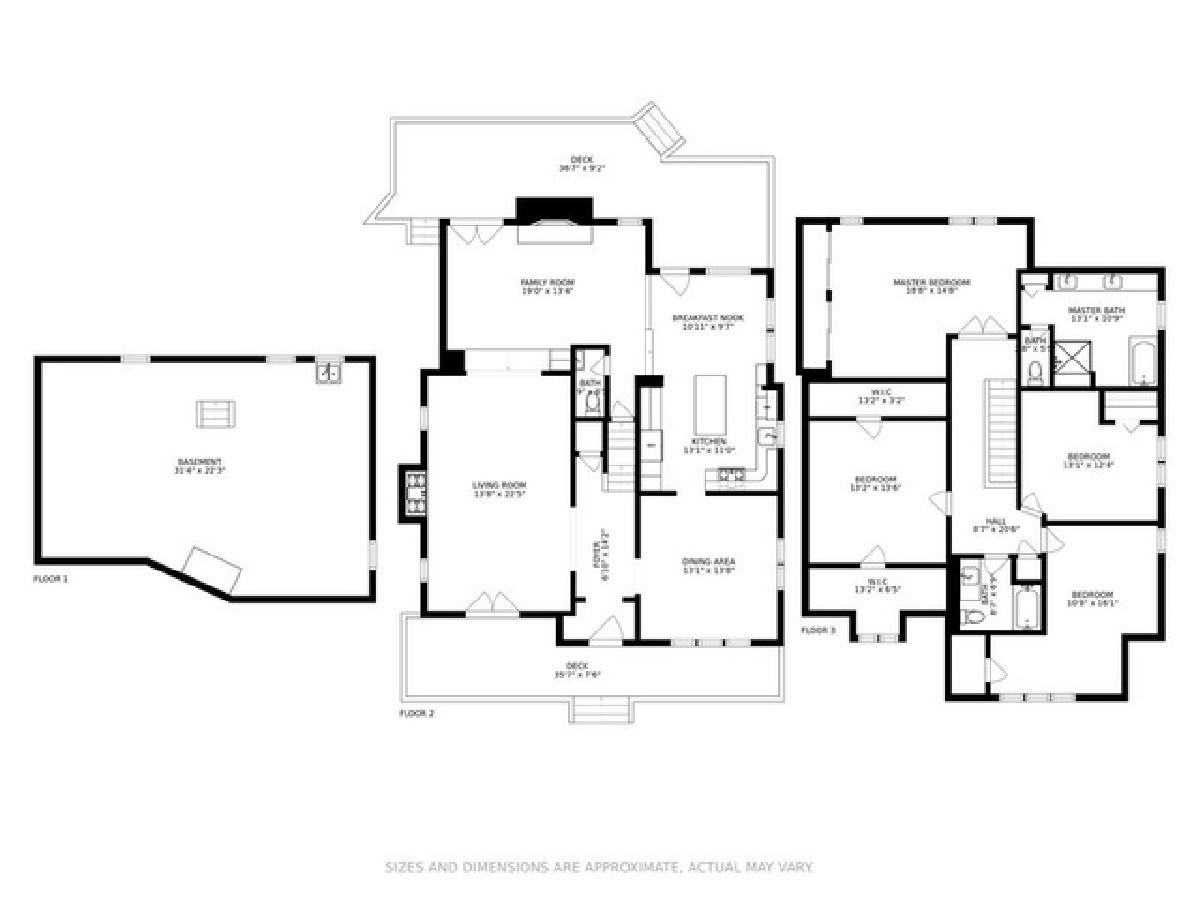
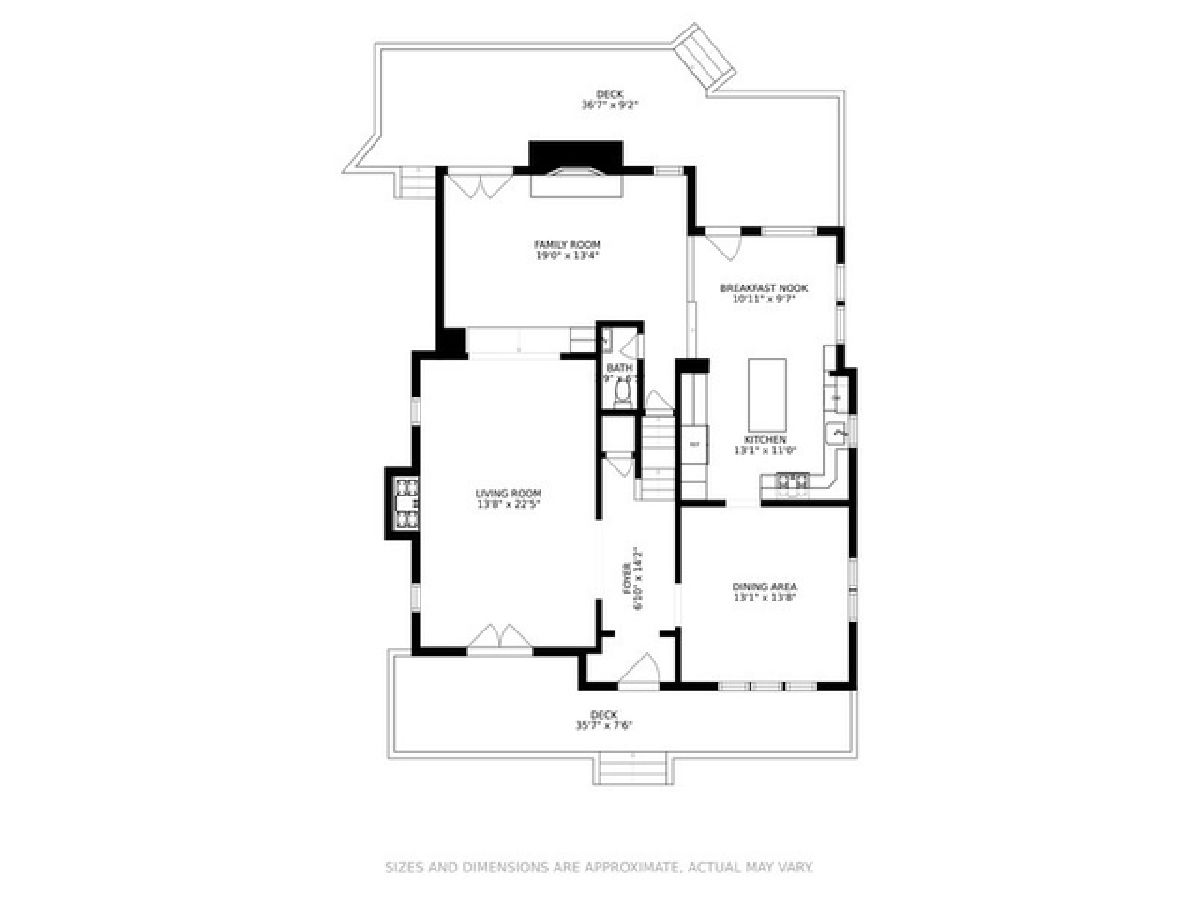
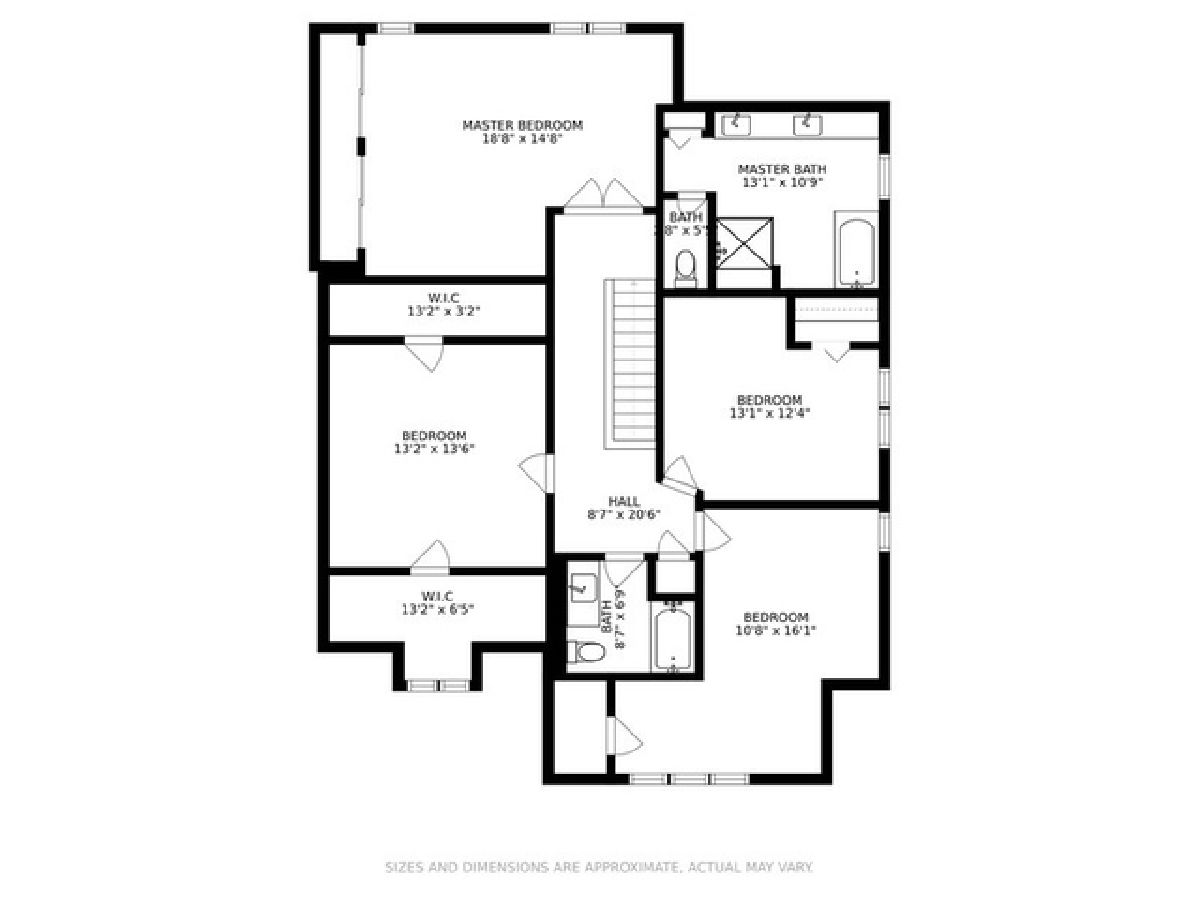
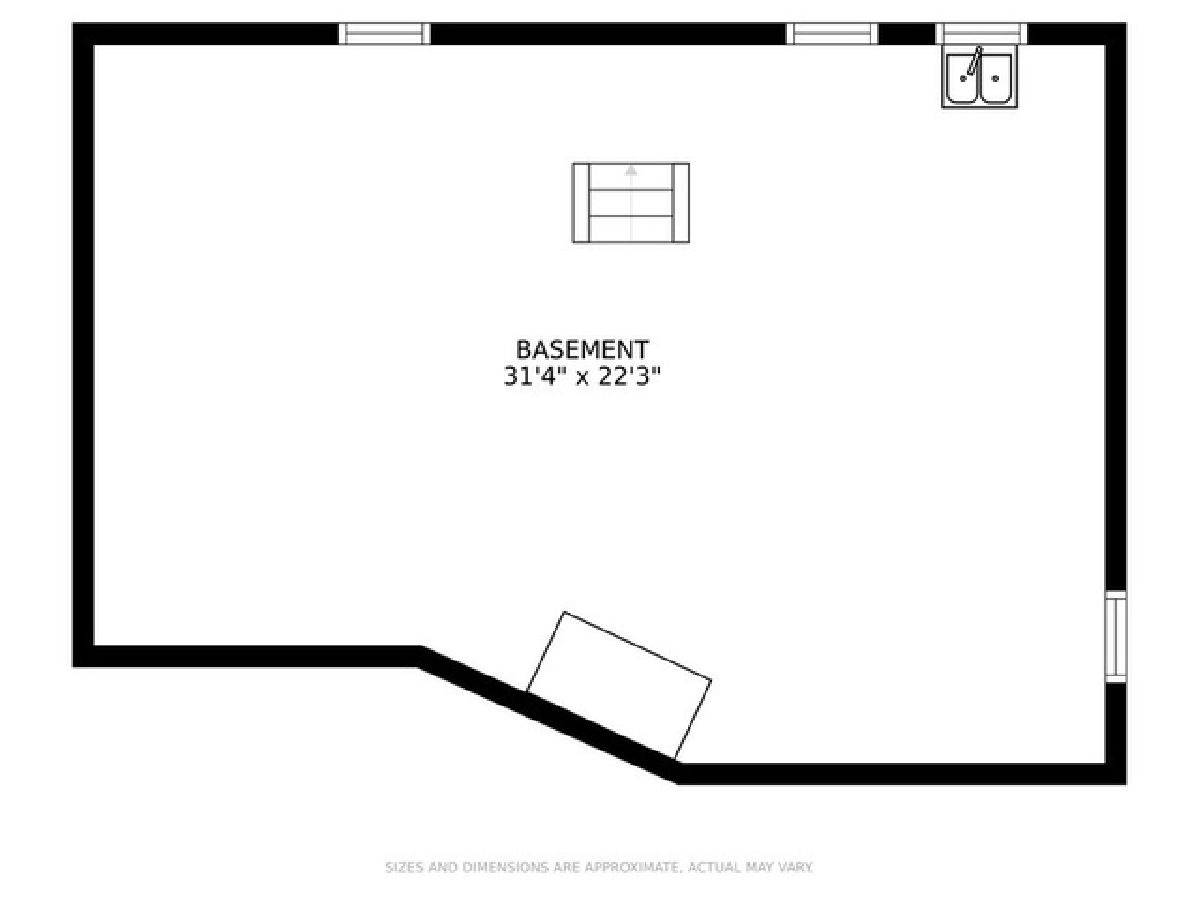
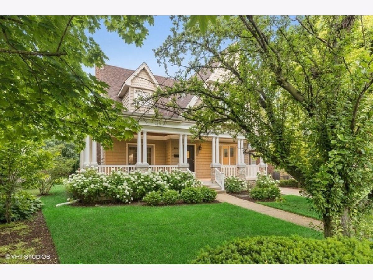
Room Specifics
Total Bedrooms: 4
Bedrooms Above Ground: 4
Bedrooms Below Ground: 0
Dimensions: —
Floor Type: Hardwood
Dimensions: —
Floor Type: Carpet
Dimensions: —
Floor Type: Hardwood
Full Bathrooms: 3
Bathroom Amenities: Separate Shower,Double Sink,Soaking Tub
Bathroom in Basement: 0
Rooms: Eating Area,Foyer,Storage,Deck,Enclosed Porch
Basement Description: Unfinished
Other Specifics
| 2 | |
| Concrete Perimeter | |
| Concrete | |
| Deck, Porch | |
| Fenced Yard,Landscaped,Mature Trees | |
| 58X135 | |
| Unfinished | |
| Full | |
| Vaulted/Cathedral Ceilings, Skylight(s), Hardwood Floors, Walk-In Closet(s) | |
| Range, Microwave, Dishwasher, Refrigerator, Disposal | |
| Not in DB | |
| Park, Curbs, Sidewalks, Street Lights, Street Paved | |
| — | |
| — | |
| Wood Burning |
Tax History
| Year | Property Taxes |
|---|---|
| 2020 | $13,994 |
Contact Agent
Nearby Similar Homes
Nearby Sold Comparables
Contact Agent
Listing Provided By
d'aprile properties







