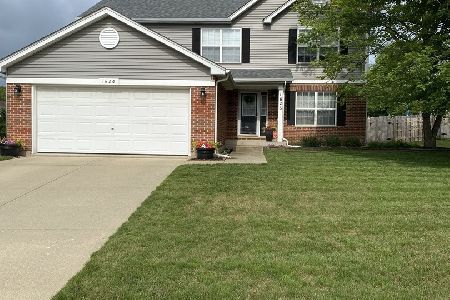40631 Lake Bluff Drive, Antioch, Illinois 60002
$169,900
|
Sold
|
|
| Status: | Closed |
| Sqft: | 0 |
| Cost/Sqft: | — |
| Beds: | 2 |
| Baths: | 2 |
| Year Built: | 1997 |
| Property Taxes: | $5,130 |
| Days On Market: | 3629 |
| Lot Size: | 0,35 |
Description
Beautiful Home Across from East Loon Lake Features 2 Bedrooms, 2 Bathrooms, 2 Car Garage and Finished Basement. Main Level Includes Vaulted Ceilings & Open Floor Plan. Family Room Has Neutral Paint, Blinds, Wood Burning Fireplace w/Gas Start & a Bay Window That Provides Great Natural Light. Large Kitchen Has a Stainless Steel Double Oven, Stainless Steel Refrigerator, Large Island with 4 Burner Cook Top, Corian Counters & a Plethora of Oak Cabinets. Dining/Living Room Combo with Ceramic Tile Floors, Ceiling Fan, Neutral Paint & Access to Deck & Backyard. Good Size Bedrooms w/Carpet, Ceiling Fans, Blinds, Large Closets & Natural Light. Full Bathroom with Ceramic Tile & Shower/Tub Combo. Expansive Lower Level is Carpeted with Recessed Lighting & Room to be Creative. 2nd Full Bathroom. Large Utility Room With Extra Storage, 200 Amp Electrical, Water Softener, Central Air, Utility Sink & 40 Gallon Water Heater. Large Deck Leads to Nice Sized Backyard. Lake Rights! Come See This Great Home!
Property Specifics
| Single Family | |
| — | |
| — | |
| 1997 | |
| Full,English | |
| — | |
| No | |
| 0.35 |
| Lake | |
| — | |
| 300 / Annual | |
| Scavenger,Lake Rights | |
| Private Well | |
| Septic-Private | |
| 09153131 | |
| 02212090270000 |
Nearby Schools
| NAME: | DISTRICT: | DISTANCE: | |
|---|---|---|---|
|
High School
Antioch Community High School |
117 | Not in DB | |
Property History
| DATE: | EVENT: | PRICE: | SOURCE: |
|---|---|---|---|
| 21 Apr, 2016 | Sold | $169,900 | MRED MLS |
| 4 Mar, 2016 | Under contract | $169,900 | MRED MLS |
| 1 Mar, 2016 | Listed for sale | $169,900 | MRED MLS |
Room Specifics
Total Bedrooms: 2
Bedrooms Above Ground: 2
Bedrooms Below Ground: 0
Dimensions: —
Floor Type: Carpet
Full Bathrooms: 2
Bathroom Amenities: —
Bathroom in Basement: 1
Rooms: Recreation Room,Utility Room-Lower Level
Basement Description: Finished
Other Specifics
| 2 | |
| Concrete Perimeter | |
| Asphalt | |
| Deck, Patio | |
| Corner Lot,Water Rights,Water View | |
| 103X155X101X170 | |
| — | |
| None | |
| Vaulted/Cathedral Ceilings, First Floor Laundry, First Floor Full Bath | |
| Double Oven, Microwave, Dishwasher, Refrigerator, Freezer, Washer, Dryer | |
| Not in DB | |
| Dock, Water Rights | |
| — | |
| — | |
| Wood Burning, Gas Starter |
Tax History
| Year | Property Taxes |
|---|---|
| 2016 | $5,130 |
Contact Agent
Nearby Sold Comparables
Contact Agent
Listing Provided By
RE/MAX Suburban




