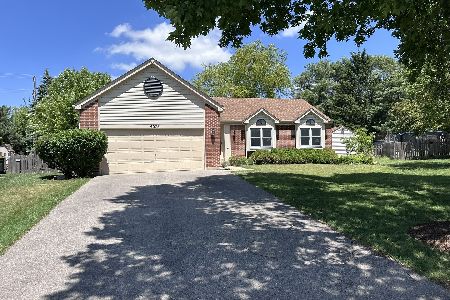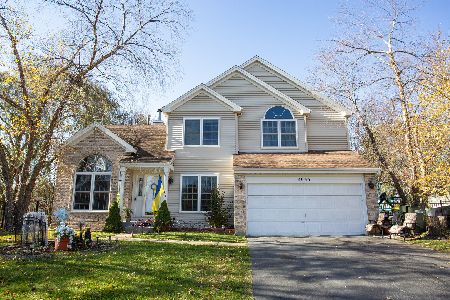4065 Peartree Drive, Lake In The Hills, Illinois 60156
$240,000
|
Sold
|
|
| Status: | Closed |
| Sqft: | 0 |
| Cost/Sqft: | — |
| Beds: | 3 |
| Baths: | 3 |
| Year Built: | 1992 |
| Property Taxes: | $7,049 |
| Days On Market: | 2914 |
| Lot Size: | 0,00 |
Description
Wrapped up with a bow for you... lots of improvements & updates in all the right places including light & bright kitchen with granite counters & stainless appliances; on trend light fixtures, hi-efficiency washer & dryer, custom closet organizers & ceiling fans in all bedrooms. Wait there's more! Beautiful newer, energy efficient windows with 2" blinds thru main floor, front door system is newer, furnace and AC too. The basement has 3 purposes currently: a man cave (or future office, media or playroom), separate workshop, and large crawlspace for all sorts of storage. Culdesac location with oversized yard, paver patio to entertain or sit and relax with paver walkway leading to the front of house,and a shed for all those outdoor toys and gardening tools. The pictures well represent what you will see in person. Come check it out and schedule your preview soon!
Property Specifics
| Single Family | |
| — | |
| — | |
| 1992 | |
| Partial | |
| — | |
| No | |
| — |
| Mc Henry | |
| Spring Lake Farms | |
| 35 / Annual | |
| Electricity | |
| Public | |
| Public Sewer | |
| 09839431 | |
| 1824327049 |
Nearby Schools
| NAME: | DISTRICT: | DISTANCE: | |
|---|---|---|---|
|
Grade School
Glacier Ridge Elementary School |
47 | — | |
|
Middle School
Richard F Bernotas Middle School |
47 | Not in DB | |
|
High School
Crystal Lake South High School |
155 | Not in DB | |
Property History
| DATE: | EVENT: | PRICE: | SOURCE: |
|---|---|---|---|
| 30 May, 2013 | Sold | $188,000 | MRED MLS |
| 26 Mar, 2013 | Under contract | $190,000 | MRED MLS |
| 24 Mar, 2013 | Listed for sale | $190,000 | MRED MLS |
| 12 Mar, 2018 | Sold | $240,000 | MRED MLS |
| 28 Jan, 2018 | Under contract | $240,000 | MRED MLS |
| 25 Jan, 2018 | Listed for sale | $240,000 | MRED MLS |
Room Specifics
Total Bedrooms: 3
Bedrooms Above Ground: 3
Bedrooms Below Ground: 0
Dimensions: —
Floor Type: Carpet
Dimensions: —
Floor Type: Carpet
Full Bathrooms: 3
Bathroom Amenities: —
Bathroom in Basement: 0
Rooms: Office,Workshop
Basement Description: Partially Finished,Crawl
Other Specifics
| 2 | |
| Concrete Perimeter | |
| Asphalt | |
| Brick Paver Patio | |
| — | |
| 62X150X120X113 | |
| — | |
| Full | |
| First Floor Laundry | |
| Range, Microwave, Dishwasher, Refrigerator, Washer, Dryer, Stainless Steel Appliance(s) | |
| Not in DB | |
| — | |
| — | |
| — | |
| — |
Tax History
| Year | Property Taxes |
|---|---|
| 2013 | $6,287 |
| 2018 | $7,049 |
Contact Agent
Nearby Similar Homes
Nearby Sold Comparables
Contact Agent
Listing Provided By
eXp Realty











