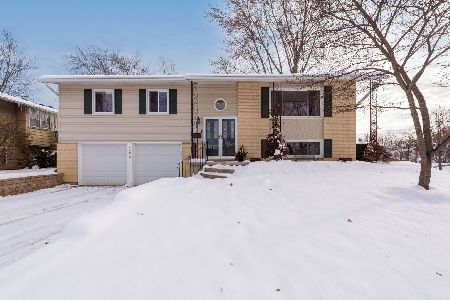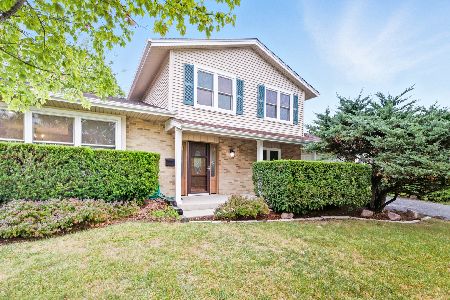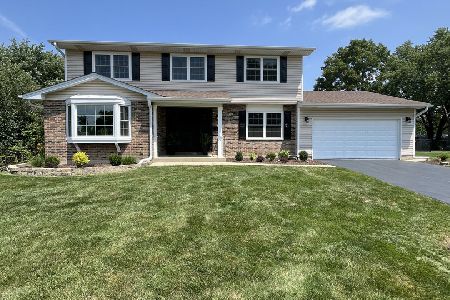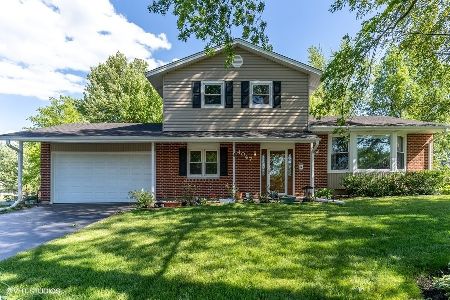4065 Winston Drive, Hoffman Estates, Illinois 60192
$340,000
|
Sold
|
|
| Status: | Closed |
| Sqft: | 1,900 |
| Cost/Sqft: | $184 |
| Beds: | 4 |
| Baths: | 3 |
| Year Built: | 1972 |
| Property Taxes: | $7,406 |
| Days On Market: | 2189 |
| Lot Size: | 0,21 |
Description
POPULAR MODEL W/BASEMENT IN WINSTON KNOLLS ** DESIRABLE FREMD HS.** This popular model w/charm & upgrades is ready for you. Beautiful REMODELED kitchen, which opens to the dining area w/sliding doors to a huge deck. It features hickory cabinets, granite counter tops, stainless appliances, wood floor, & EXTRA WIDE Pella window w/INTEGRATED blinds. The large foyer has tiles extended to a remodeled powder room. The family room has gas log fireplace & access to a 11x23 patio. A large bay window enhances the living room & the IMPROVED STAIR CASE was custom-built for a great look. The 4th bedroom is used as office, tv room & guest bedroom. All bathrooms were updated. This home has a finished basement & HEATED GARAGE w/a 20 Amp outlet. Large fenced yard. ENERGY EFFICIENT WINDOWS easy to clean (2016). Furnace/AC about 2017, water heater 2013, siding w/Tyvek insulation & roof 2005. Few min. to I-90, 2 train stations, near park district (w/dog park), school, Harper College, grocery & all sorts of shops & restaurants. Buyers will love it!
Property Specifics
| Single Family | |
| — | |
| Bi-Level | |
| 1972 | |
| Partial | |
| SPLIT WITH SUB BASEMENT | |
| No | |
| 0.21 |
| Cook | |
| Winston Knolls | |
| — / Not Applicable | |
| None | |
| Public | |
| Public Sewer | |
| 10611299 | |
| 02203100350000 |
Nearby Schools
| NAME: | DISTRICT: | DISTANCE: | |
|---|---|---|---|
|
Grade School
Thomas Jefferson Elementary Scho |
15 | — | |
|
High School
Wm Fremd High School |
211 | Not in DB | |
Property History
| DATE: | EVENT: | PRICE: | SOURCE: |
|---|---|---|---|
| 17 Mar, 2020 | Sold | $340,000 | MRED MLS |
| 24 Jan, 2020 | Under contract | $349,900 | MRED MLS |
| 15 Jan, 2020 | Listed for sale | $349,900 | MRED MLS |
Room Specifics
Total Bedrooms: 4
Bedrooms Above Ground: 4
Bedrooms Below Ground: 0
Dimensions: —
Floor Type: Carpet
Dimensions: —
Floor Type: Carpet
Dimensions: —
Floor Type: Carpet
Full Bathrooms: 3
Bathroom Amenities: —
Bathroom in Basement: 0
Rooms: Storage,Recreation Room,Foyer
Basement Description: Partially Finished
Other Specifics
| 2 | |
| Concrete Perimeter | |
| Asphalt | |
| Deck, Patio, Porch, Storms/Screens | |
| Fenced Yard | |
| 80X120X76X120 | |
| — | |
| Full | |
| Hardwood Floors, First Floor Bedroom | |
| Range, Microwave, Dishwasher, Refrigerator, Freezer, Washer, Dryer, Disposal, Stainless Steel Appliance(s), Water Purifier Owned | |
| Not in DB | |
| Park, Sidewalks, Street Paved | |
| — | |
| — | |
| Gas Log, Gas Starter |
Tax History
| Year | Property Taxes |
|---|---|
| 2020 | $7,406 |
Contact Agent
Nearby Similar Homes
Nearby Sold Comparables
Contact Agent
Listing Provided By
Baird & Warner








